A Remarkable Home!!!
This new construction, built by Goodchild Builders and designed by Rudy Colby, has turned into one of my favorites we completed last year. Designer Nicole Zarr‘s addition of pops of color and contemporary elements truly makes this Tuscan style home unique!!!
The entire home was plastered in warm tones and then the entrance and gallery waxed to set those areas apart!
Here you can really see the plaster and what a difference it makes on the upstairs landing!
To the right of the entry is a reading room with its high sheen paint and painted ceiling. Working off the designs of the fabric, a motif was customized to complement but not mimic elements in the room. You can see the before and after! I can’t wait to see this space furnished!!
Behind the reading room lies his office. The oak cabinetry and the map wallcovering on the ceiling make quite a statement! I think I would even love doing my paperwork in here!! Look at those windows! but when the vents and cans were installed they really took away from the phenomenal map design, so……………
We continued the design over all the cans and vents!!! This makes such a difference, when they magically go away!
The great room has the most amazing reclaimed trestle beams! An antique cabinet was literally built into the wall to house the TV. Although in the picture it looks small next to the fireplace, it’s large enough to hold a substantial TV while keeping the focus on the stunning mantel. The reclaimed floors from Custom Floors Unlimited are truly special with a slight, warm gray wash atop.
The kitchen is spacious and beautiful… a wonderful mix of unique lighting and stones!
The center island was painted black and then lightly distressed and enhanced with gold leaf to bring out the brass bar in the bottom railing!
It works so well with the jewelry-like brass hardware, lending a sleek element to the space. The three-inch mitered marble countertop imparts balance to the large island!
Off the kitchen is a butler’s pantry or working kitchen. Glazed in a fun green, the tone was chosen to complement a whimsical drapery fabric. Because there was little woodwork not connected to the cabinetry, all the trim was glazed to match!
The breakfast room is really unexpected with an apple-toned grass cloth and playful chandelier! Mixed with the reclaimed shutter doors and a window view of the pool, this room will be such a warm place for family dinners!!
On the other side of the kitchen is a bar! A textured finish on the cabinetry with gold leaf on the rounded elements of door fronts ties in the brass and gives a mix of the old and new that makes this home so unique.
Here is a better pic of the finish!! But wait one of my favorite elements are to follow…..
There is a glass floor in the bar which gives a glimpse of the wine cellar beneath!!
Stunning!!!!! – This is the surprise wine cellar below–what a romantic place to have a candlelit dinner or guys night in!!
Pardon the picture, and we haven’t put our finish on it yet, but this wooden bucket delivers a bottle from the cellar to the bar above! So cool!!!! And old school – this is how they used to transport wines and still do in many distilleries or old historic homes!!
The doors leading to the master were made new to fit the space and then finished to read reclaimed! We make this paint ourselves from beer and cottage cheese! Yum yum!!!
The master with its two chandeliers and pale lavender plastered walls was originally slated for white painted beams! To impart a warmer look, we applied a series of glazes to soften the space and set these architectural elements apart from the rest of the trim!
I am a bit obsessed with this floral mosaic tile!!! After plastering the walls in a white gray and glazing the cabinets, this stunning shower still remained the star in the room!!!
The little bit of silver leafing on the cabinetry really complements the elegant hardware and adds just enough to the space!!
Nicole is a master of mixing the old with the new!!! This funky light fixture and bright orange grass cloth, mixed with the reclaimed doors and our signature painted floor, makes for a modern yet warm and interesting home office!
The kids’ areas are as well thought out as the main spaces with two suites connected by a play area. This little princess room is filled with a Parisian flair! Black and pink hand-painted panels cover the walls, and gorgeous reclaimed doors lead to the bathroom.
What a wonderful space for two sisters to share!
I just love this stunning dining room off the entrance with a brick ceiling, stone walls and two incredible chandeliers! The reclaimed doors lead to the wonderful wine cellar and bar!!
This home was as fun to work in as it is beautiful! Goodchild Builders did such an amazing job, and with Nicole Zarr‘s talent as a designer, this home makes me want to do a fourth book so I can show you the finished product with professional photos!!!!! On top of that, these were the sweetest homeowners ever, which made me enjoy the project even more! I hope you have a wonderful week! Till next time!


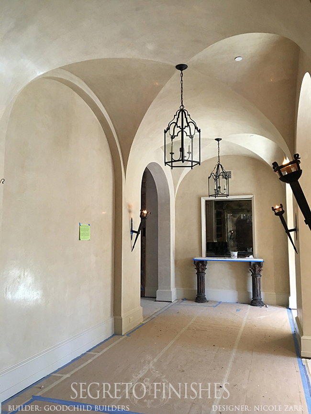

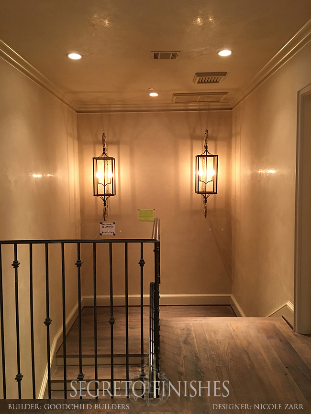
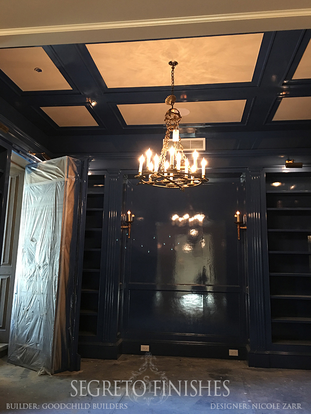
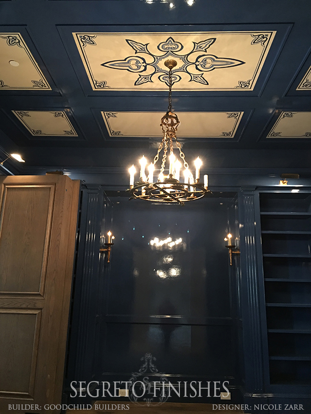
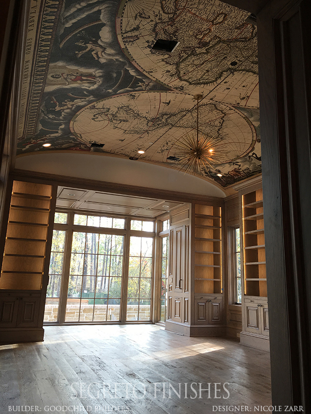
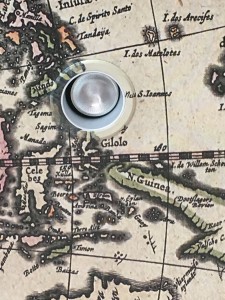
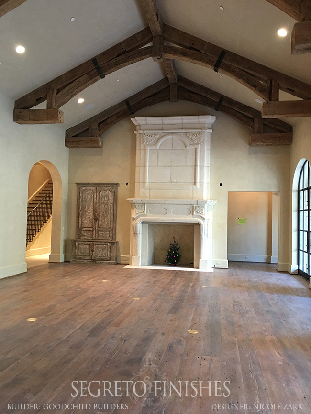
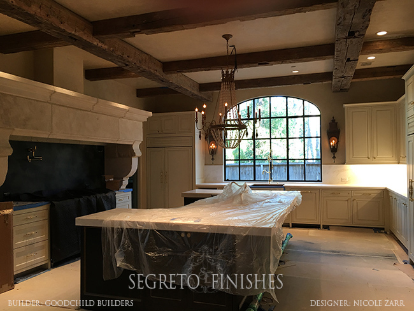
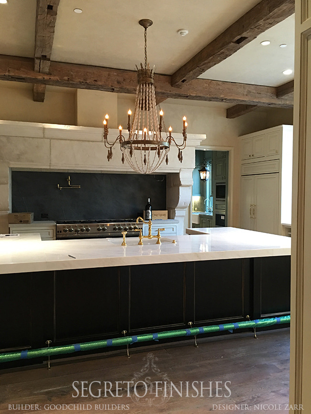
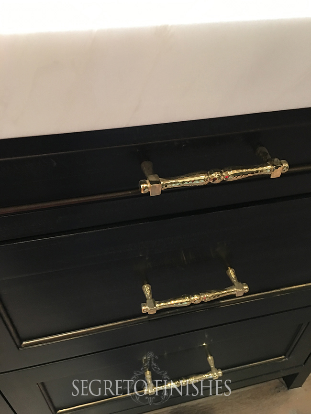
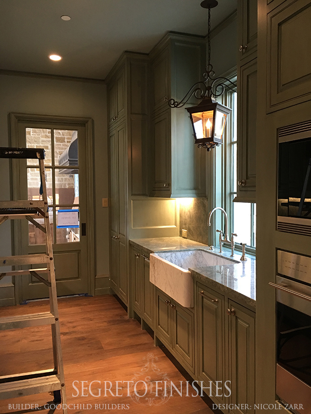
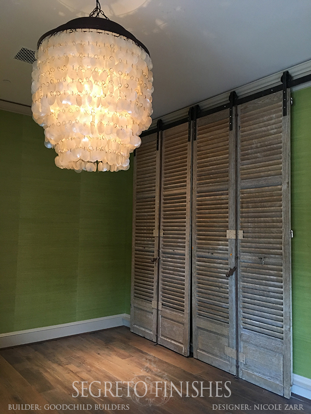
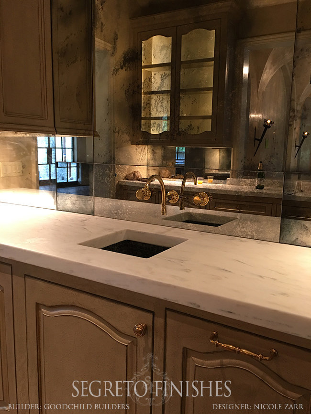
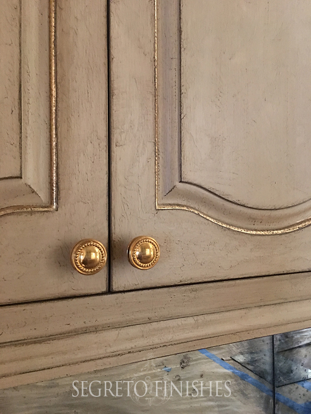
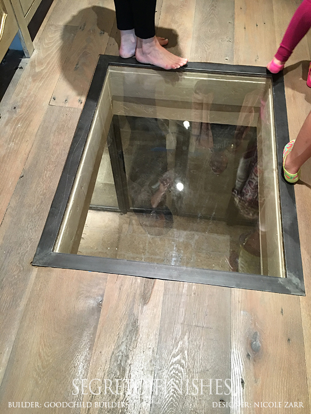
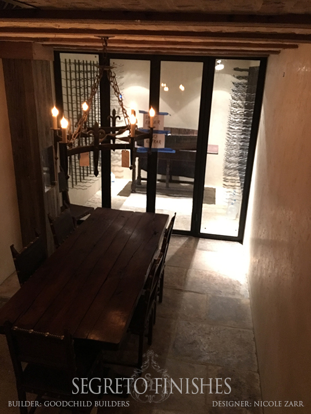
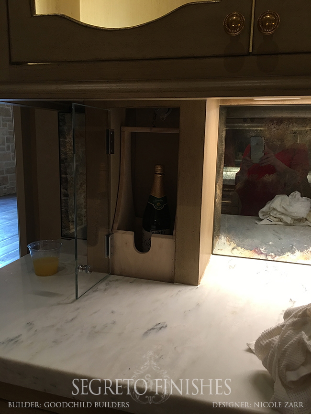
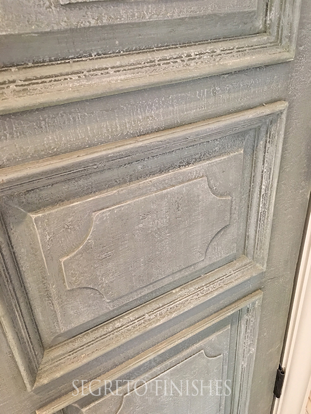
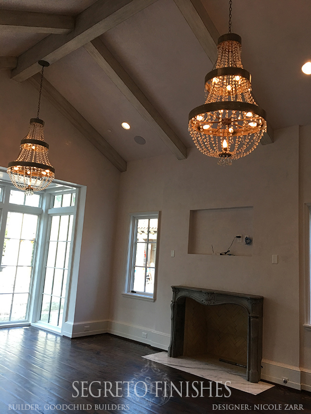
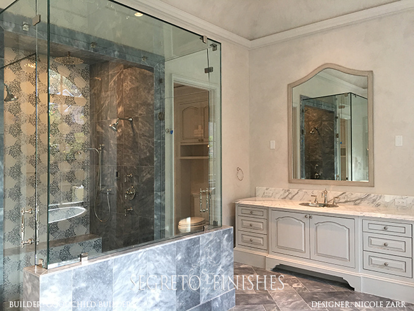
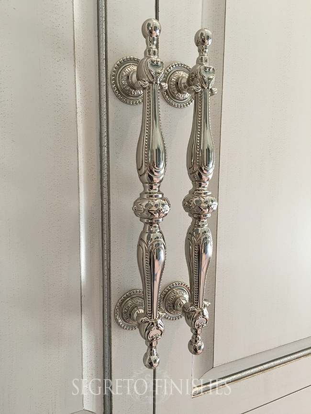
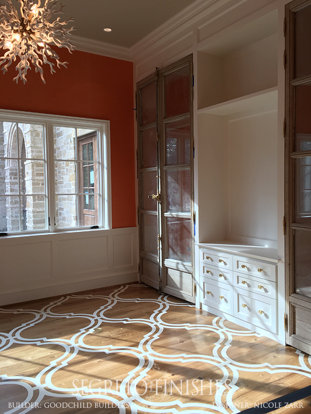
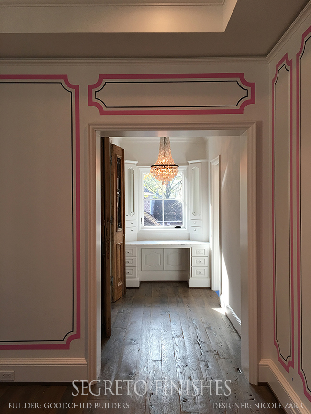
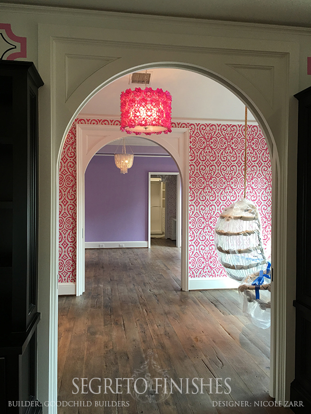
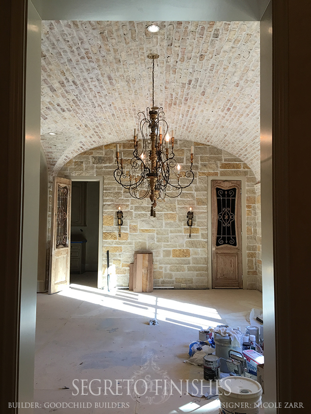
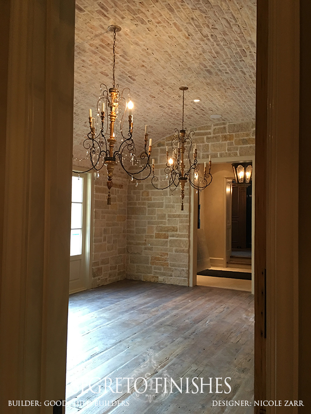
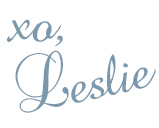
teresa
Posted at 08:38h, 01 FebruaryTruly amazing….beautiful work! Thanks for sharing
Leslie Sinclair
Posted at 08:23h, 03 FebruaryThanks for reading along!!! Its so fun to share!! xo
Valery Wilson
Posted at 08:43h, 01 FebruaryThis home is so lacking in natural light that the photos were very dim…..hard to see all of the colors and finishes well.
Leslie Sinclair
Posted at 08:23h, 03 FebruaryI think it is my ability to take pics on my phone!!! I’m hopeless with the camera!!! thanks for reading along!!! xo
Gina
Posted at 09:28h, 01 FebruaryVery pretty and the colors add a great bit of fun.
Leslie Sinclair
Posted at 08:22h, 03 FebruaryI love the pops of color as well! So unusual for this style of home!! xo
Janet Young
Posted at 10:04h, 01 FebruaryAbsolutely magnificent! Thank you for sharing.
Leslie Sinclair
Posted at 08:21h, 03 FebruaryThanks for following along!!! I love to dhare my daily home tours!! xo
Karena
Posted at 13:55h, 01 FebruaryThis home is absolutely stunning Leslie! Thank you so much for sharing all of these unique and artful details!
xoxo
Karena
The Arts by Karena
Leslie Sinclair
Posted at 08:21h, 03 FebruaryYou are so sweet always commineting–these houses are so fun for me to share!!!! xo
michele@hellolovelystudio
Posted at 05:01h, 02 Februaryoh leslie! what a treat for your designfreaky friends here. all those exquisite details segreto added to walls and finishes are stunning. the map wallcovering on the ceiling is brilliant. and the wife’s office looks like the chicest paris apartment. cottage cheese and beer paint? ha! now you’ve got me wanting to run to the frig to experiment. peace to you and your uber-talented team.
Leslie Sinclair
Posted at 08:20h, 03 FebruaryOur bill at the grocery store is rising with the effects cottage cheese has on wood pieces!! Glad you enjoyed! xo
Dakwerken
Posted at 00:43h, 03 FebruaryMarvellous home. Excellently designed. Artworks are just simply amazing. Just like a dream house for many.
Cathy Zimmermann
Posted at 21:41h, 07 FebruaryLeslie,
What a beautiful home! I love the intricate silver hardware on the 2 cabinets. I wonder where they got that? The plastering you all did looks fantastic! I just love everything Segreto does. Oh, Leslie, when you all paint over wall outlets, and vents etc. what kind of paint do you use? Can you use artist oil paints then varnish or do you use artist acrylic paint? I would like to do that in our home.
Thank you,
Cathy Zimmermann
Leslie Sinclair
Posted at 08:07h, 12 FebruaryHi Cathy!! thank you! You can use either you should just prime first and then seal!!!
Lori
Posted at 20:38h, 23 FebruaryHi Leslie, I first want to tell you how absolutely genius you are! I purchased your book a few weeks ago and have literally looked at it every day! It lights up my heart!! I was hoping I could enlist your help with some decorating ideas. We are renovating my parents home, and I have two questions.. Do you think distressed ivory cabinetry works well with a gray island? (We are shooting for the French country feel) If so, do you have recommendations for paint color and tile flooring type/color? The flooring also extends into the breakfast nook which is semi-separated from the kitchen via an archway. Thank you so very much!!
Leslie Sinclair
Posted at 07:58h, 24 FebruaryHi Lori! Thank you so much for your kind words!!!I love the distressed ivory with the gray island!!! There are so many things that go into color decisions. I typically look at surfaces there to get the final tone. You can send me pics!! Your parents must be excited you are helping the with their redo!!!
Stephanie Watts
Posted at 09:29h, 13 AprilHi! Would you mind sharing where you purchase your lighting?
Leslie Sinclair
Posted at 11:14h, 13 AprilHI Stephanie! I would love to but unfortunately I didn’t handle the lighting! It is stunning! I am sorry I couldn’t be more helpful!
Katy Thornton
Posted at 07:23h, 11 MarchHi, the beautiful silver hardware on the cabinets, you didn’t mention where it is from. It is unique.
Leslie Sinclair
Posted at 09:45h, 11 MarchHi Katy, didn’t purchase the hardware so I am not sure where she purchased it! So Sorry
Diane
Posted at 18:47h, 11 FebruaryABSOLUTELY GORGEOUS! I want to move in.
Leslie Sinclair
Posted at 06:28h, 12 FebruaryHi Diane!! I want to move into so many of them!! It is beautiful! Happy Valentine’s day!!
Anna
Posted at 12:07h, 03 MarchAbsolutely stunning. Your gorgeous finishes bring it all together!
Leslie Sinclair
Posted at 07:53h, 05 MarchHi Anna! Thanks so much!! It was such a fun project to be a part of!! xo
Brenda
Posted at 08:34h, 18 JulyBeautiful work! Could you find out where the beautiful hardware was found? Thank you!
Leslie Sinclair
Posted at 14:55h, 19 JulyHi Brenda! Welcome! I am so sorry, we actually did that house years ago. I wish I was of more help! Thanks for taking the time to read the article!! Stay well and safe!! xo