Room to Grow – French Cottage
Hi Friends!! As we are getting ready to celebrate Mother’s Day, I thought this post would be perfect. The wonderful homeowner and talented designer are two of the best Mother’s I know! In the spirit of spring and the start of May, I wanted to share a heartfelt project, right outside of Roundtop we collaborated with designer Lindsey Herod! I love working on homes which are all about creating lifelong memories for their families and their future generations to come. We were so excited when it was featured in The Cottage Journal’s French Cottage magazine with Michael Hunter‘s beautiful photography!
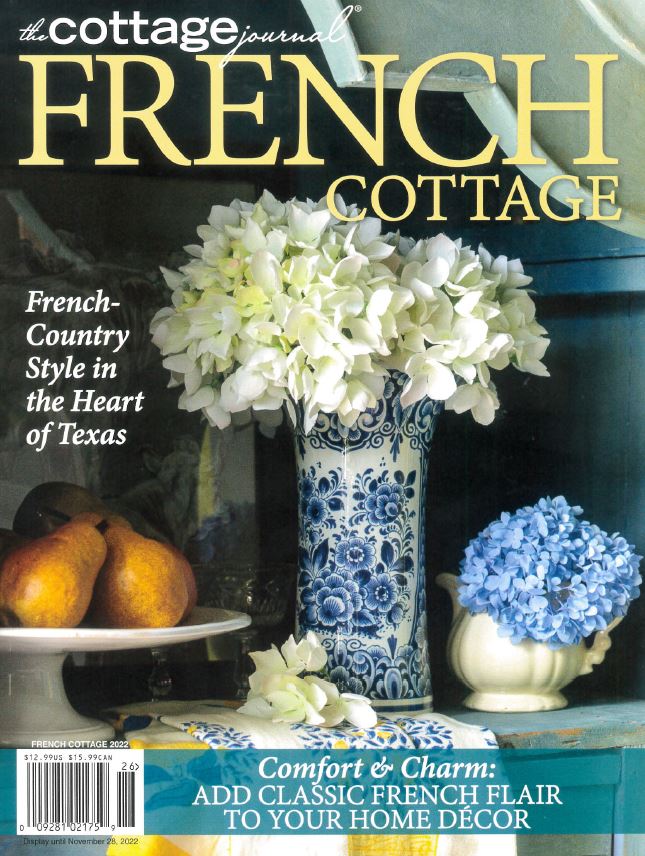
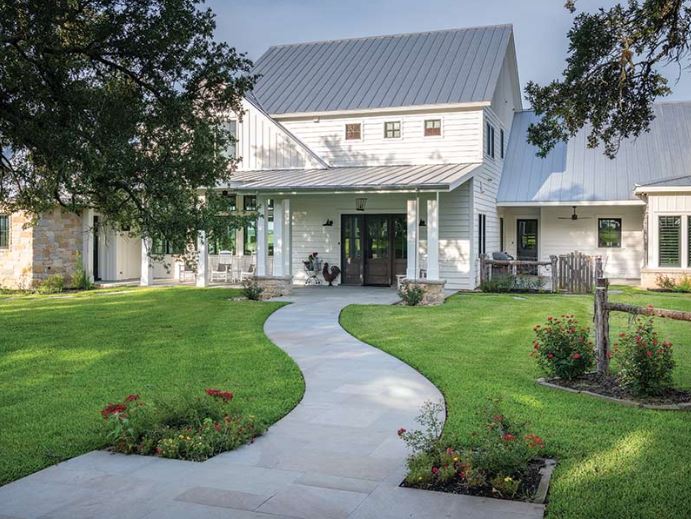
Getting to know this couple, when working together on their permanent residence I was super excited to be brought in to collaborate on their new country home. The existing farmhouse had gotten too small to house their family gatherings, so they decided to build one large enough for all their kids, grandkids and extended family to enjoy!! The property is beautiful and what makes it even more special is it was the husbands’ families farm from 1968 till 1999. The couple, who were high school sweethearts had so many fond memories going there and wished they had it to share with their children. Many years later they were able to buy it back, renovate the existing 1920’s farmhouse and create so many more fond memories with their own kids!! Segreto was honored to start at the front door, toning down the red in the mahogany, setting the tone of the home’s wood palette!
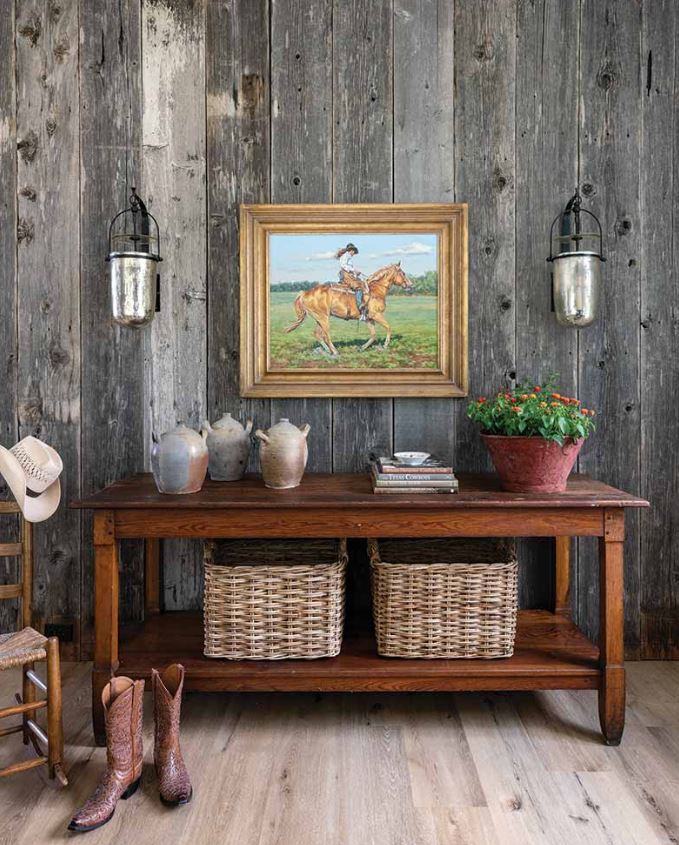
The original farmhouse was left to enjoy; however, a barn was torn down in order to build the new place. I love that no memories were lost as the wood planking from the barn was used as accents in their new place. It starts the house off with soul right as you enter the front door!
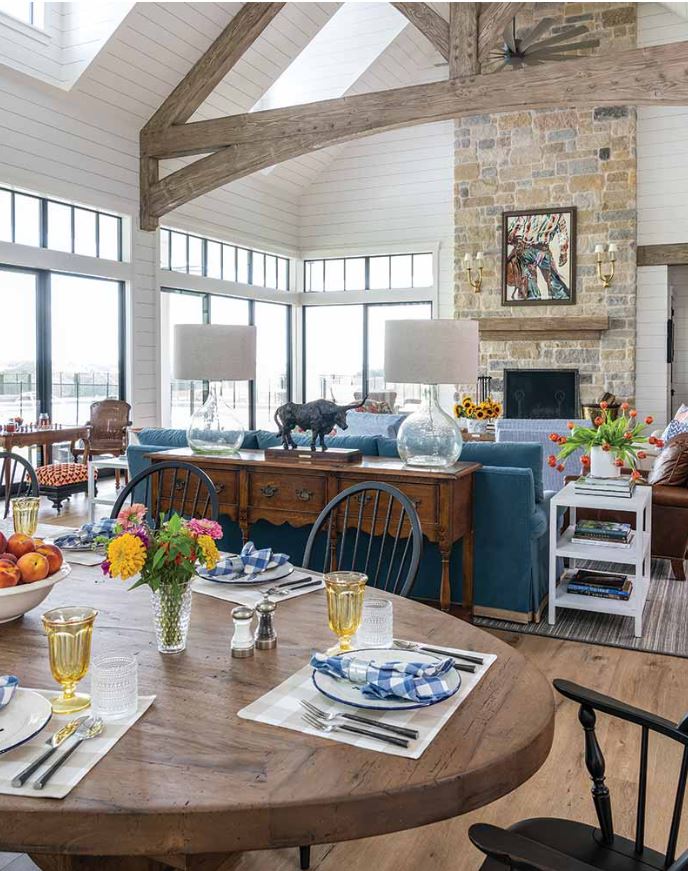
The beams and wood details were especially important to the husband, he felt it important that we take the newness of the statement arched beam tresses and headers in the spaces to feeling as if they were reclaimed.
“We wanted each room to be unique, so we just had fun with it and really let our creative juices flow,” Lindsey says of the sprawling great room area, eight bedrooms, and more. “We wanted a bit of country charm, so we pulled in some shiplap, but there are places where you get a break from that. We tried to be unique in the wall and ceiling treatments and not sweep the same thing through the whole house.”–The Cottage Journal
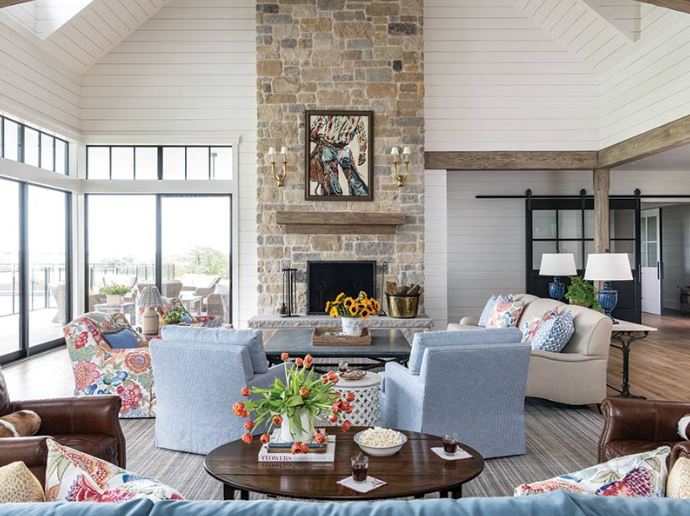
“When it came to furnishings and décor, the team drew vision from both the stunning setting and guest-centric goals. “The homeowners love wildflowers and the Texas landscape, so a lot of those colors were a big inspiration—really, our inspiration was the outside,” Lindsey says of the motif that started with a pair of floral chairs in the living room and continued in accents like the hand-painted wildflower mural in the primary bathroom and a more subtle grisaille illustration of the farm on the powder room walls.“-The Cottage Journal
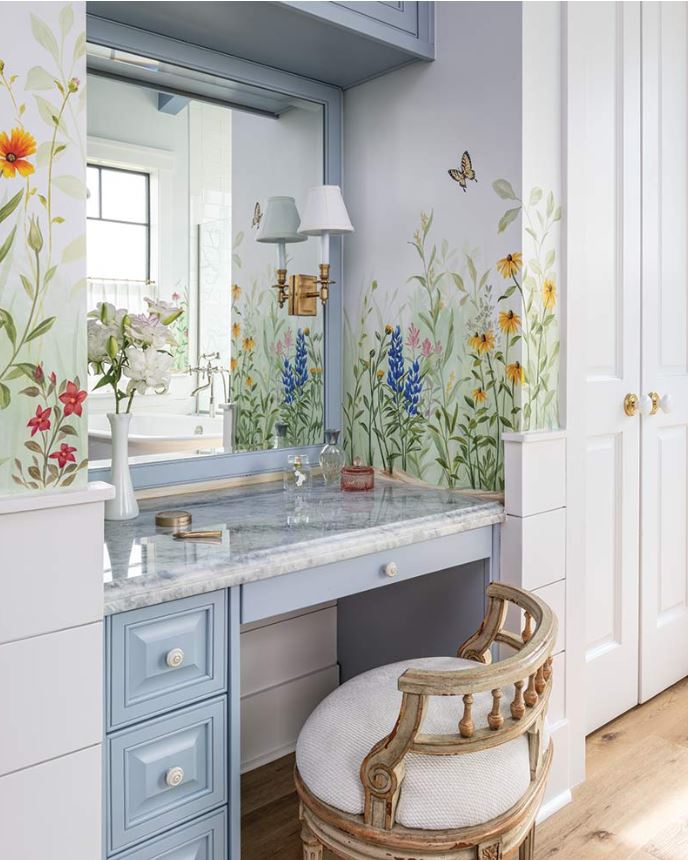
This part was so fun for me! The lady of the house took me on a fun excursion looking at all the beautiful florals on the property and then showed me dishes and paintings that brought to mind wonderful memories for her- this bath was to be her happy place.
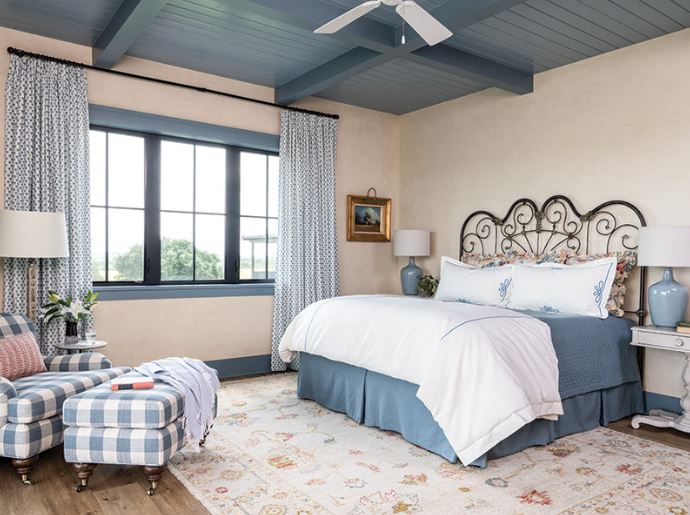
“The bedrooms, however, took on their own color stories in an effort to make a stay in each of the five rooms with en suite bathrooms, as well as the bunk rooms, a distinctive experience—especially when incorporated with diverse architectural features. “They wanted each bedroom to really feel like its own special suite,” Lindsey says. “We tried to mix up each space and not repeat any ideas. Each room welcomes you in a different way.”“-The Cottage Journal
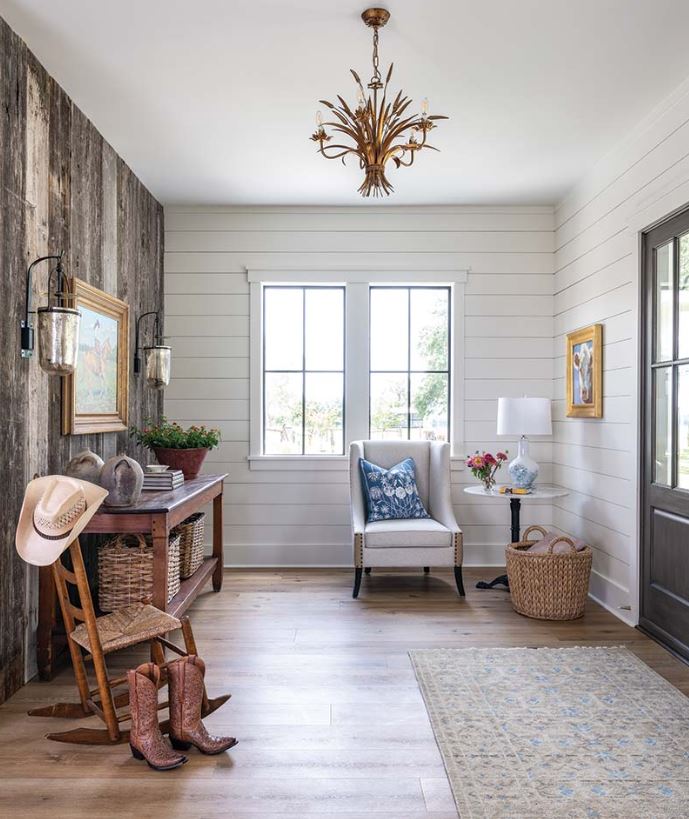
“Lindsey was able to bring an authentic touch to the French-country look with a treasure trove of antique finds, such as a French light fixture in the entryway that gives a nod to the farm with its wheat-like appearance and a 19th-century French chaise longue in the primary bedroom. “With it being a newer farmhouse, we still wanted it to have some charm and age, so antiques were an important component in the design,” she says.”–The Cottage Journal
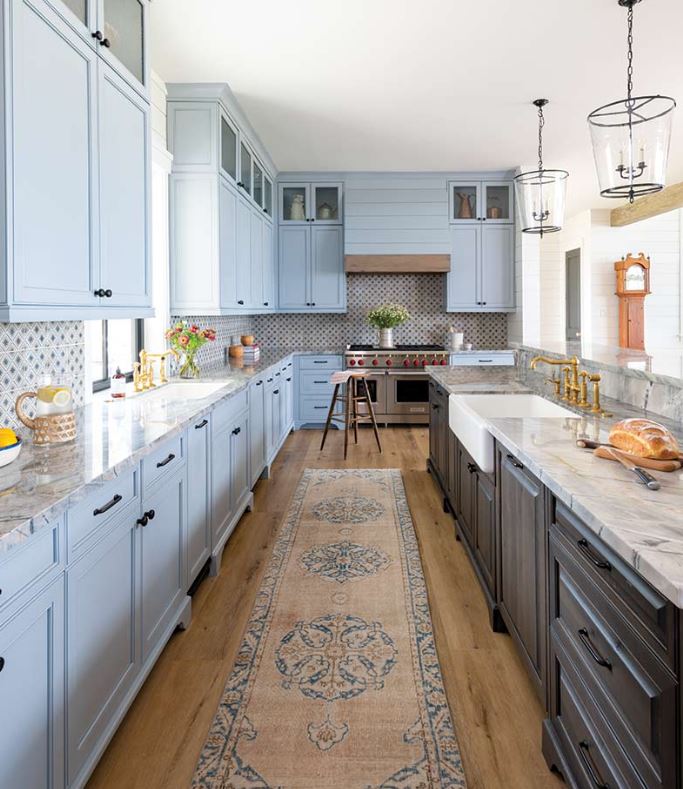
“Throughout the abode, there is a practiced blend of classic pieces along with contemporary inclusions that ensure the comfort and convenience desired in a vacation home. Durability was also a key factor in decisions that ranged from performance fabrics to quartzite countertops in the kitchen. “Everything can withstand dirt and hold up to lots of kiddos and big groups,” Lindsey says. “You don’t have to stress—it’s easy country living. And that is ultimately what is at the heart of this design—a tranquil respite where family can gather and forget their day-to-day troubles. “Even though it’s a large house, it feels cozy,” Lindsey says. “You want to kick your feet up and stay for a long time. That’s what you want in a country house—in a getaway. You want to walk in and feel immediately at home.”–The Cottage Journal
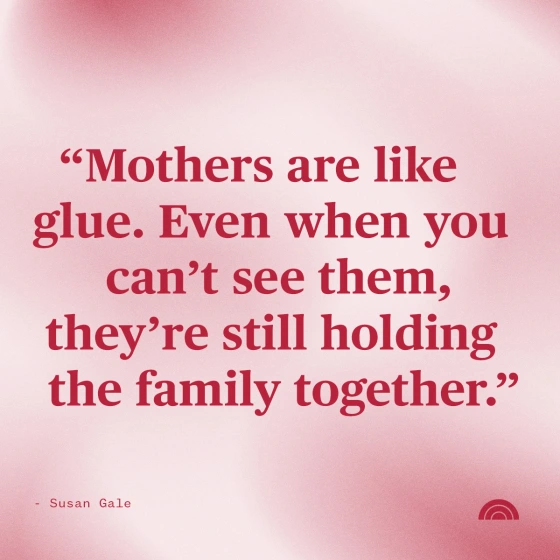
I hope everyone has a great Mother’s Day! You can read about some of my favorite things to do on Mother’s day here! May we celebrate the ones who have passed, the ones who are present, and the ones in the future! I also wanted you all to know about an organization dear to my heart- New Spring! They are totally dedicated to helping our young people by building programs through the arts, which encourage confidence, career direction, and scholarships, just to name a bit! They have an incredible art auction each year, which the students plan, are the artists, and completely profit from. They are not only sharing their gifts with the world, but learning self confidence, business and marketing. It is a fun night out!! Till next time, XO Leslie.



No Comments