A Showcase To Remember Part 2!
Hi Friends! I hope you all had a wonderful Father’s Day!! It is always nice for me as I get to see the kids too! If you missed the first part of this LUXE showcase home you can still visit it in the previous blog.
The first part shares all of the main living areas and this one focuses on the study (through the front window on the lower left side of the home), powders, outside living areas and the upstairs.
The study which is across from the living room and to the left of the entrance has a fresh transitional design style. With the grass cloth wall covering and contemporary fixture from Circa lighting, it is the perfect retreat for both husband and wife. The rug from Madison Lily, chairs from Custom Creations and art from Laura Rathe Gallery are perfect complements to the space. I love how Elizabeth blends the trim and cabinetry color with the walls. Imagine how busy it would look if they became contrasting elements.
In the same tones as the study creating continuity throughout the home, the walls are hand painted by Segreto in a lotus design and cabinet embellished in a metallic pewter finish. I love in today’s design that mixing metals is totally okay. The gold in this bath was the perfect choice to offset its gray colorations!
Moving towards the end of the hall is the master retreat! Spacious with lots of light, which elements would you take to your own home? The rug from Madison Lily? Lamps and side tables from Vieux? Mirrors and armoire from Joyce Horn Antiques? Or… the lighting from Circa?
The large master bath is both impressive and gorgeous! It is going to take several photos to show the entire layout! The door here leads to the water closet.
On the other side is a beautiful marble shower.
On the opposite side of the bath is a mirror image, flanked by two openings to the extra large closets.
Complete with library railings and a ladder on rollers, there is enough room in here for jewelry, accessories, purses and clothes for all seasons.
And we can’t forget the tub, gracefully inset into a marble and glass arch which overlooks the back yard. Calgon take me away!
Don’t you just love the incredible Ann Sacks tile behind the mirrors ! With a silver and gold mirror hung on the tile, gold sconces from Circa and polished nickel faucets, (Fixtures and Fittings and Fergusons) it was essential that the metallic elements we applied to the cabinetry married all of the metallic elements.
It was decided that an aged gold leaf was the right choice. We always sample our finishes on site when the job begins to insure all of the finishes flow together.
Walking up the lit stairs you can see the study to the left and the bedroom opening to the right.
With wide hallways, a beautiful design on the floors, reclaimed beams and wonderful lanterns, the upstairs has as many thought out details and the downstairs common areas.
There are two laundry rooms in the home. The above, complete with a farm sink and concrete geometric tiles from Ann Sacks, and…
This one upstairs which is hidden by a sliding barn door!
All the bathrooms connected to the upstairs bathrooms have unique counters, tiles and fixtures. Most have windows to allow natural light with framed freestanding mirrors customized to the space.
The upstairs game room has it own small kitchenette!
Genius how they made use of every nook and cranny!!
The homes back yard is beautiful with plenty of room to add a pool. The large window is the den, kitchen area and to the right of that…….
….a grand outdoor dining and entertaining space.
What a beautiful outdoor kitchen. The hood here is as custom as the one inside!!! I like the more European design of the brick with the inset cabinetry.
This back powder opens both to the inside and the outside spaces serving a dual purpose. Although we have created many since, This is the first installation of a SegretoStone sink! The basin was customized to the sinks measurements. They can be round, look like troughs, be angled. With 32 signature colors, and our ability to build our own molds, the design possibilities are limitless!
The many quaint vignettes of this home, give so many usable spaces in a way that the size of the home still feels warm and inviting. Hats off to Travis Mattingly for his design, to Elizabeth Garrett for her creative thinking and to Shane for his vast knowledge and attention to craftsmanship during the building process. No wonder LUXE picked this home as one of their designer showcases. I hope to collaborate with them on many more homes in the future! Thank you friends for walking with me on this tour of a truly amazing home. I hope you have a great week!
If you are interested in hosting an event or carrying the book please don’t hesitate to reach out! Email Karly@segretofinishes.com for all inquiries! We love to visit new cities!!!
.


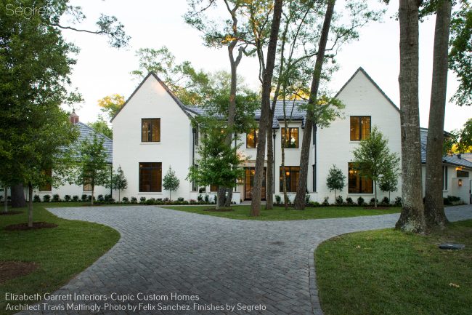

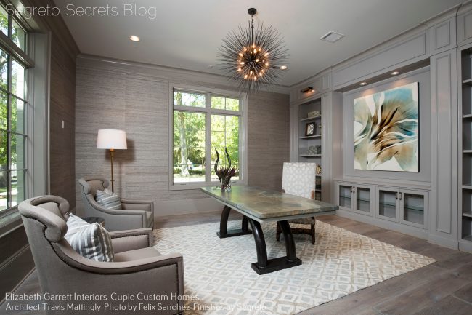
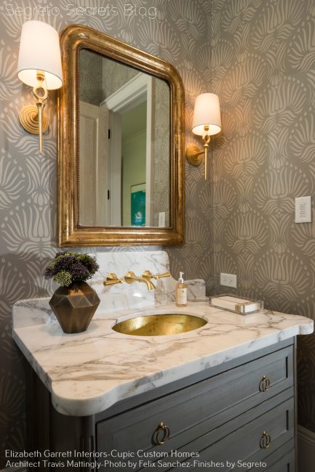
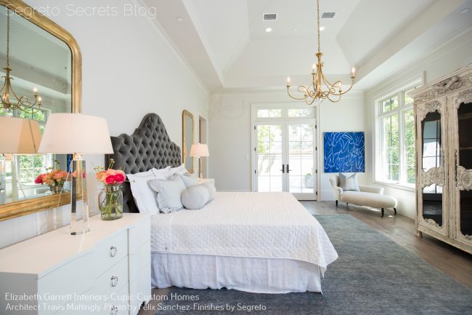
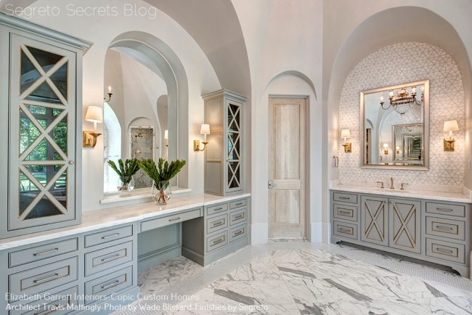
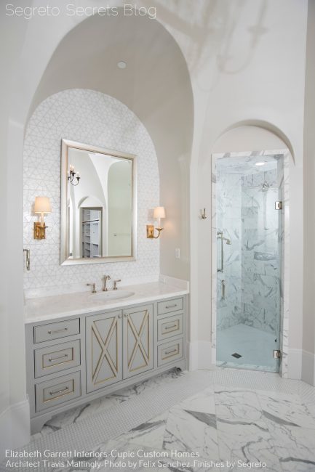
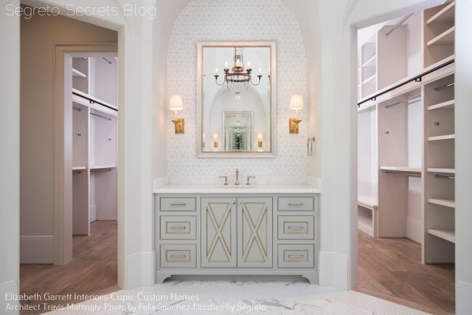
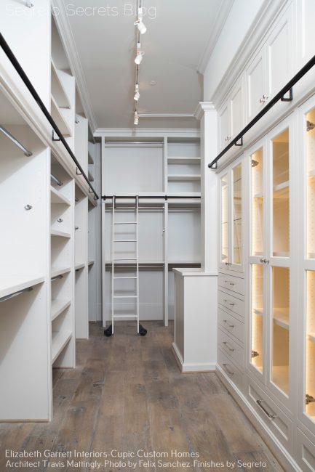
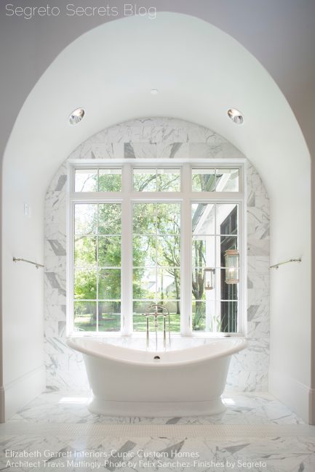
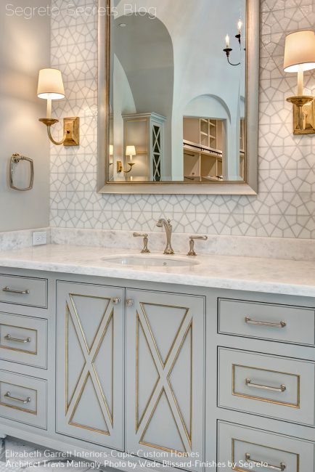
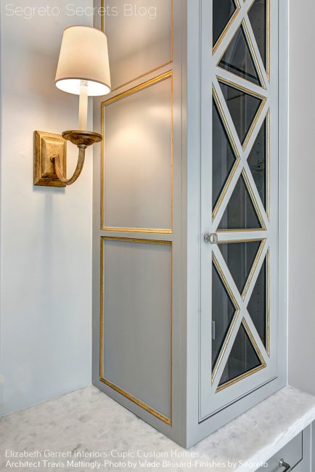
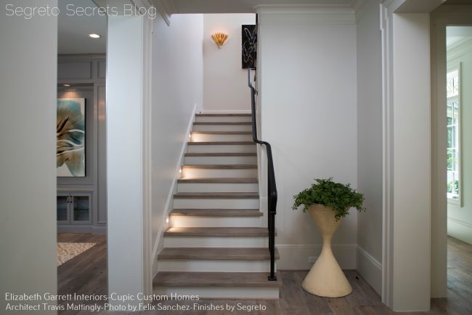
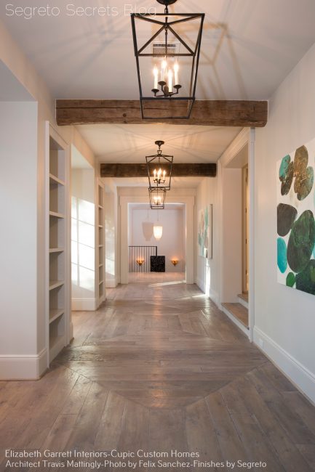
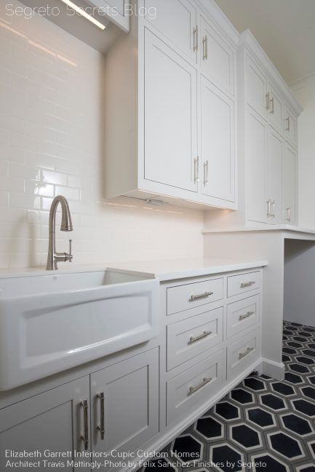
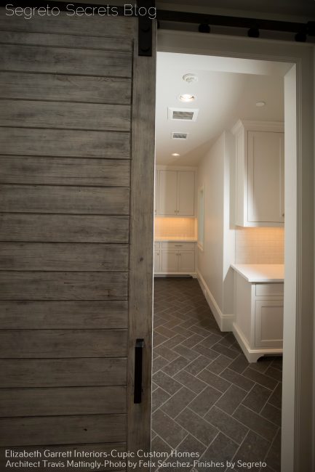
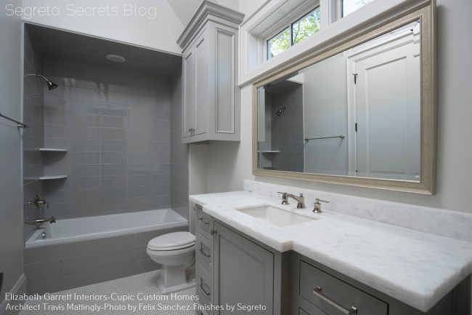
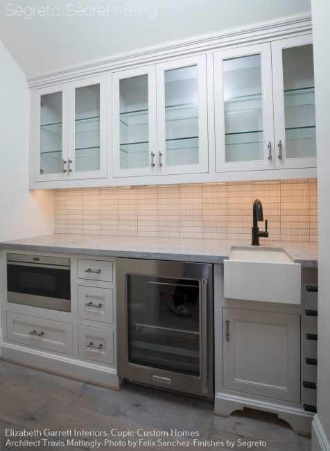
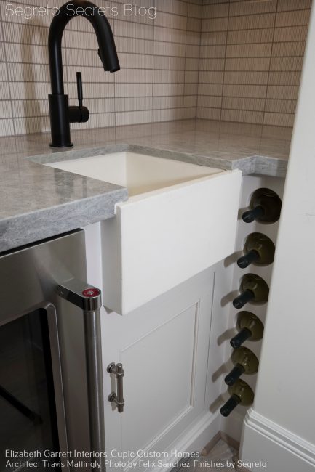
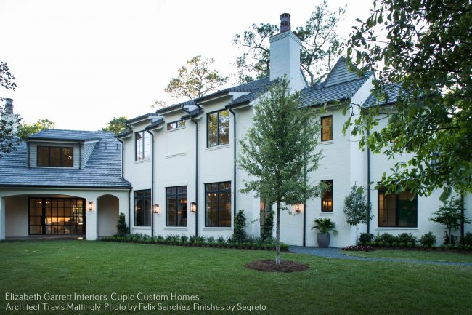
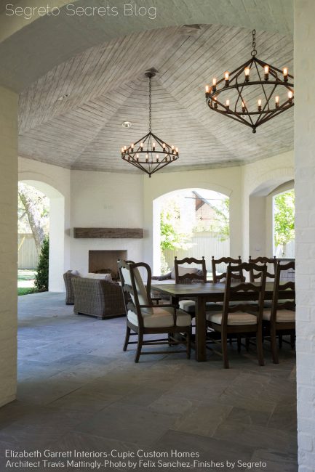
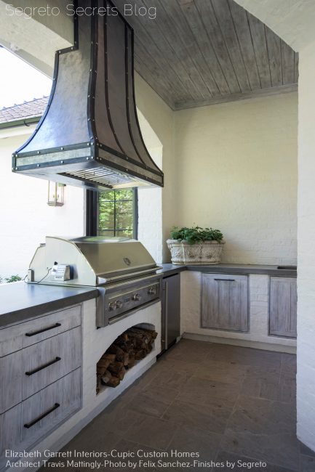
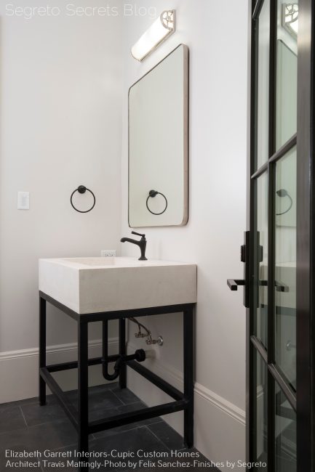
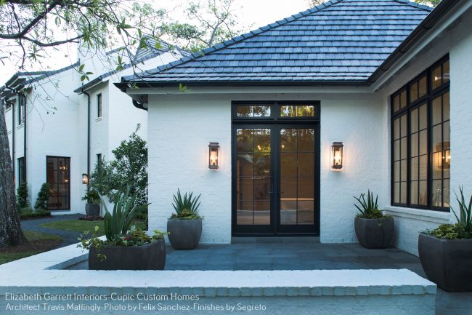
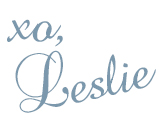
Beth McKenney
Posted at 07:29h, 19 JuneThank you for sharing your beautiful work and this showcase – just gorgeous!!
Leslie Sinclair
Posted at 07:53h, 19 JuneI am so glad you liked it! I got so many great ideas from this dream team! Have a great week!
Gina@ginadiamondsflowerco
Posted at 20:39h, 19 JuneWow! What a house! So many amazing details. In the master I love the side tables, mirrors and armoire. The tile (flooring and walls) is so fresh. The master bath is a dream. Thank you for sharing this with us….it was a lot of fun to see.
Leslie Sinclair
Posted at 07:23h, 20 JuneI am so glad you enjoyed! I loved the cabinetry in the bathroom! It ended up that one of my clients purchased the house so I hope to do more work there! I hope you had a nice weekend and an even better week!
michele@hellolovely
Posted at 21:07h, 21 JuneI want to move right in! oh my, those incredible finishes, and the serene vibe. thanks for sharing this home!xox
Leslie Sinclair
Posted at 07:57h, 22 JuneIts as pretty as your fixer upper!!! Two beautiful homes!!