A Fixer Upper- Segreto Style Part 1
Hi Friends, I use to think when my kids were young they would prefer their mom own a toy company, a golf course, a clothing line, or a car dealership. In those days I was personally painting daily and I used to show up at class parties, school activities, or sporting events, covered in paint. Now with Kirby, a designer for Segreto and Sammy, leaving her teaching job to join the family business I know they are both mesmerized with the transformative effect finished have in the world of design. Follow along to see a fixer upper- Segreto style!
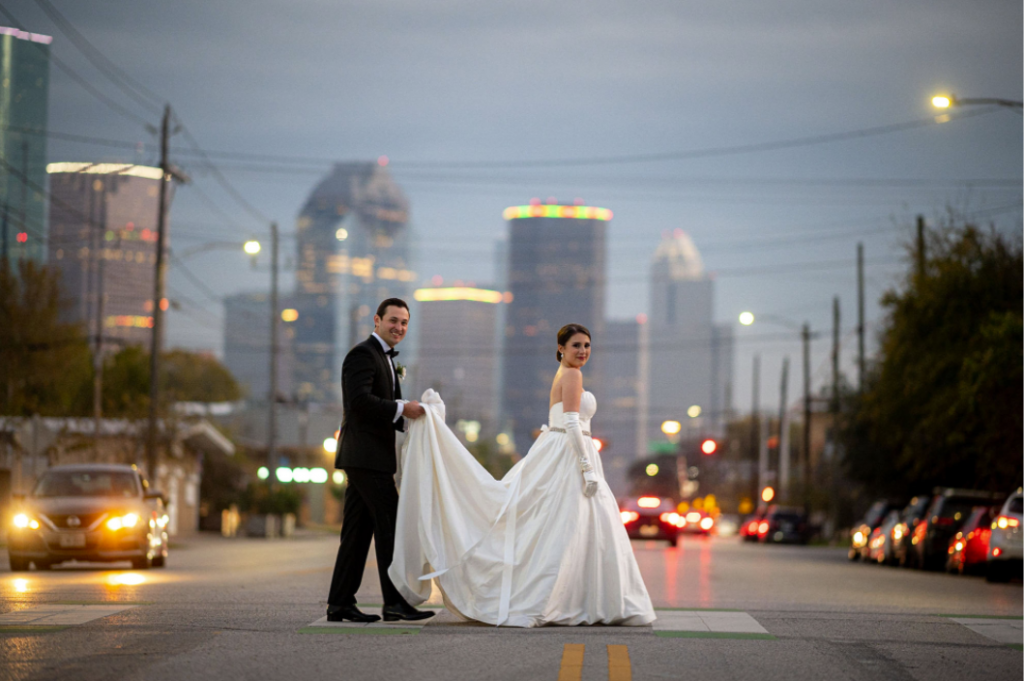
Sammy and Dylan had their wedding planned during Covid and started looking for houses before the pandemic hit. When their wedding was postponed, so was their hunt for their first home! Who knew that you would need to make a decision on the spot or that the prices of homes would skyrocket. Marrying in December (see here), we re-started the house hunt early this year.

They found this home, built in the ’50s in a transitional neighborhood close in, and fell in love with its lot and potential.

I was excited that they asked me to be a part of the hunt and when we all saw the backyard we were all sold!!

A previous owner had taken out some walls, closed in the garage, and made some updates throughout. You can see where there much have been a wall separating the entry and the dining room. To the left, the double doors lead into a study, a space that was previously a one-car garage. The little hall leads to a hall full bath and a separate bedroom.

There is also another full bedroom and bath on the other side of the couch. The house has three bedrooms and three full baths another feature Sammy and Dylan loved!

This is the study. It had a small coset to the left which had room only for a stackable washer and dryer. The entire home has a heavy texture, gold walls. You can really notice the texture on the ceiling in this shot.

The kitchen was in the middle of the home and acted as a walkway to the back den, master (left), and porch. Definitely an unusual floor plan, the kitchen is seen from the front door so the challenge would make it feel like a furnished space.

Here is a view looking towards the front door. The cabinet straight back is the pantry.

The den is a walkthrough room that leads to the master and the entry to the back yard which will make furniture placement challenging. Notice as well the inserted tile floor by the back entrance-another element which encroaches on the furniture placement.

The master bedroom is a really nice size with one small closet and one walk-in. Sammy was excited about that!!

The master bath was an interesting renovation. The feature they really liked though is two sinks. One thing we didn’t notice before we purchased the house is that all showers only had rain heads. Something difficult to workaround if you don’t want to wash your hair.
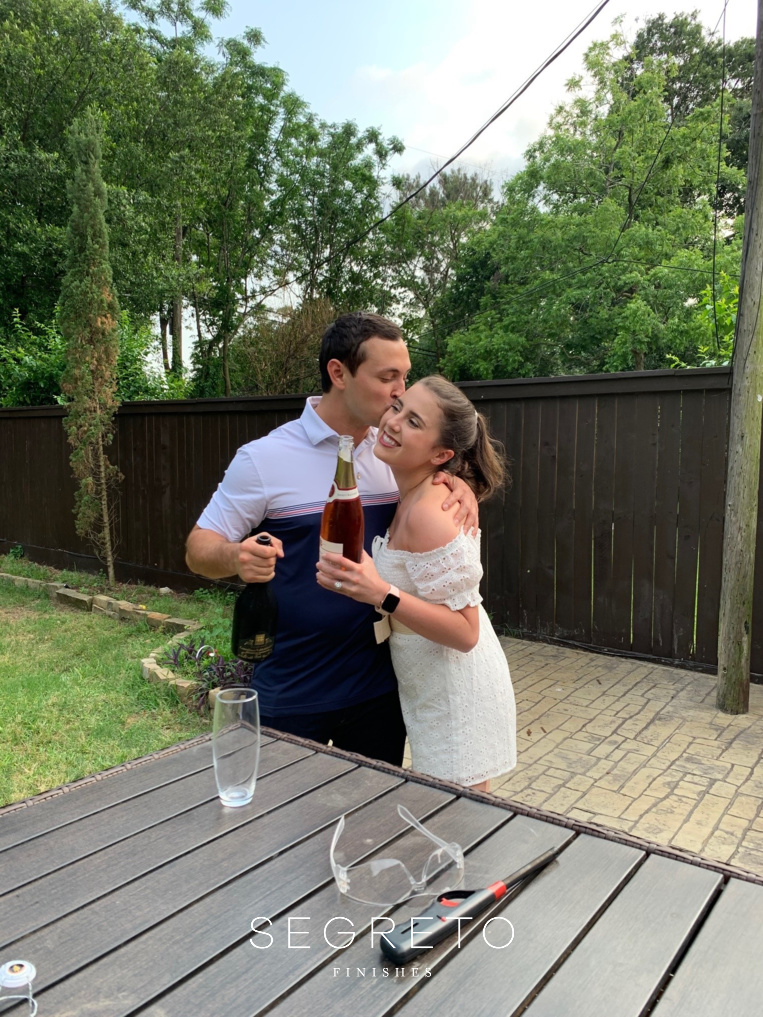
We were all so excited when they closed on the house- a champagne toast was in order!! Sitting down with the two of them on budgets was a bit more challenging. Thankfully, they had decided to save part of their wedding funds to use on a house renovation- so we started getting numbers and making a plan. We knew we wanted to refinish the wood floors, paint, carpet. I was able to google the price per square foot in my area for those services, then add 30% to get rough numbers and be able to make a plan.

The gamechanger was when I offered the option to test and train the Segreto team on new products! Dylan and Sammy gave a whole-hearted yes and I was given the opportunity to test new things for our clients!! Let’s start with the outside first! Sammy and Dylan wanted to lighten and brighten. They were not fans of brown or yellow or the heavy contrast in the variation of the stone.
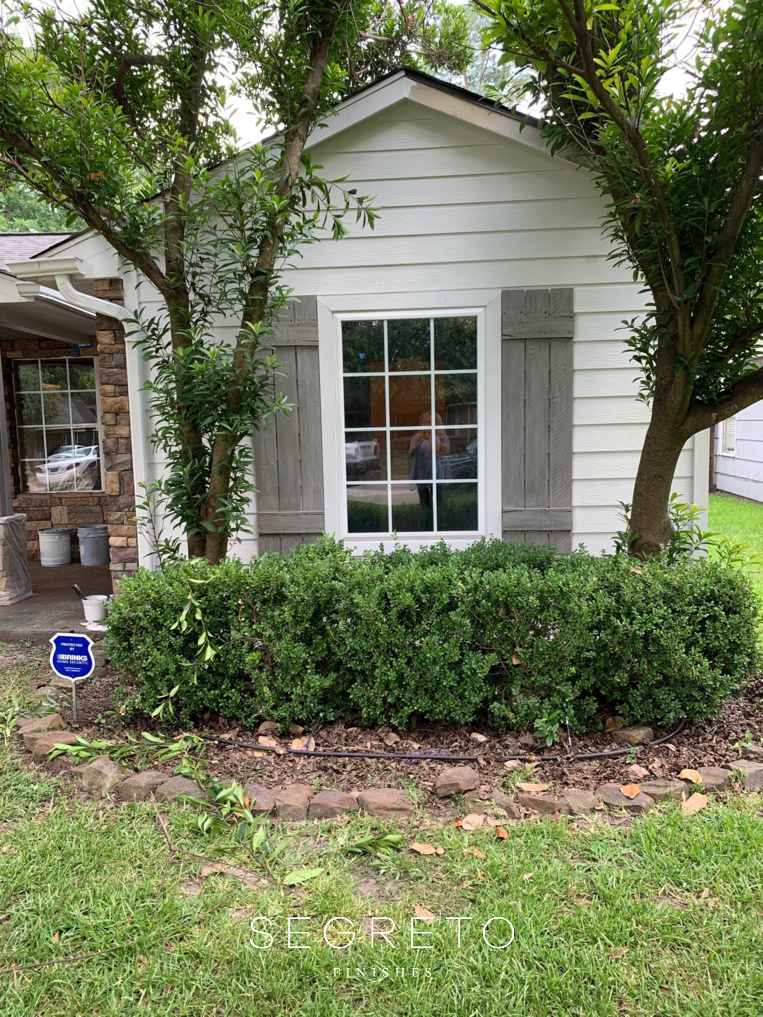
Sammy is very visual like most of our clients so we created a mock wall in the front so she could approve her color tones before we moved forward. The shutters were transformed to a weathered warm gray, and siding and trim painted in our own Segreto color-Paloma. If you have a one-story home, keep the trim and the siding or brick the same tone to give visual height. Also what type of windows do you have? They have an inexpensive vinal white window, so blending the siding in a similar tone makes the windows look more expensive.
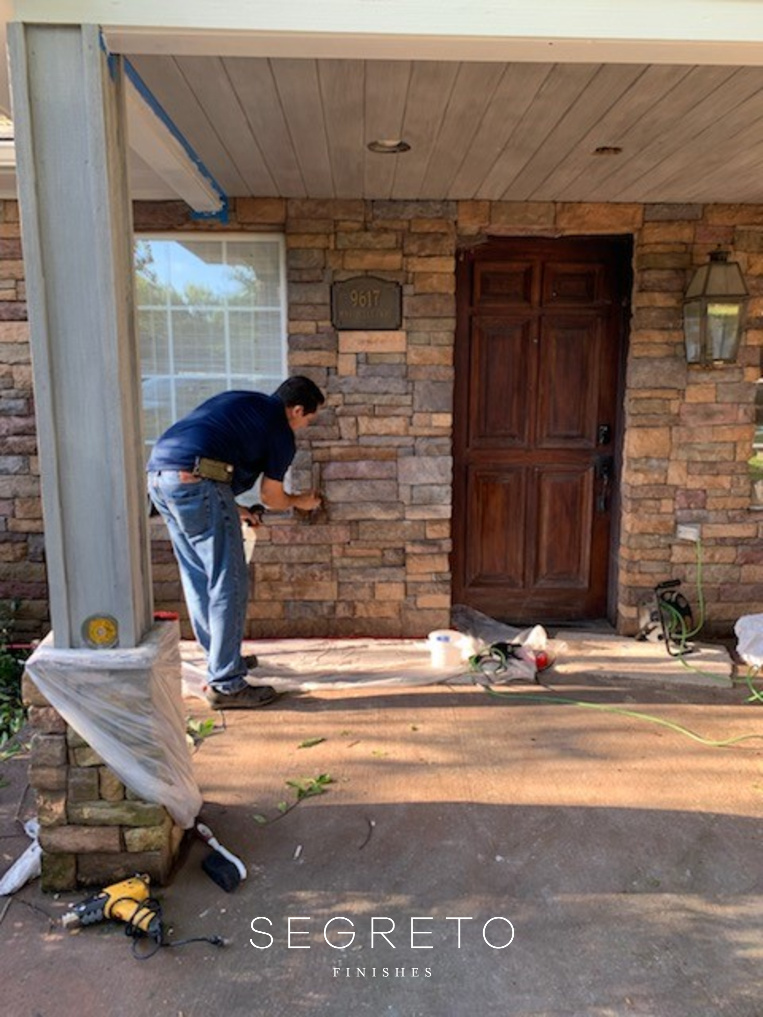
Knowing the exterior trim color is the first step to creating the right tone in a limewash. Now Michele one of our artists is going to teach a training class on how to limewash stone to our design/support staff. Putting up samples first, it is better to start sheer, as you can always add extra coats.
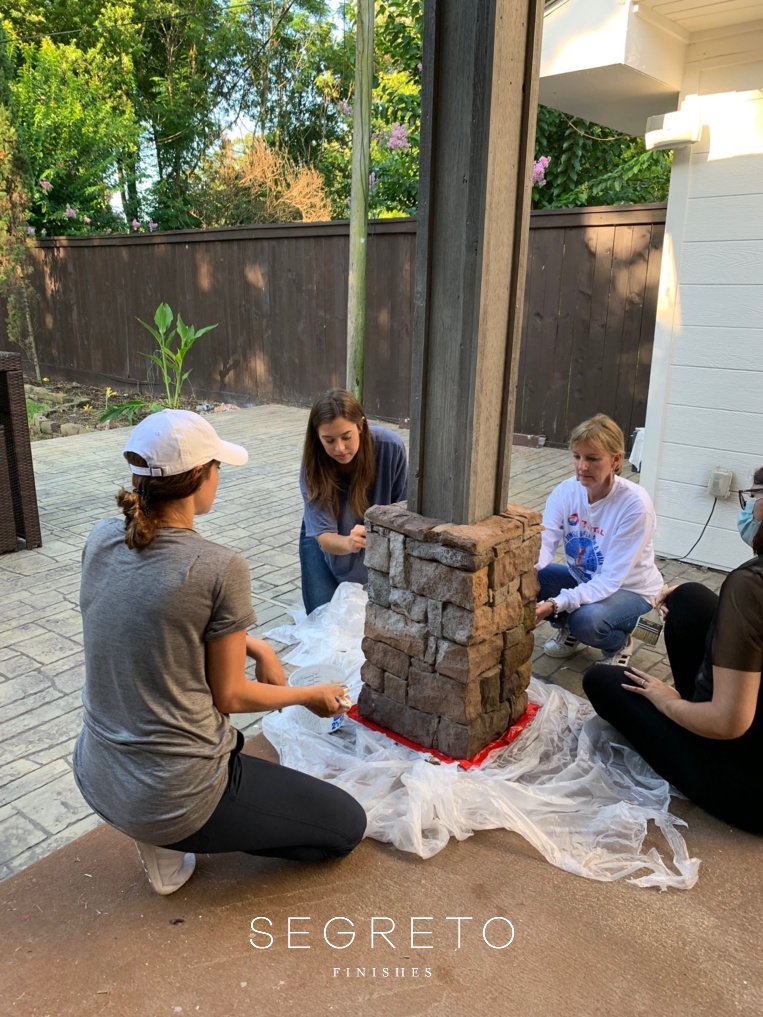
For practice, they were each given a column side. They are now better able to explain the process, a skill that has proven invaluable. What do you think about the transformation of the chocolate brown columns to a weathered look? Ready for the after?
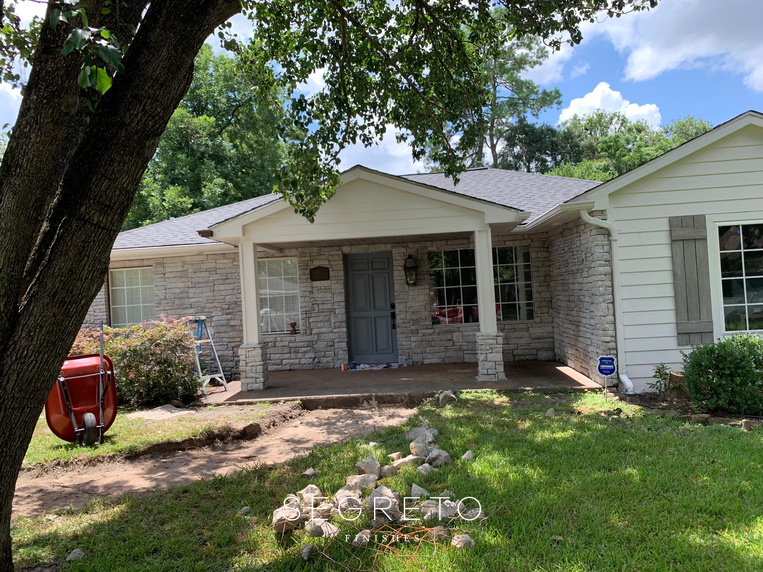
Well, work in progress and quite a transformation! We painted the door Segreto Paint at dusk. The insurance company disclosed they would not insure the house with the crumbling walkway as it was a hazard! Yikes, one more expense.
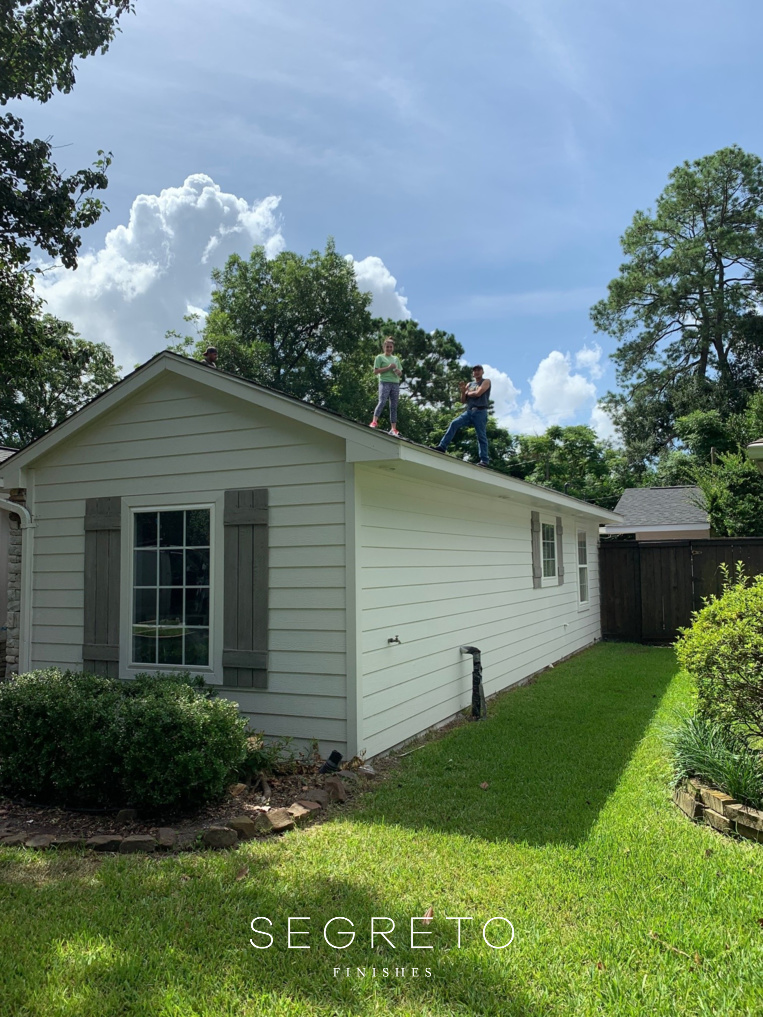
As renovations progress make sure you consider the unexpected when budgeting. During all the rains, there was one leak in the roof after so a dark charcoal black one was installed.
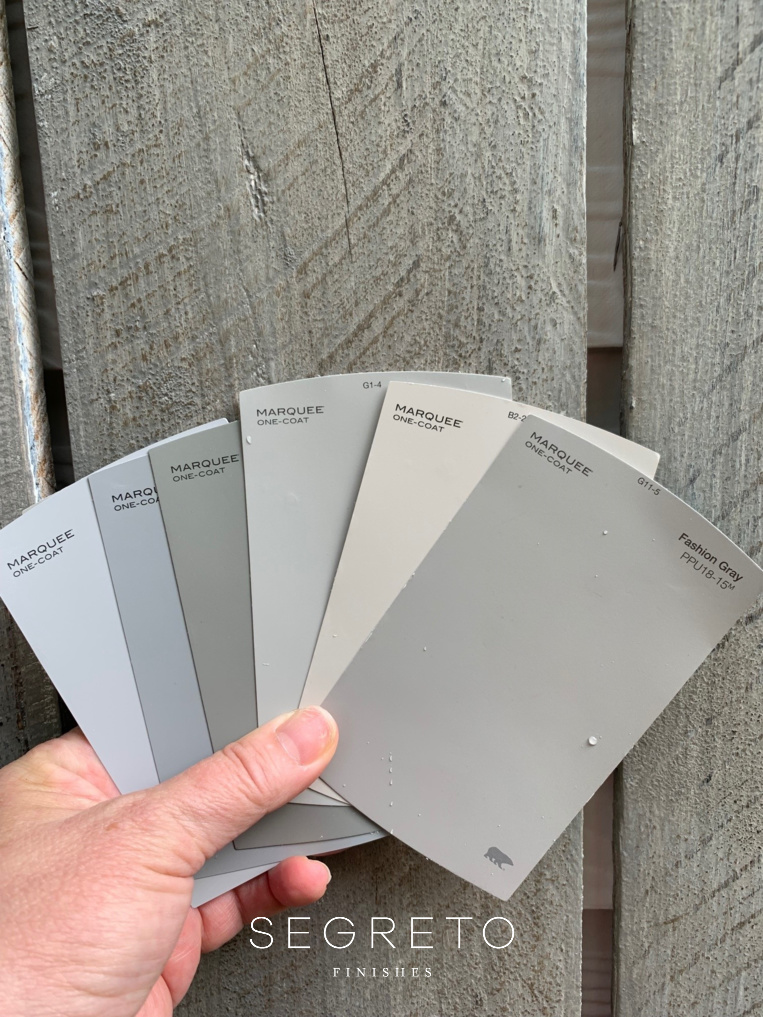
I pulled some colors to paint the front porch-currently painted red- from Home Depot’s concrete floor porch paint to show Sammy. We selected a tone to blend with the shutters!
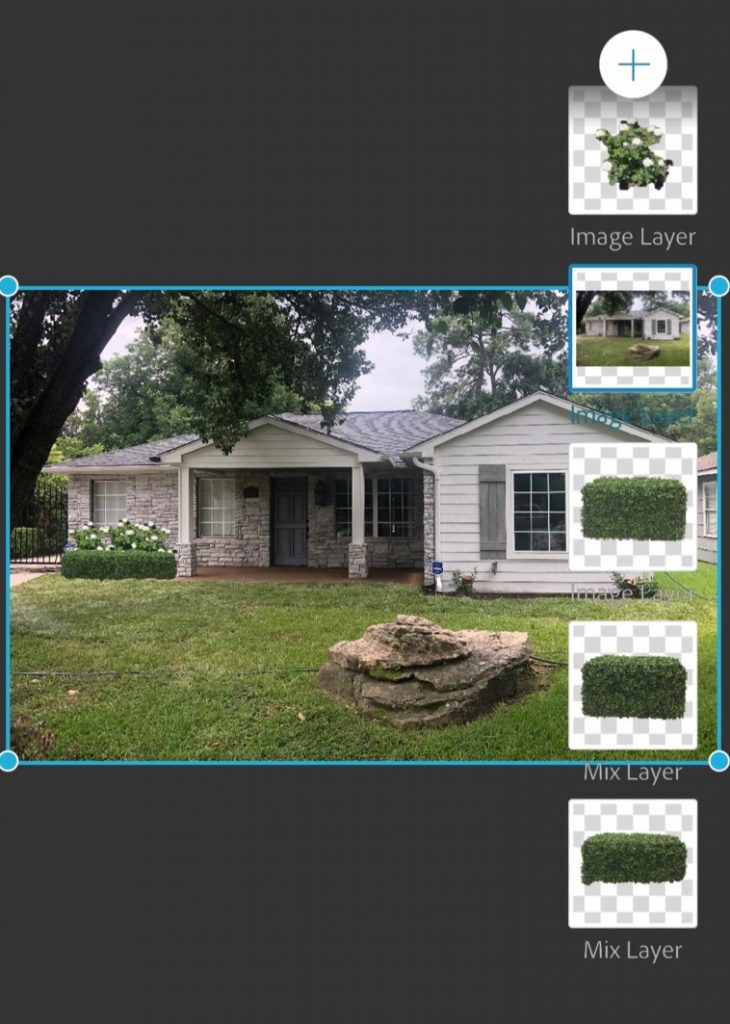
Now for the landscape! Dylan’s mom is a landscaper so she is going to handle the exterior. She filled in the walkway with grass and will add pavers for a walkway. Kirby uses a really cool app on her phone to photoshop ideas- Photoshop Mix and it’s free!!- My original idea was to have the columns match the shutters. I ended up painting them the house color as I felt that all one color heightened the feel of the porch.
BEFORE:

AFTER:
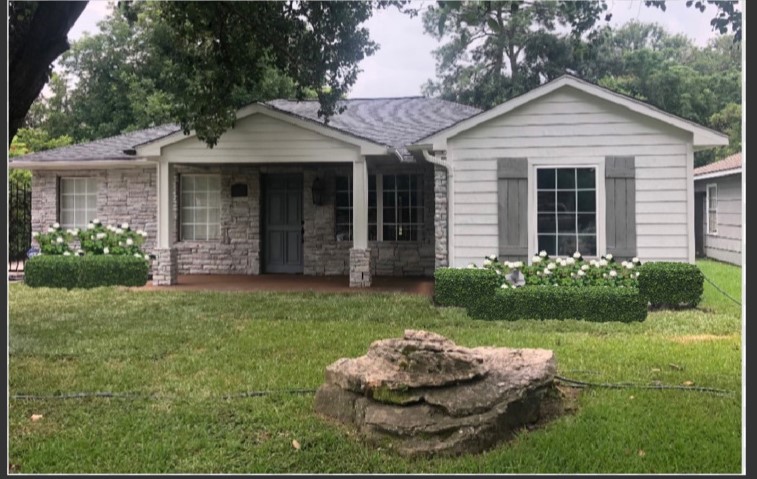
Can’t wait to get the front porch painted and see what Dylan’s mom comes up with for the landscape and stepping stones!! Next time I hope you join us to see the interior renovation! Have a wonderful week. Till next time. XO Leslie


Diane kingshill
Posted at 05:45h, 13 SeptemberWhat a transformation! The house looks great…. Sammy and Dylan must be so excited! Glad to hear that Sammy is joining you at Segreto. She won’t have a long commute to the office!
Leslie Sinclair
Posted at 05:39h, 17 SeptemberThank you sweet lady for helping with finding the house! They love it! xo
Madelyn Kinemond
Posted at 18:49h, 15 SeptemberWhat a transformation! BRAVO!
You and your talented staff gave new life to this home’s exterior…
Some would have passed it by as dated and not have the vision that you have in EVERYTHING you touch!
Looking forward to the interior renovations! What a lucky couple!
Leslie Sinclair
Posted at 05:37h, 17 SeptemberHi Madelyn, this one is a labor of love!! It has been fun to go through the journey with them!