A Masterval Renovation-Interior!
Hi Friends! Remember last week we looked at the incredible before and afters of the exterior renovation of this lovely home? Today we will look at the same home’s interiors!
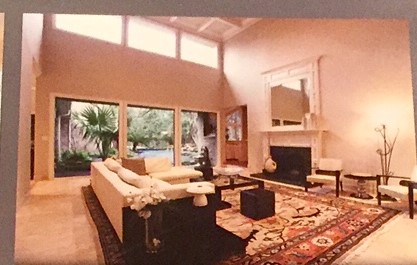
This is a picture of the living room from the real estate brochure when my clients bought the home. Although the two story ceiling is dramatic, by making this room, two rooms-a living room below and game room above- square footage could be added at a lower price per square foot than if they were pouring a new slab and adding on. This idea was what spurred staying put and renovating!!
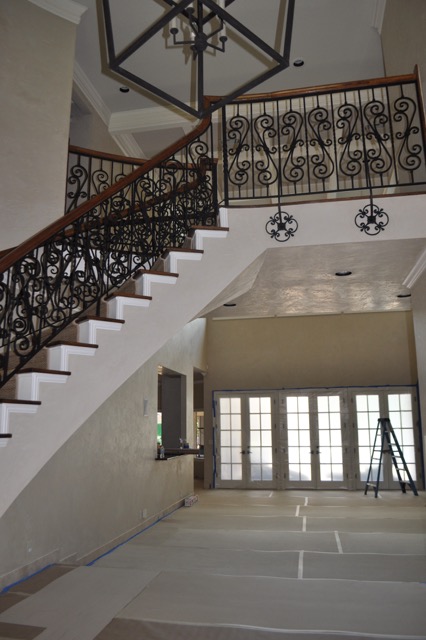
Here is a look from the other side.
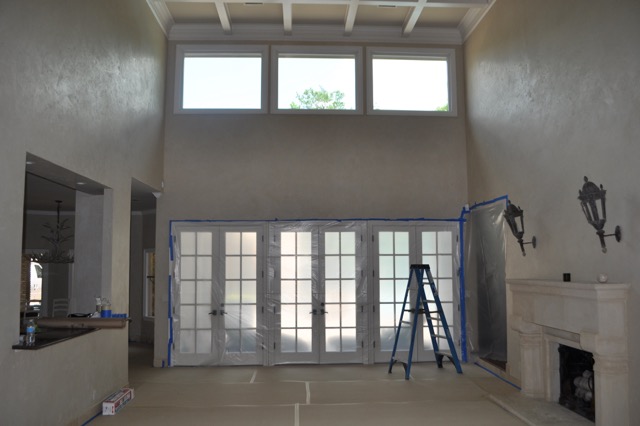
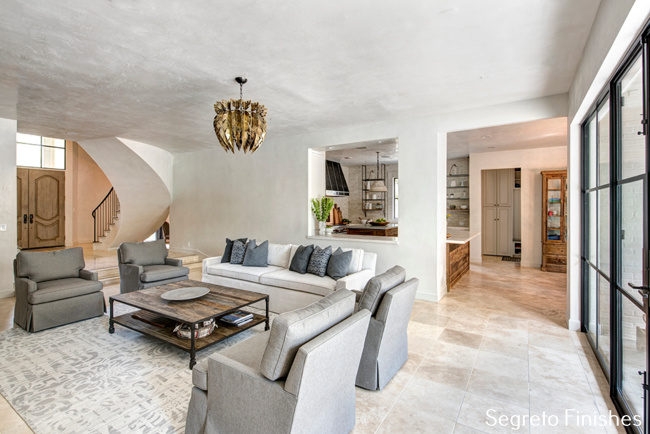
Here is the after of the interior with the lowered ceiling. Still 10 ft, the furnishings feel more in proportion to the room. The original floors were left and honed to give them a more casual feel. The openings to the kitchen and breakfast areas were also enlarged to increase the openness between the spaces. And look at the new iron doors from ACI Metals. The original wood windows were replaced with iron ones above the front door, over the sink in the kitchen and out to the back patio from the living room and den. If you missed last weeks post on the exterior renovation go back and see how these new iron windows were seamlessly mixed with the original wooden ones by painting the window trim to match the walls on the homes interior and the tones of the new brick slurry on the exterior.
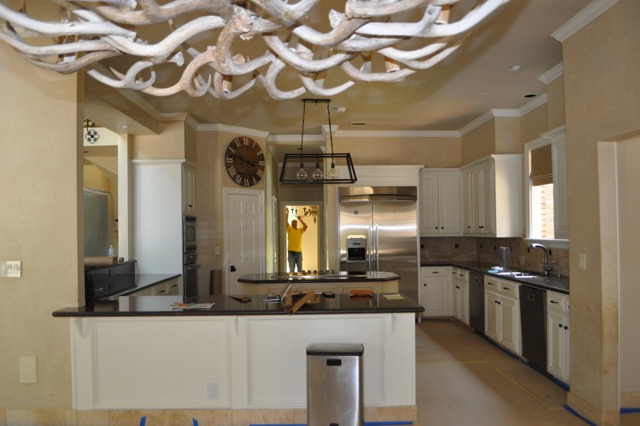
Here is the kitchen before–I will show you some major changes but first!
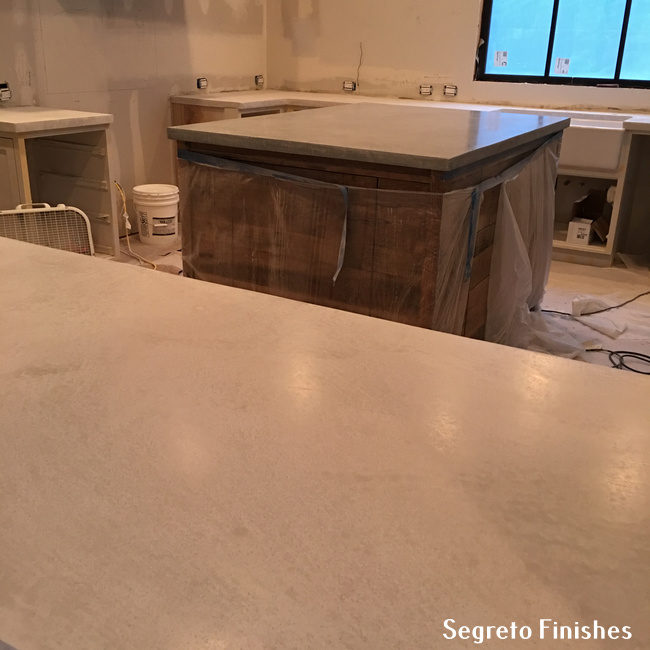
I wanted to give you a glimpse of the new SegretoStone counters. LOVE! The island darker than the perimeter, she had her three munchkins test them for staining before she gave us the go ahead!
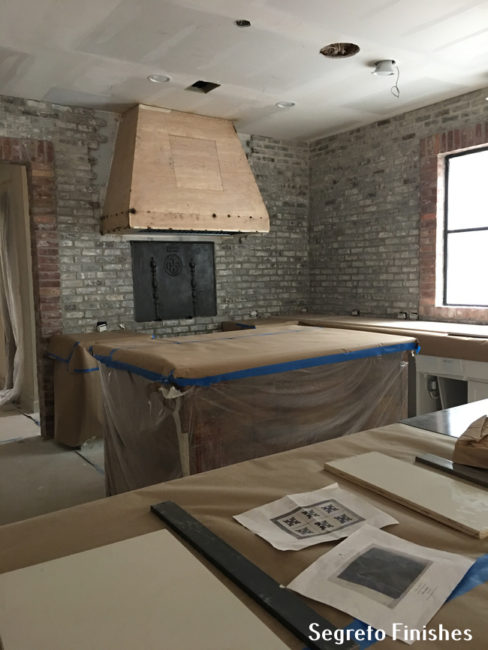
Newberry Architecture and Parker House Inc., definitely made a dramatic more functional space with re-positioning the pantry, refrigerator, stoves and range. You can see the new brick with inset with a fire-back from Chateau Dominque-stunning!!
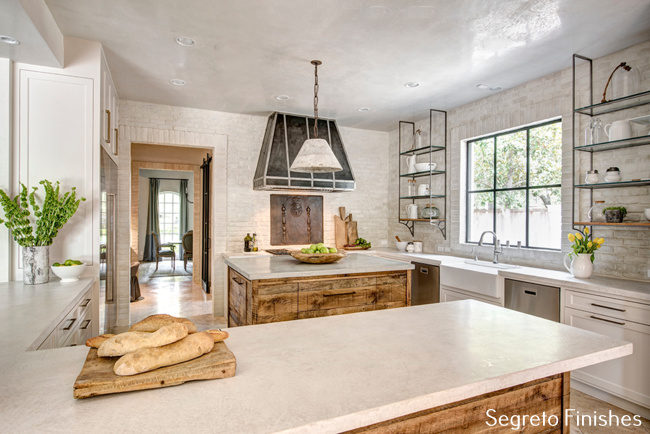
Originally the homeowners wanted to have their entire kitchen built from reclaimed wood. Although it would be beautiful, I felt that it would not coordinate as well with the homes open floor-plan and might get a bit heavy, so………………….. we decided to leave the perimeter cabinets painted solid to blend with the limed brick and plaster . This way the reclaimed wood becomes the star. In getting ready for the photo shoot I swung by Back Row home and pulled the wonderful cutting boards, white ceramic wear and center wooden bowl on the island.
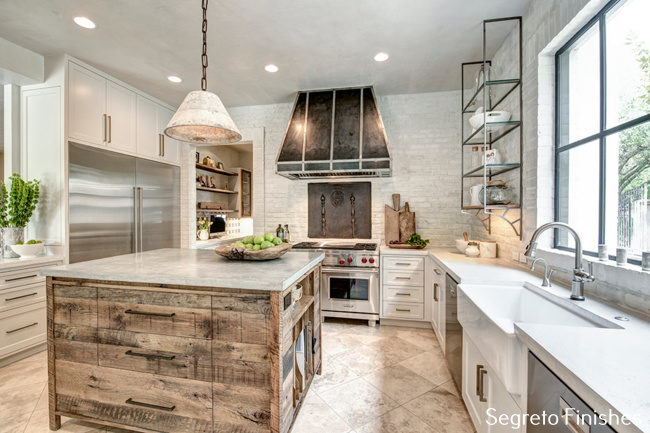
Daughter Kirby swung by Central Market and got the flowers, apples and bread. I love the iron shelving on either side of the sink and the range hood-certainly a center piece.
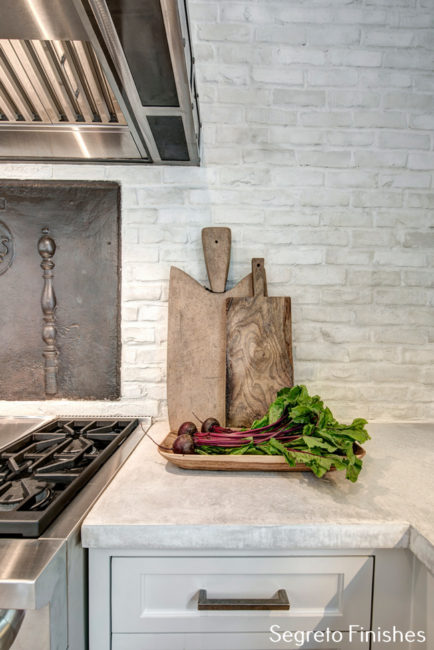
I love this shot, it shows how pretty the SegretoStone counters look with the plastered brick and amazing wood tones of the antique cutting boards.
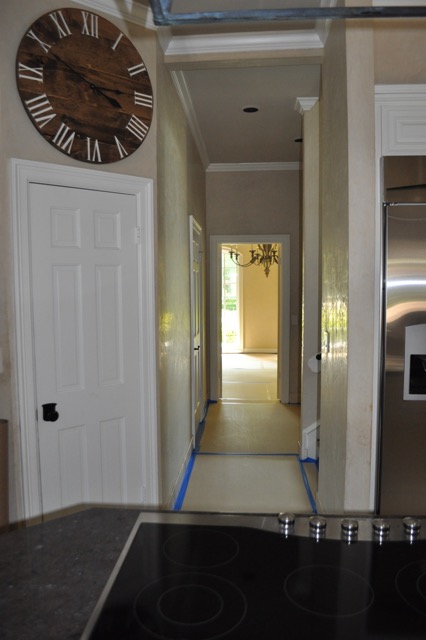
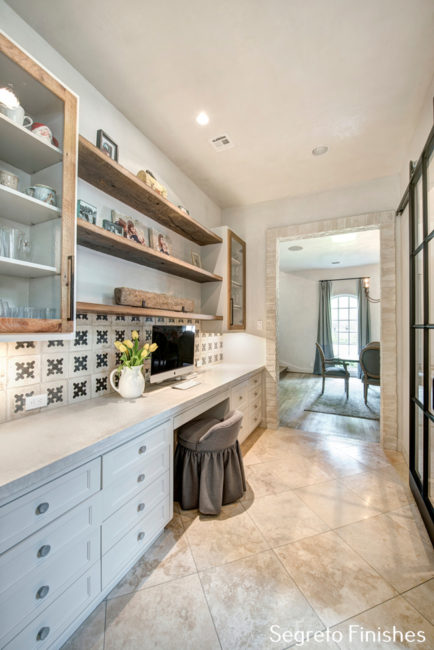
This utilitarian hallway became such a functional wonderful space. Taking a closet out this became Mom central, with lots of storage! I love that the shelves and inset cabinet doors are reclaimed wood The boxes and the lower cabinets only are painted white. Another SegretoStone counter gives her so much work space!! See the iron doors to the right?
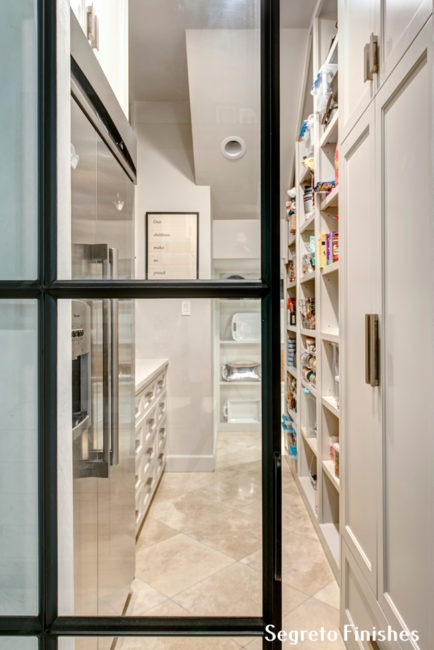
They are the opening to a wonderful pantry coffee bar. This space was a closet coming from the dinning room combined with the room under the back stairs before . When renovating look in every nook and cranny–there is open space that can be re-purposed for a new more functional use!!
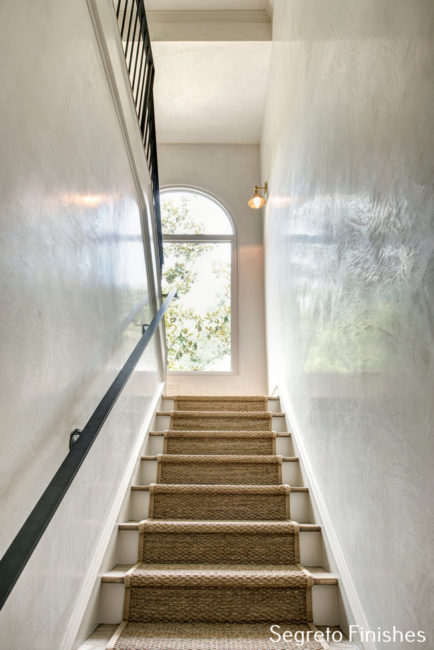
The plaster looks amazing going up the back stairs and is so much more durable thank paint to all the little hand-prints that brush these walls.
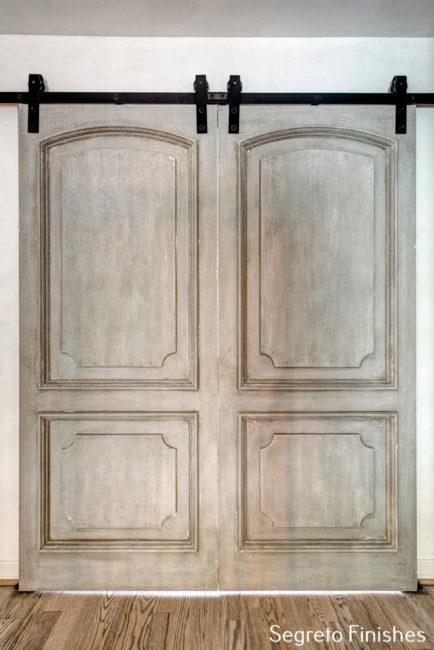
At the top of the stairs is the entrance to the new game room. She had them built and we finished then to read old! It serves as artwork when viewed from the first floor and barn doors offer such an easy way to close off a messy room.
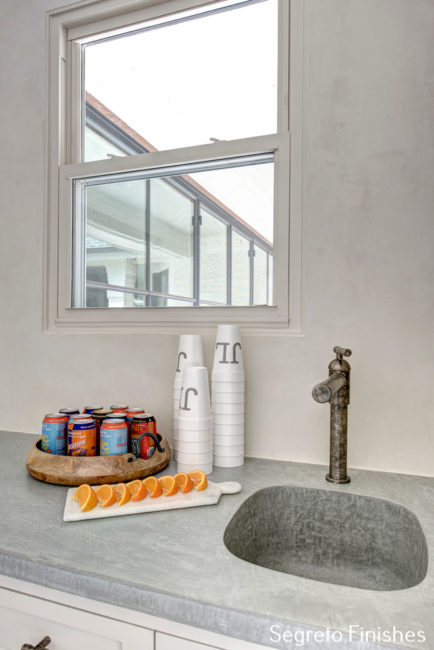
For the bar we created and integral sink with our SegretoStone plaster. Kirby who helped style the house was the most proud of her gameday bar display. I didn’t know you ate oranges with wheat beer! Who knew?
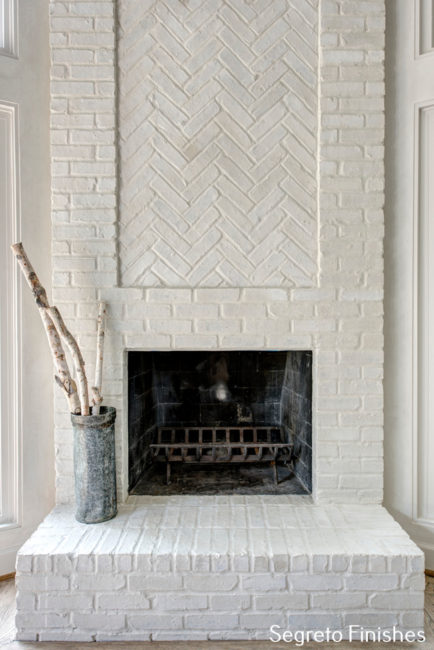
The existing fireplace was plastered over to lighten it and tie in the new kitchen. This is a wonderful affordable way to treat brick you would like to change!!
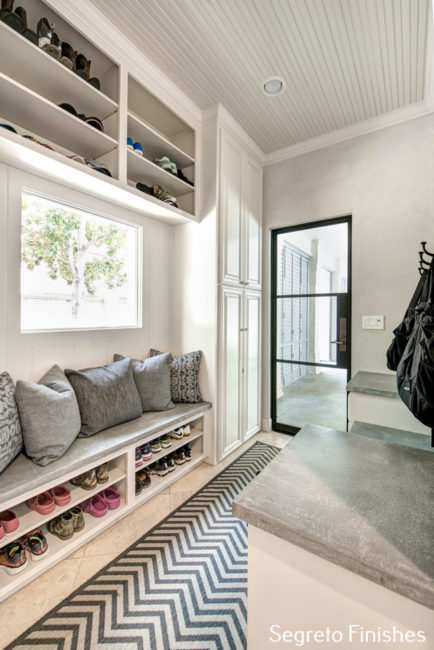
Even the mud room looks great–look at all the cute shoes!! Segreto Stone is the bench and tops in this organized space.
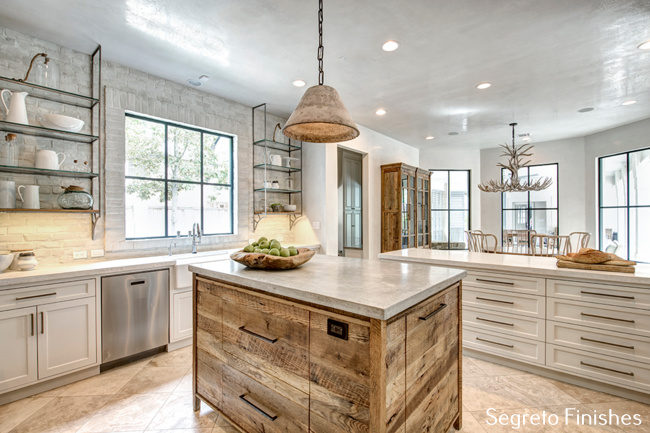
I hope you enjoyed the renovation of this home! For me, it was a joy!! Not only was I able to be involved in all aspects of the project, but I simply adore the homeowners. Fun sweet, so open to ideas. The relationships I build are truly the biggest joy of my job!! I hope you all have a wonderful week and remember–what did you do to take care of yourself today!!


veronica bihm
Posted at 12:23h, 11 Novemberjust beautiful , love your books and the work you do
Leslie Sinclair
Posted at 07:49h, 03 DecemberHI Veronica, thank you so much!! It is so fun everyday!! Look for a new book next Fall! I so appreciate you following along! Its been quite a journey!