English Garden Memories-Luxe Magazine
Hi Friends! I hope you are all having a wonderful week. I was so excited to see this month’s cover of Luxe Magazine! It features a beautiful home of which we had the honor of being apart. Inspired by memories of growing up surrounded by English gardens this home is timeless and classic with a fresh twist. The article was so beautifully written by Paulette Pearson and photographed by Kerry Kirk that I decided to repost it as is with a few notes from me! Our part? We plastered the interiors to connect the reclaimed elements and surfaces and consulted on color. I know you will enjoy viewing this stunning home as much as we enjoyed working on it with the dream team of Newberry Architecture, Bailey Vermillion Interiors, and Goodchild Builders. Go to each of their websites for a design treat!!
Growing up on a property outside London with fabulous gardens and fruit orchards had a lasting effect on interior designer Sheri Bailey, who intuitively sought a similar feel for the home she and her husband, Camp, built for their family in Houston. “I love nature and being outside, and our house reflects that,” says Bailey. Their new residence, brought to life in collaboration with architect Ken Newberry, features an idyllic backyard setting where the couple and their children enjoy a pool, fire pit area and expansive loggia for both dining and gathering. “We maintained the largest portion of the lot possible for outdoor living,” recalls Newberry, “and wrapped the architecture around it.” Meanwhile, Bailey also tasked Newberry with giving the structure a timeless look—“as if it had been there forever,” the architect notes. “We went with an old-world style but on the fresher, more modern side.”
The materials palette proved critical to achieving the timelessness Bailey envisioned. “These selections were most important—even more so than the furnishings—because they created the overall feel,” she explains. Headlining the mix are century-old antique white oak planks sourced from Massachusetts, used as beams in spaces like the kitchen and main bedroom as well as for the flooring throughout. “Their natural finish was perfect—we didn’t even need to stain them,” says Bailey, noting the distressed surfaces feel lived-in, yet still stand up to her active family and dogs.
Custom steel entry doors from Atelier Domingue lead to a foyer where a 19th-century French lantern from W. Gardner Antiques lights an antique table from Shabby Slips Home and sculpture from Found. Mirrors—also from W. Gardner Antiques—overlook benches in Tillett Textiles linen. The limestone flooring is from Farmhouse Stone.
Visit my feature on Farmhouse Stone and Bailey Vermillion Interiors here!
Inside, Newberry turned his attention to circulation and utilized techniques like varying the ceiling heights and treatments. “This house unfolds with surprises experienced through not just the ceilings but also the circulation, views, centerlines and the sizes or shapes of rooms and how they relate to human scale,” he explains. The foyer’s plaster barrel-vaulted ceiling gives way to the antique white oak beams overhead in the living room, for example, where a wall of windows capturing picturesque backyard vistas ushers in a flood of natural light. All the while, Newberry says, “there are no ‘dead-end’ rooms.” Instead, the architect created what he describes as a circulation “loop” allowing foot traffic to flow from the foyer, through each main area, and all the way back around for easy everyday living and entertaining.
The walls and ceiling were plastered in a stunning grayish-blue color providing a beautiful backdrop to the gorgeous drapes, art, and light fixture.
Within these spaces, “some furnishings and details are European while others are modern,” explains Bailey, “and texture was important.” To that end, the interior designer scouted London’s Pimlico Road for statement lighting, namely the minimal Rose Uniacke kitchen plaster cone pendants and the elaborate Cox London bronzed iron oak tree dining room chandelier. She also mixed traditional and contemporary pieces like the architectural Roja marble sculpture set atop an antique black marble-top iron center table in the foyer and custom modern Belgian-style sofas flanking a round antique walnut table in the living room. As with the home’s materials palette, layers of contrasting textures—including the Calacatta marble backsplash, brass cabinetry hardware, and woven English bridle leather seat counter stools in the kitchen—help keep the aesthetic relaxed and interesting.
The living room’s custom Belgian-style sofas in Holly Hunt fabric are accented with pillows in a Holland & Sherry custom-embroidered material. Interior designer Sheri Bailey chose a hand-blown lamp with a marble finish from Longoria Collection to top an antique walnut table from Liz Spradling Antiques.
The kitchen’s Calacatta marble vent hood and backsplash from Walker Zanger frame a Lacanche gas range. The rug is from Carol Piper Rugs.
A Robert James Collection Majorca bed, Made Goods chest from Ladco and Suzanne Kasler lamp from M&M Lighting mingle in the main bedroom. The Holland & Sherry velvet-clad sofa holds a Kelly Wearstler for Kravet embroidered silk pillow opposite a coffee table from Area. The rug is Merida.
The formal powder bathroom’s Liaison by Kelly Wearstler Mosaics flooring from Ann Sacks echoes art by Michelle Avi a from M. Naeve. A Rocky Mountain faucet from Fixtures & Fittings, Apparatus sconce and Egg Collective mirror overlook a floating soapstone sink from Arizona Tile.
Of course, the cool Venetian multicolored plaster was by Segreto! This beautiful bath was featured in Segreto Impressions on sale here.
These interiors flow seamlessly outside thanks to a combination of archways, reclaimed beams and wall-mounted gas lanterns. And Newberry devised multiple poolside “destinations” for the family to use both together and with guests. “It’s what I looked forward to having most,” says Bailey, noting the men often retreat to the limestone-top fire pit, while the ladies gather with wine and cheese on sofas near the loggia fireplace. “In the warmer months we’ve dined outdoors almost every night,” she adds. All the while, landscape designer Serena Gibson helped imagine a landscape that “didn’t look too manicured,” Bailey says. Hence, wisteria cascades over a pergola in the grill and bar area, Boston Ivy climbs the mortared brick and clusters of Peggy Martin roses burst with pink blooms on a gable wall over the loggia—creating a tranquil scene hearkening back to the English gardens of Bailey’s childhood. “Every Saturday morning you’ll find me outside reading my design books,” she says. “I love the sense of comfort and calmness this home provides.”.
Architect Ken Newberry maintained the largest portion of the lot possible for outdoor living and wrapped the architecture around it. Janus et Cie Amari rattan armchairs surround a fire pit overlooking landscaping designed in collaboration with landscape designer Serena Gibson and installed by Kainer & Kainer Landscape Architecture. Cameron Builders, Inc. installed the pool and hardscaping.
Eskayel wallpaper from Supply stars on the ceiling in this laundry room, which features an Arcilla field tile backsplash from Ann Sacks, cabinetry painted Sherwin-Williams Cityscape and quartzite counters from Arizona Tile. A rattan pendant from Found and rug from Kuhl-Linscomb add warmth.
Thank you to all the wonderful people I get to collaborate with each and every day and for them trusting Segreto with their projects. We are so grateful for all the opportunities and to be featured in this piece with Luxe Magazine alongside our friends. Congratulations to all Newberry Architecture, Bailey Vermillion Interiors, Goodchild Builders, and landscaper Serena Gibson for a spectacular home and feature! Till next time! XO Leslie


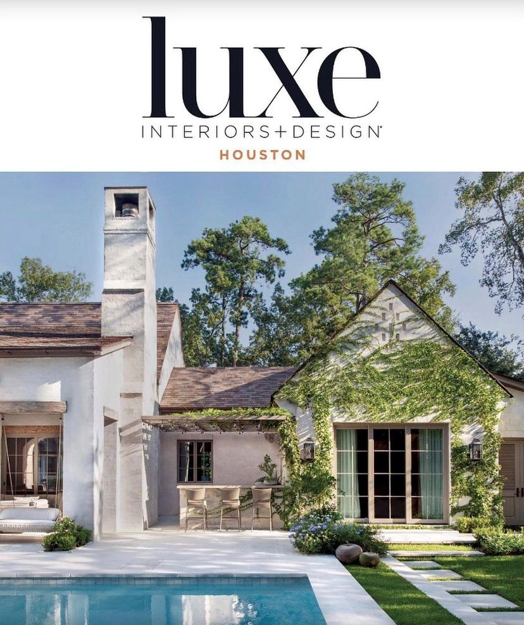

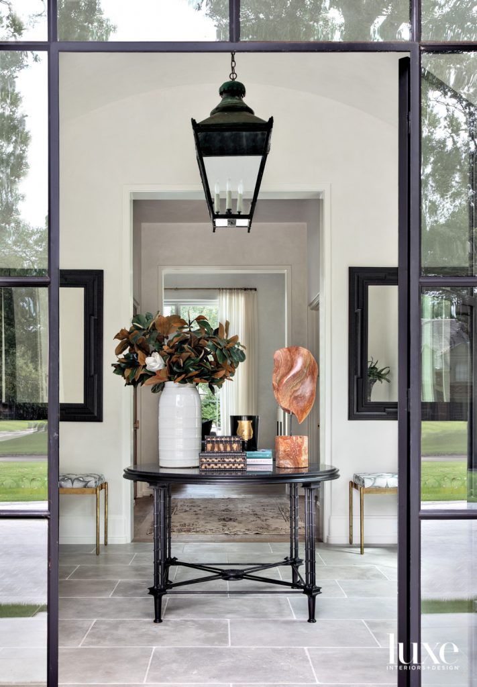
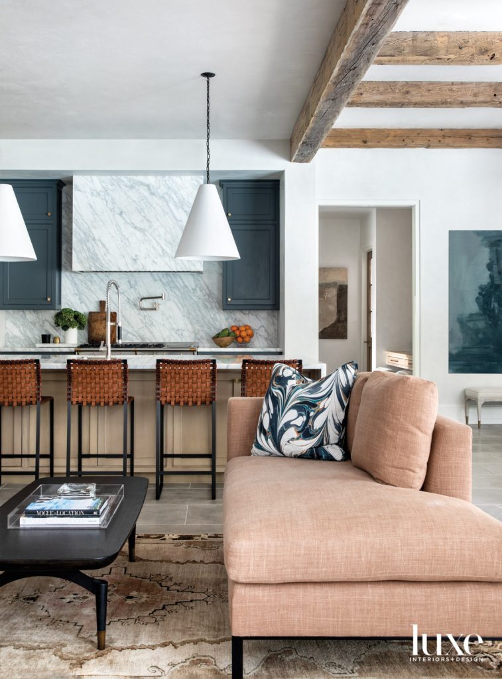
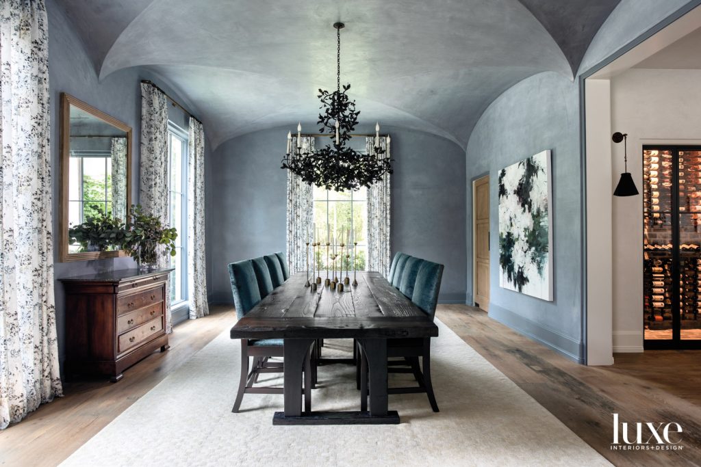
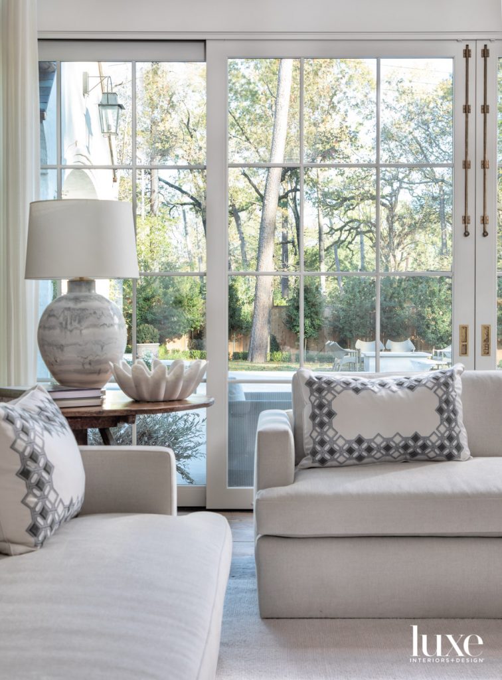
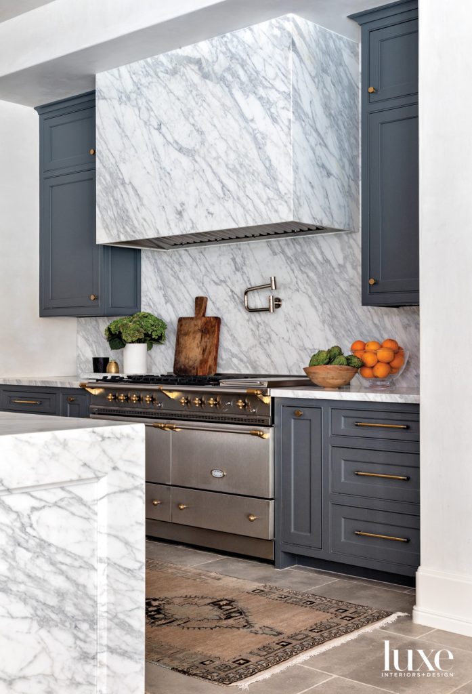
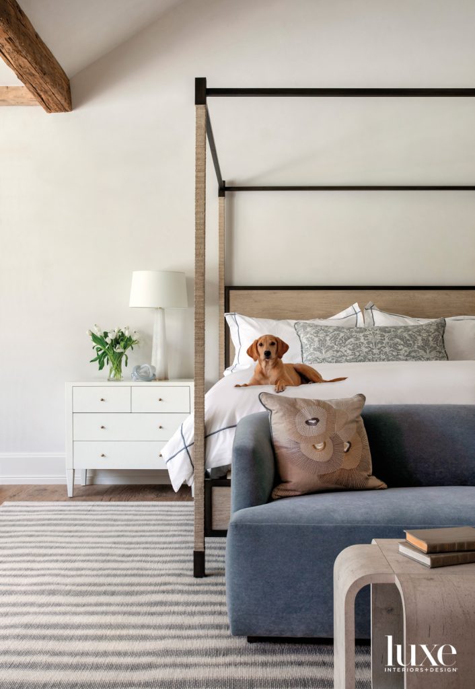
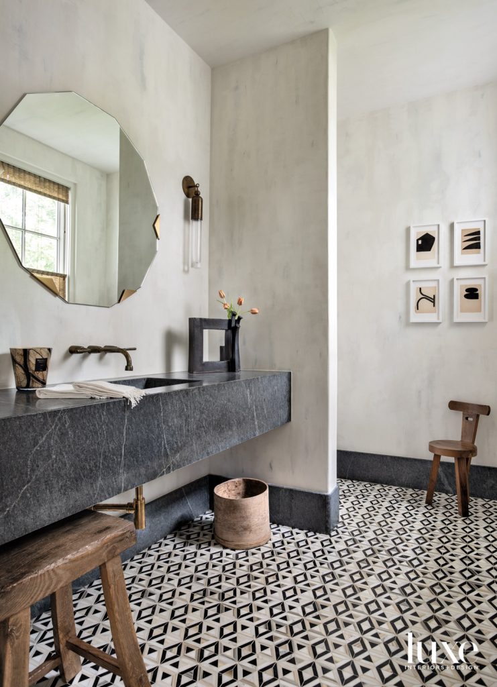
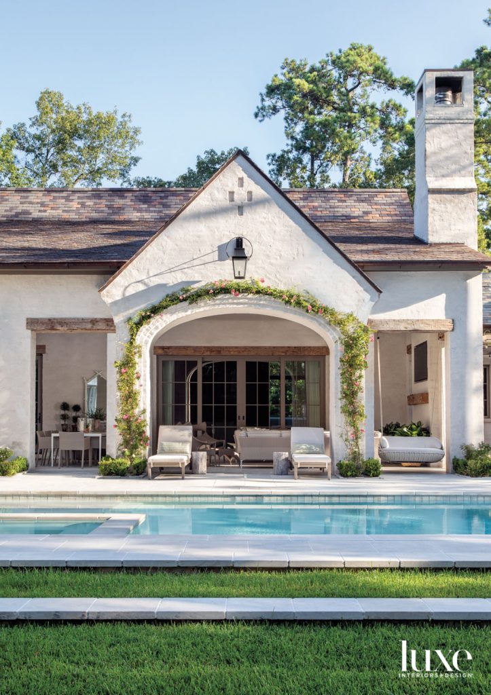
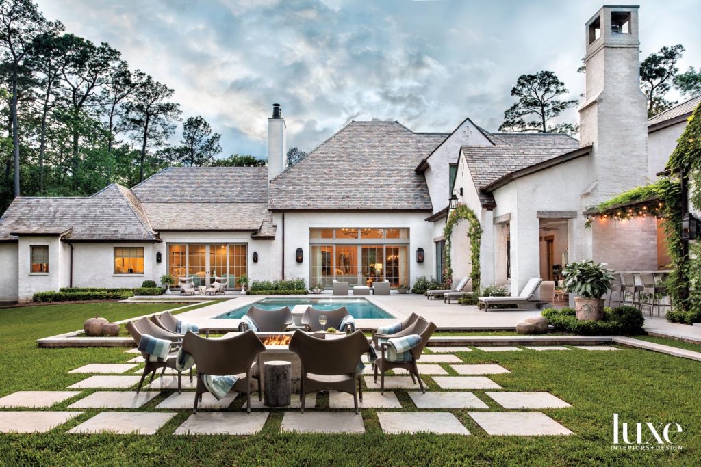
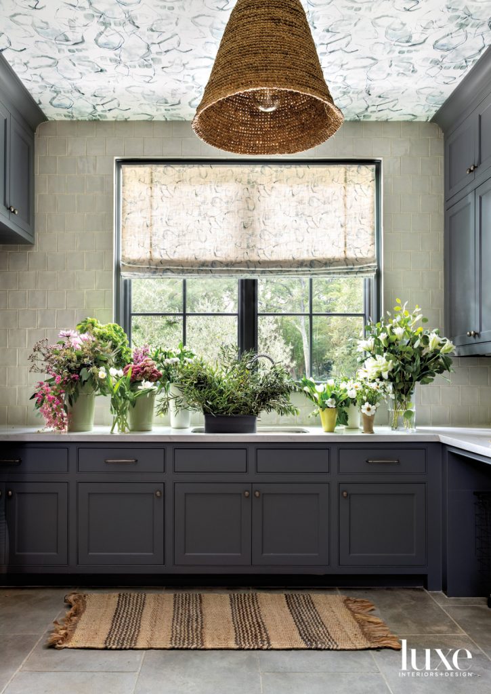
No Comments