Modern French
Hi Friends!! I hope everyone is safe and well!! One of my favorite houses to date, this beauty featured in Segreto Impressions is up for sale. Let’s take a tour from the outside in!! If you have Segreto Impressions look at the second spread of the book and see how these lovely ones from Mike Mahlstedt’s listing with Compass RE, Texas.compare and complement.
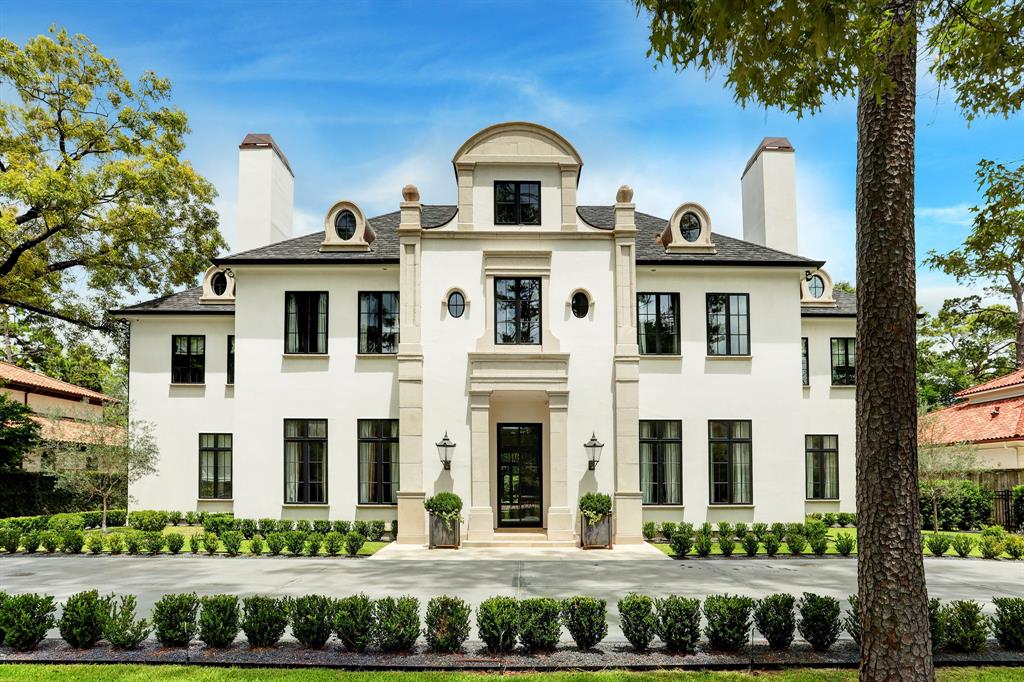
Tucked away in Memorial this remarkable, recent construction designed by Charles W. Ligon, AIA Architects Inc., is stately and inviting! The stucco, limestone and dark windows give a modern flair to this traditionally French facade.
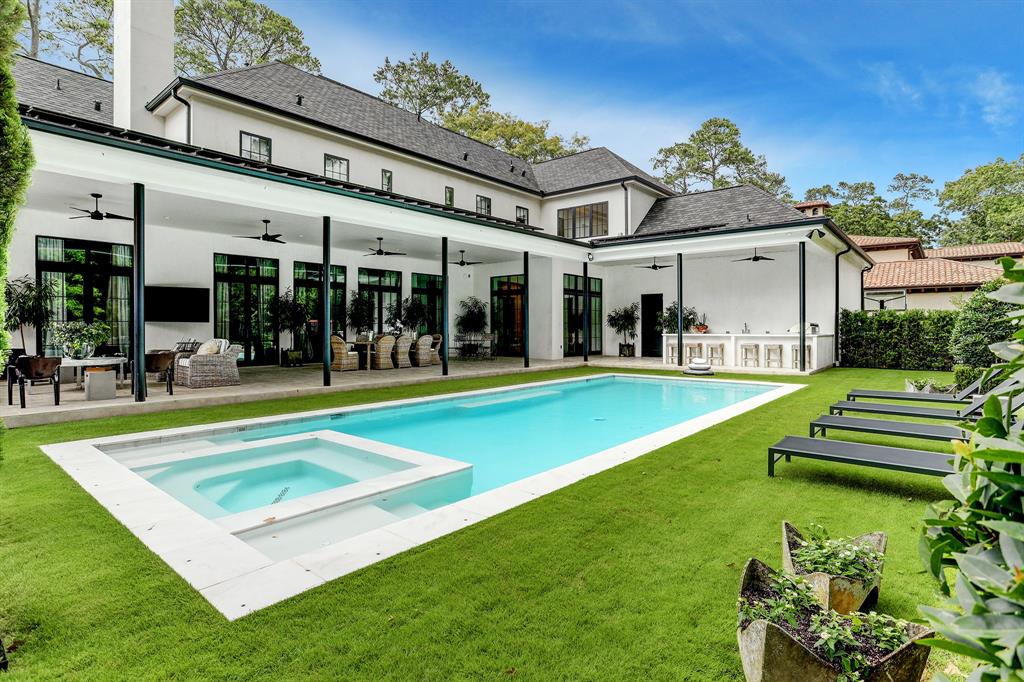
Who wouldn’t want to unwind in this beautifully landscaped backyard! I love the symmetrical simplicity and scale of the pool. I wish I had seen this picture before I did ours.
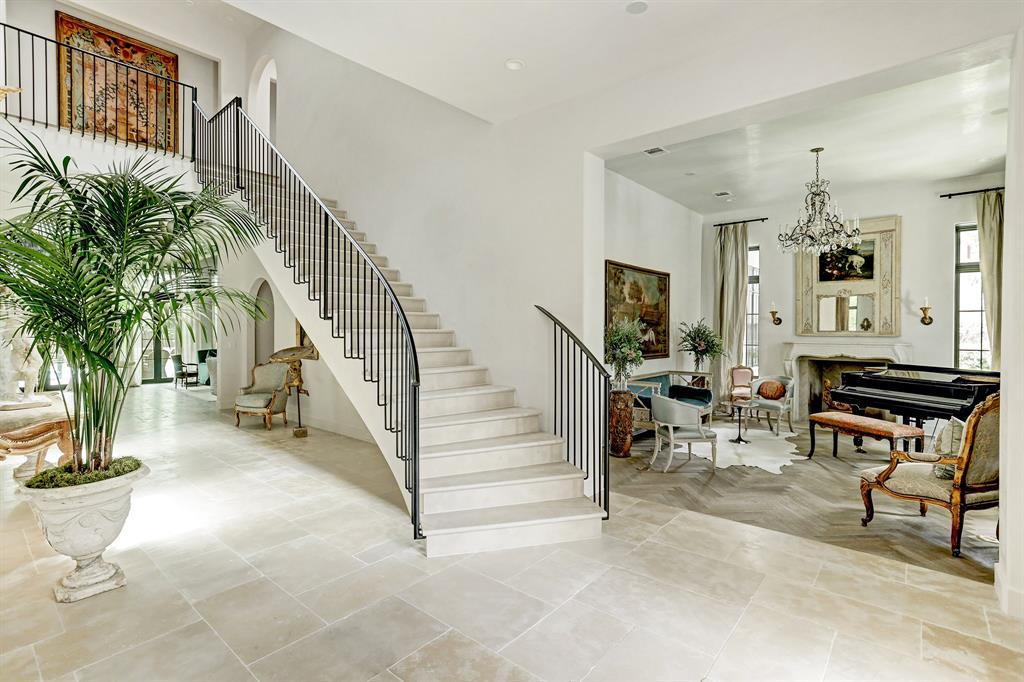
“Natural light fills the wide entry hall and formal living room. A graceful curve to the staircase is complemented by limestone treads and a minimal wrought iron banister, offering a lovely mix of traditional and modern.“
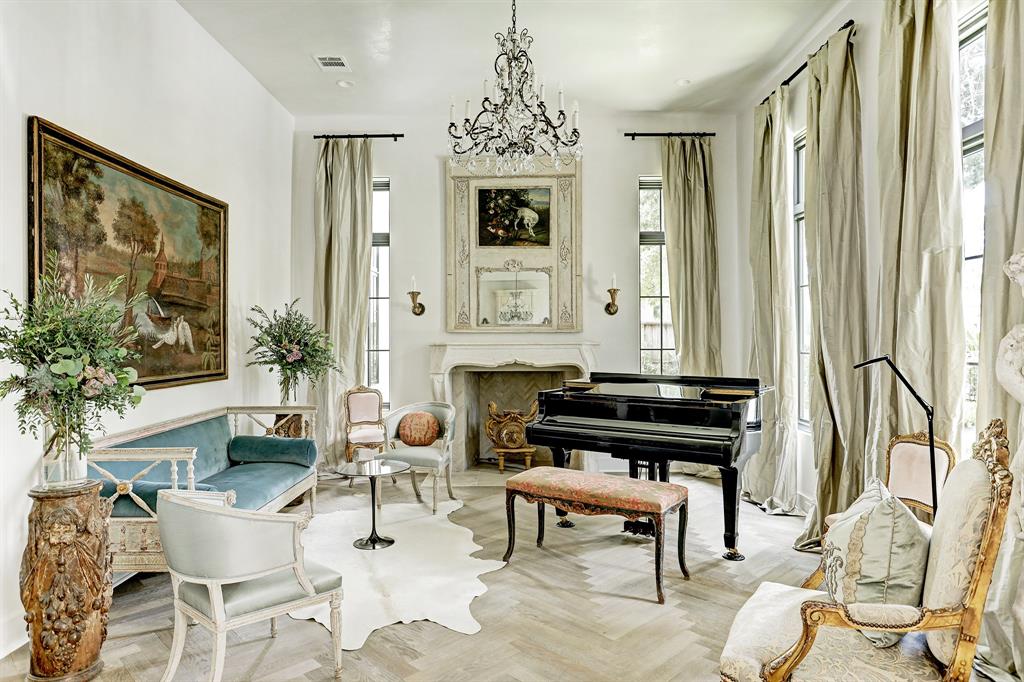
Truly stunning, the plaster throughout the home really complements the herringbone patterned reclaimed floors and the gas fireplace with a late 18th century mantel from Bordeaux. This room would be beautiful with so many different design aesthetics. Just Imagine!!
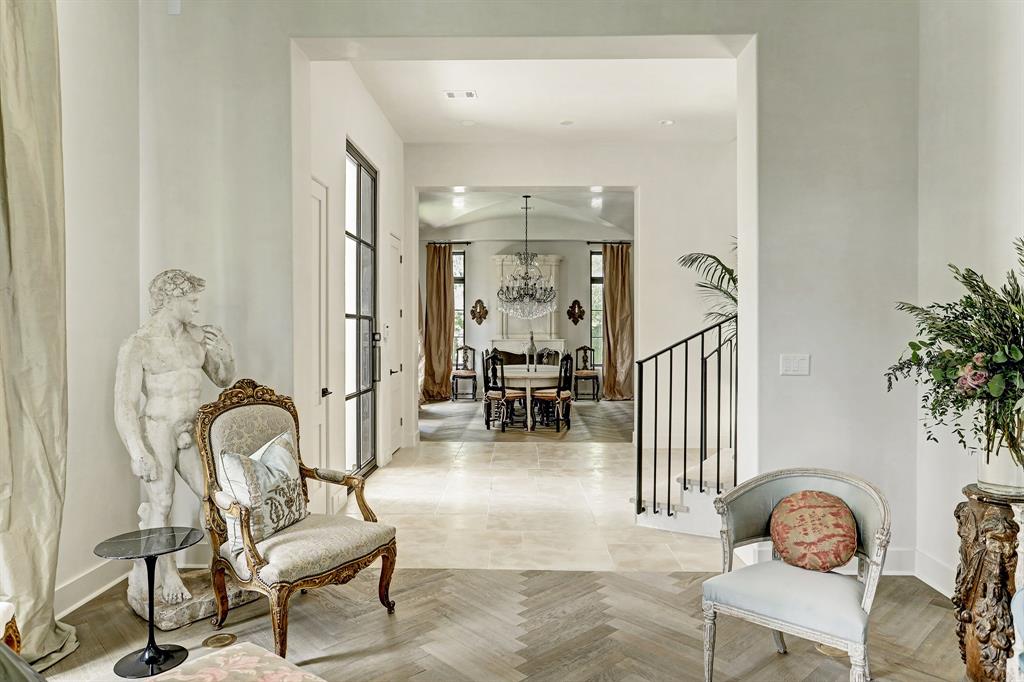
A view from the formal living through to the formal dining shows what an exceptional flow the house has if you love to entertain! The limestone flooring off the gallery is a wonderful transition to the aged oak herringbone hardwoods imported from Rennes, France in both formal dining & living.
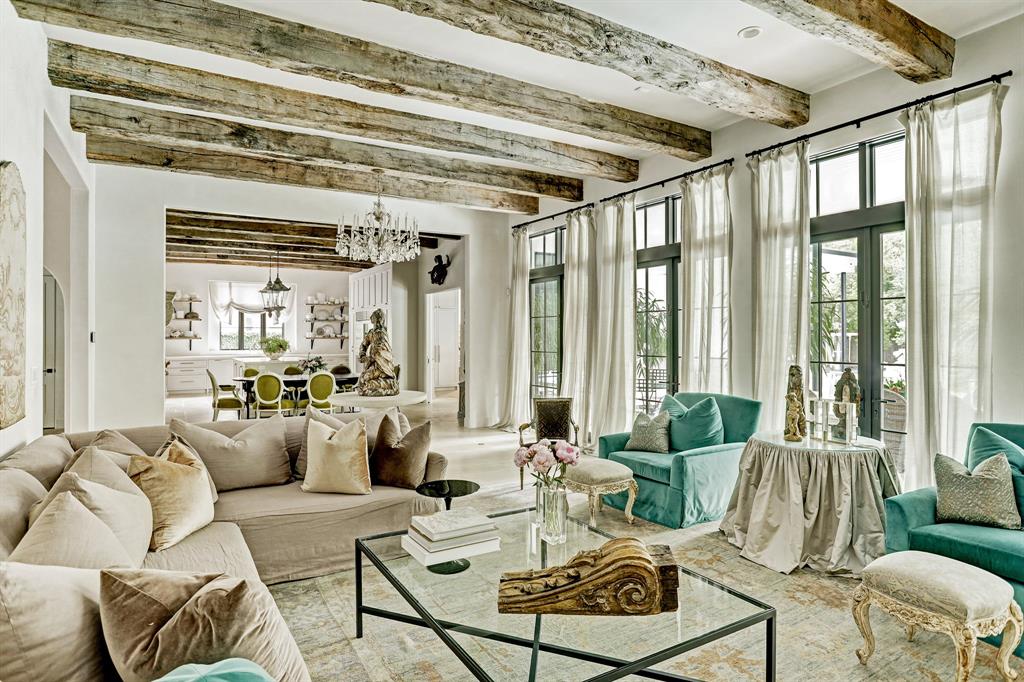
I love this space!! The view from the family room towards the breakfast and kitchen highlights the wall of french doors opening to the outdoor living area, pool and sprawling lawn. Reclaimed beams lend a warmth to the space and serve to connect these casual living spaces. Notice how the textures of the wood beams, custom Segreto plaster and honed limestone floor complement one another.
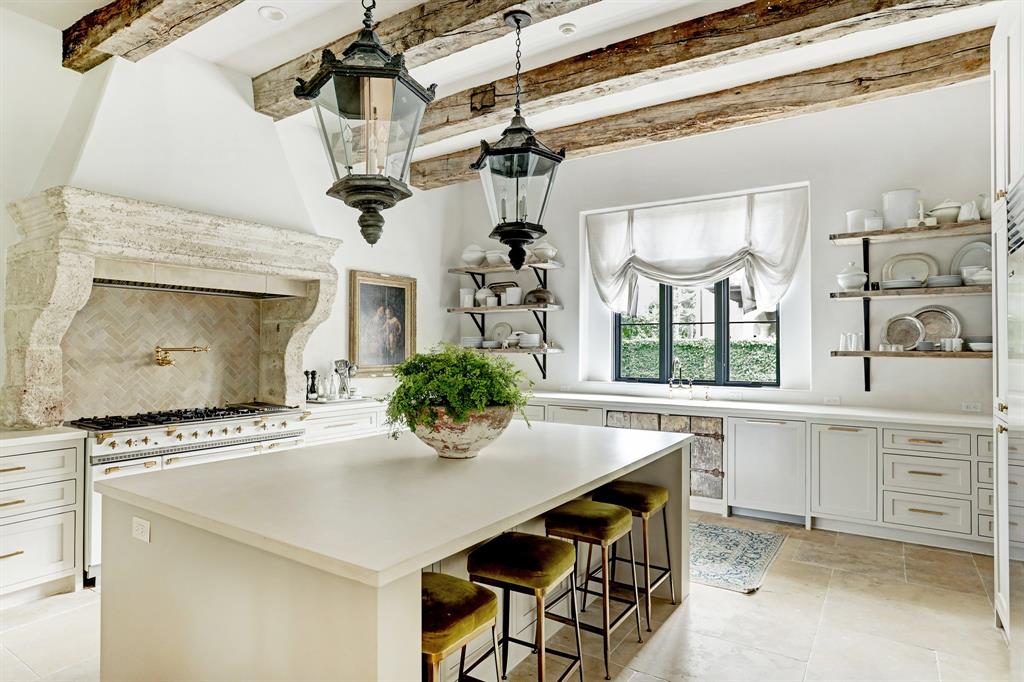
This modern take on French Country kitchen is a cook’s dream. The Lacanche gas range is such a statement topped with a 16th century mantle used as a hood. The SegretoStone countertops bridge the gap between the past and the present! The kitchen is finished with 19th century street lights from Barcelona, custom open shelving and brass designer hardware throughout.
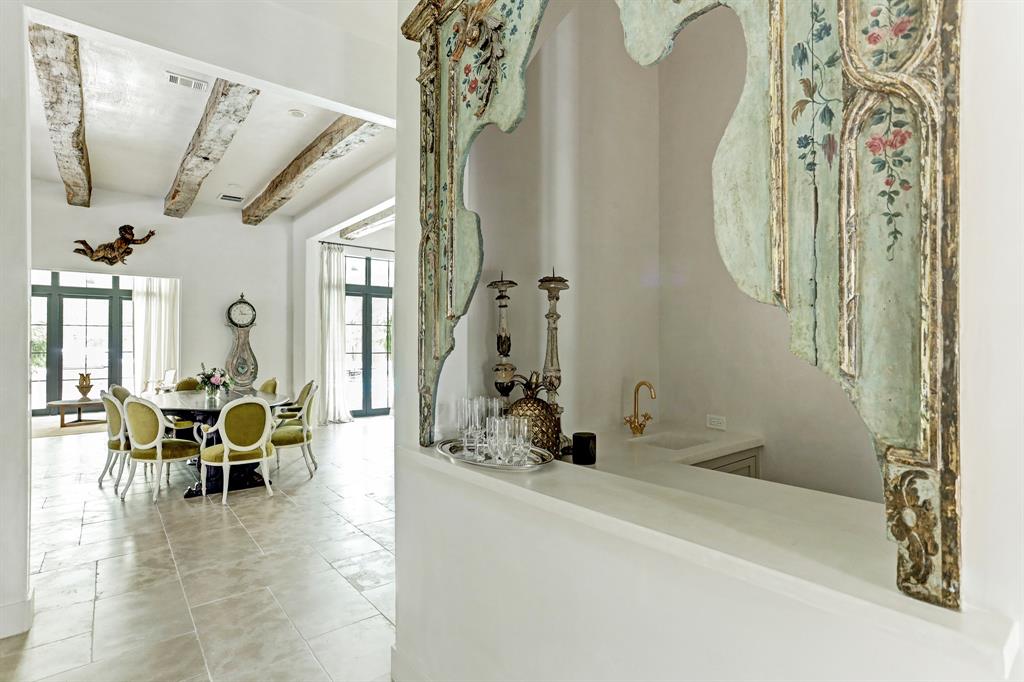
This home has so many surprises like this one-of-a-kind 18th century architectural art piece imported from Venice used to frame the walk-in wet bar. I spy SegretoStone counters with an integrated sink!!
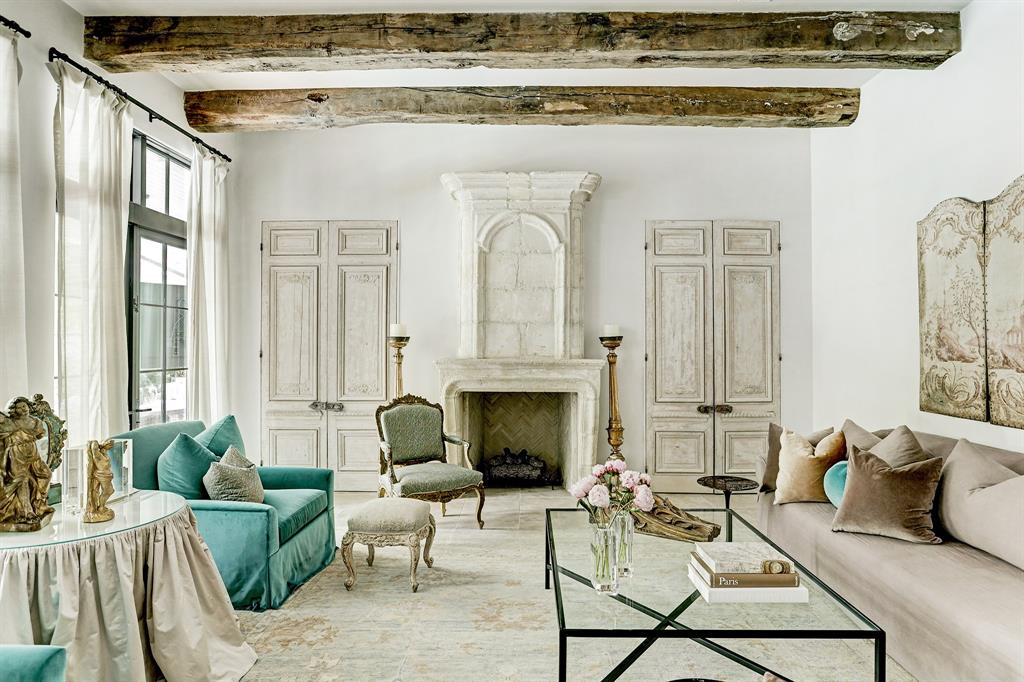
This room is beautiful looking in every direction. The gas log fireplace is topped by an 18th century mantle, with trumeau, from a chateau in Provence and is flanked by recessed closets hidden by these incredible antique doors.
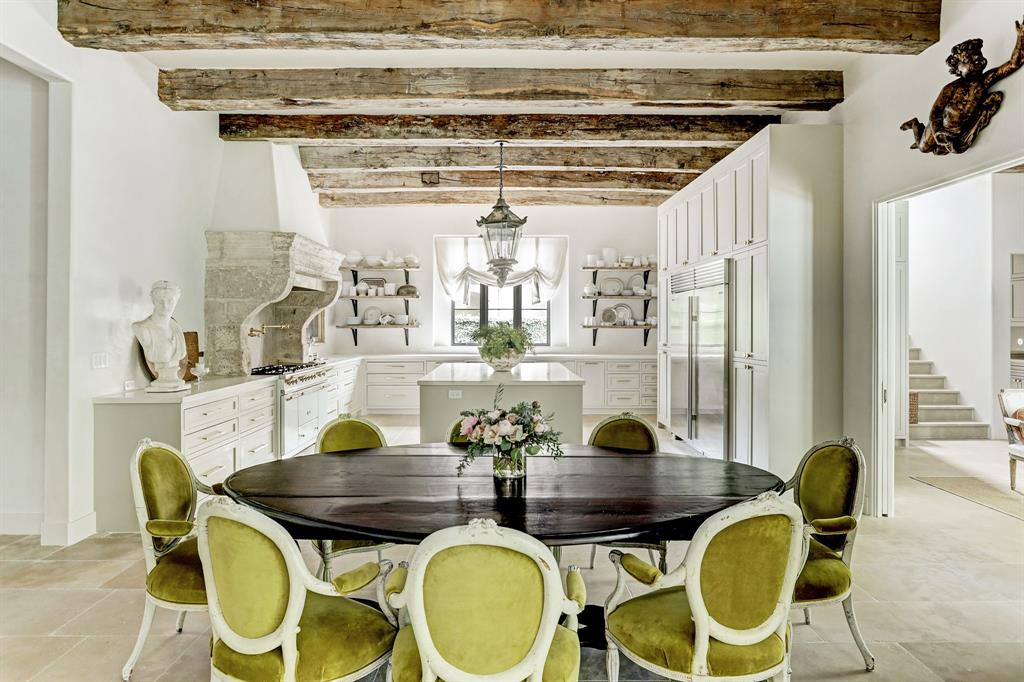
I love this pop of citron! This is all Designer James Mol. He is a master of mixing the old with the new! It makes me want the furnishings included with the house!
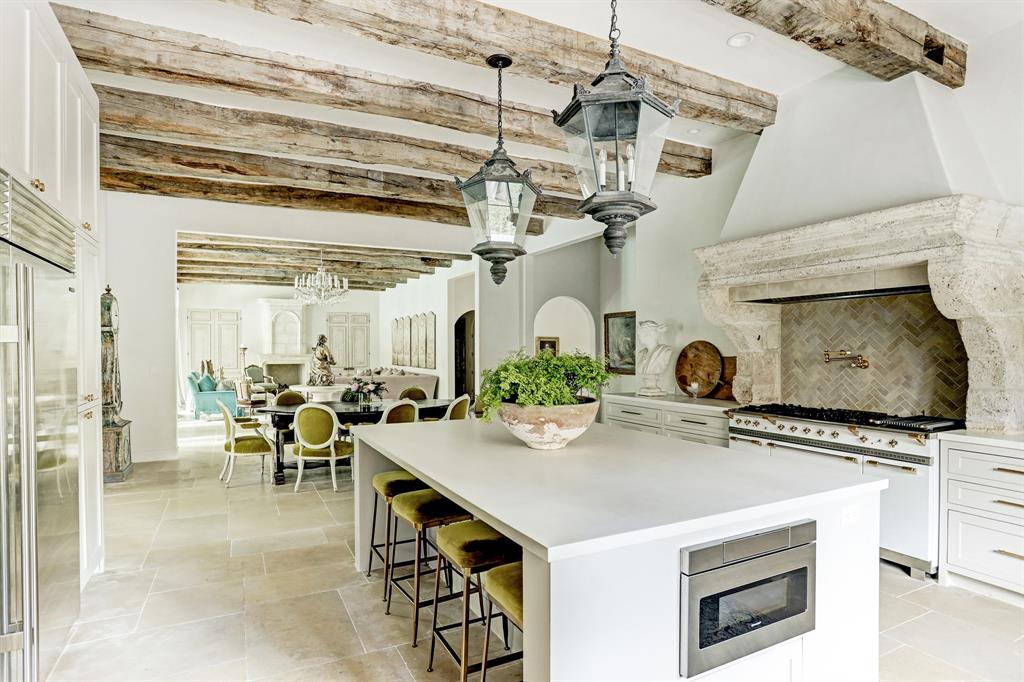
There is just not a bad view!! The large walk in pantry also doubles for a catering kitchen with a secondary Wolf oven and counter space! Go right past the cabinets and turn to the left.
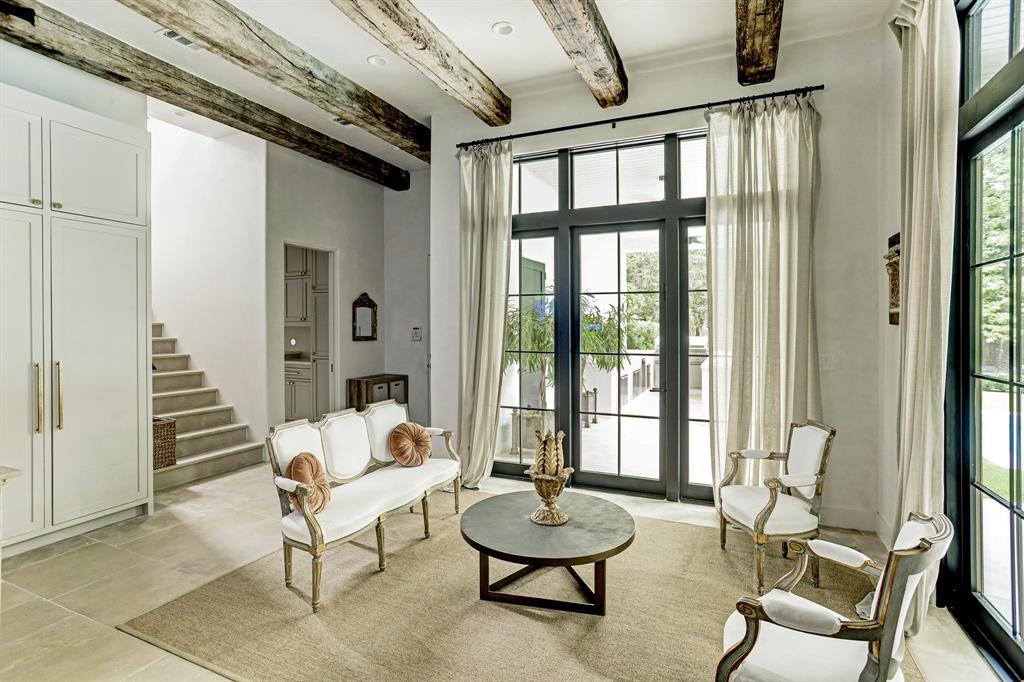
This is a multipurpose room. It could be the perfect playroom? den? sitting room? With hidden pocket doors to close it off from the breakfast area, it’s equipped with 8 Zone Sonos Audio System, Lutron lighting and mosquito system. Now this is a smart home! The doors lead to the outdoor bar.
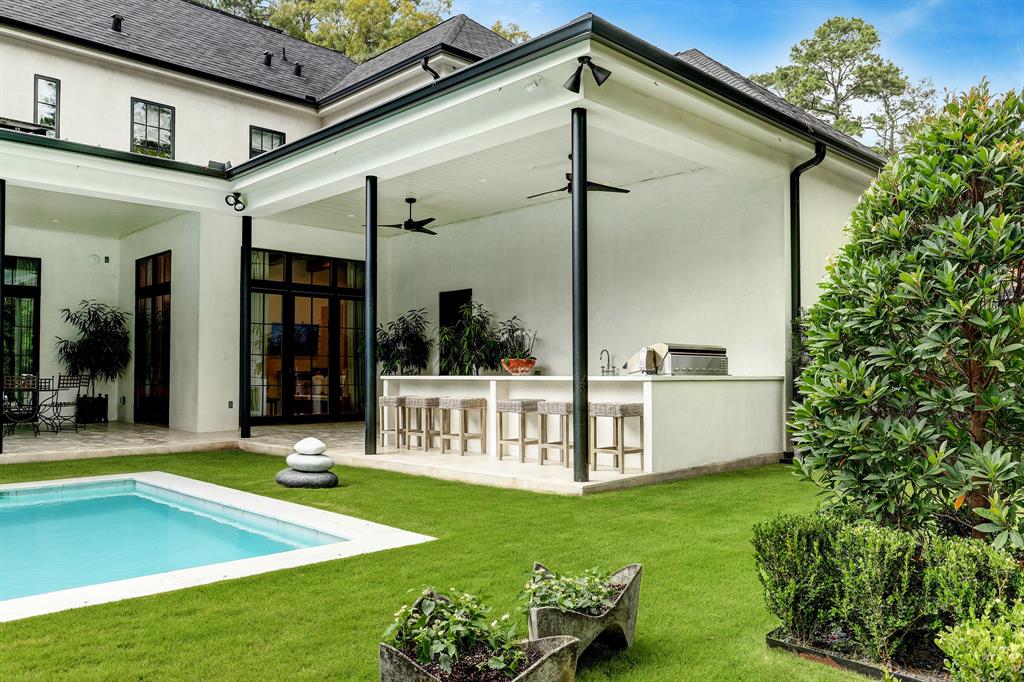
The outdoor kitchen has SegretoStone counters and the stones are sculptures made from SegretoStone.
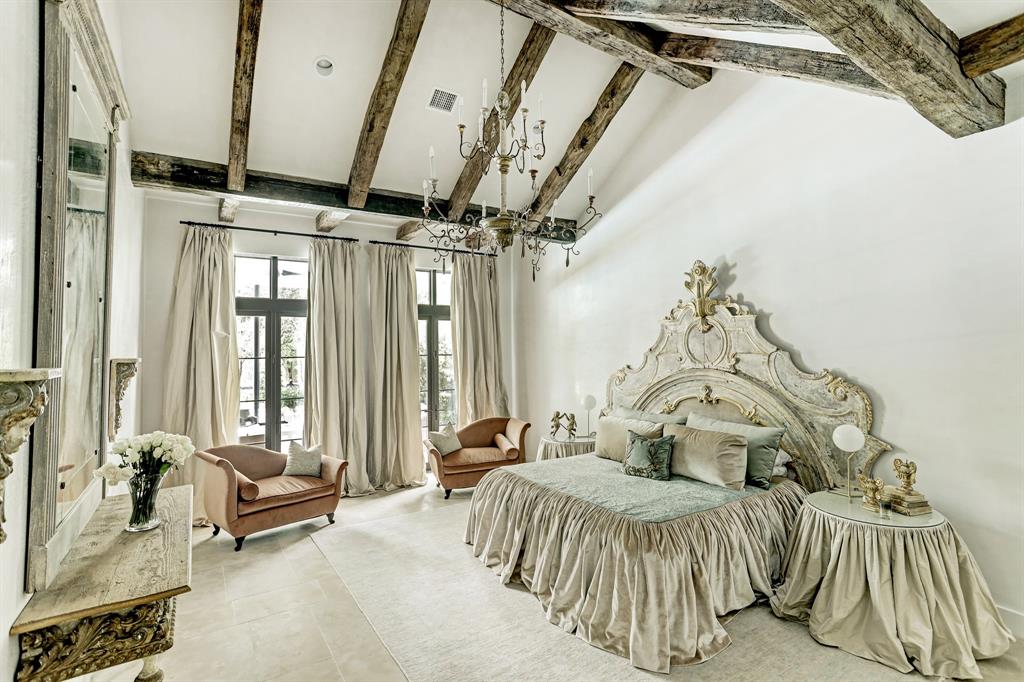
A stunning master retreat! Handcrafted reclaimed wood beams and an 18th century Italian chandelier highlight the vaulted ceiling detail. Oversized windows fill the room with natural light and provide views of the manicured grounds. Custom window treatments are tailored perfectly for this room.
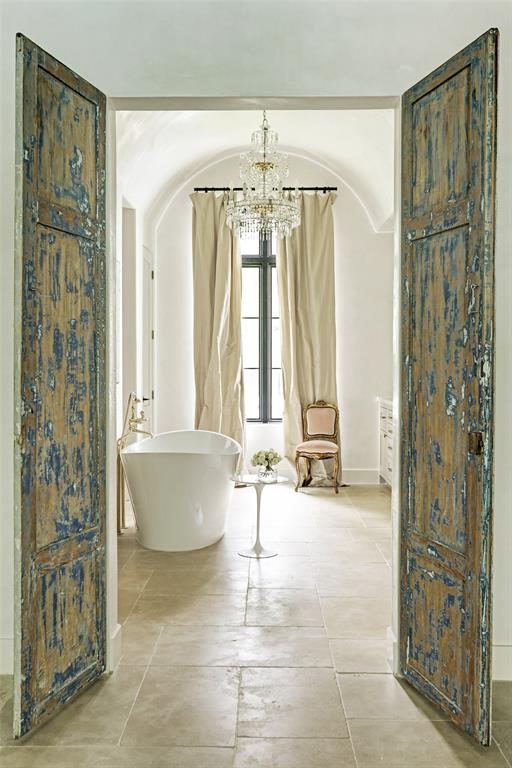
Stately hand scraped 18th century French doors imported from Provence lead to the spa-like master bath. Notice how the curve of the barrel roll ceiling is complemented by the antique chandelier suspended over the soaking tub.
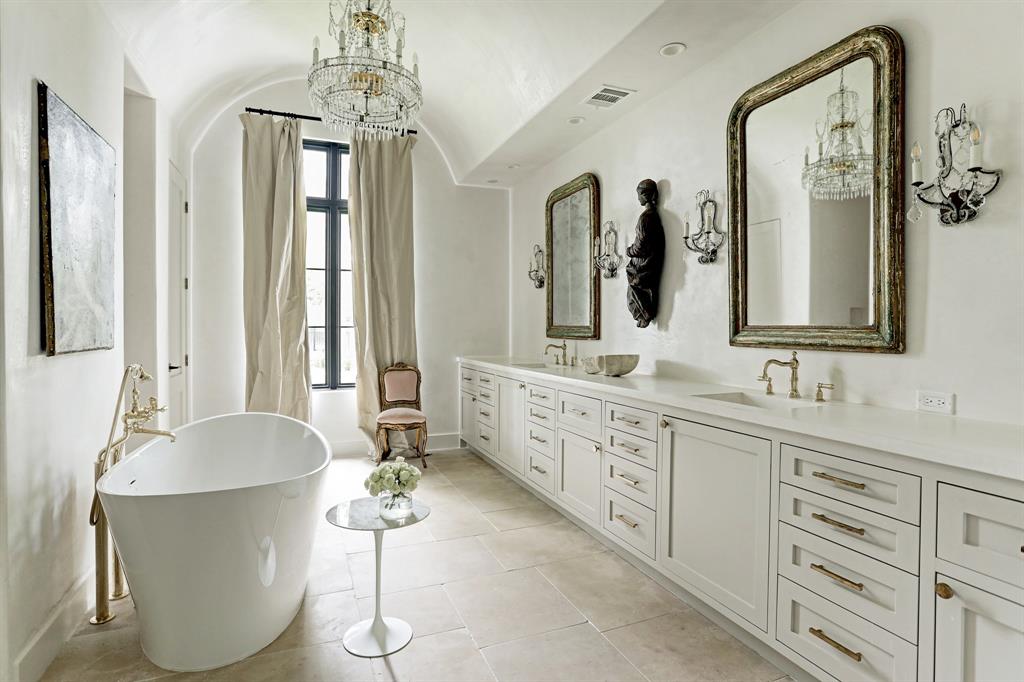
Behind the tub is a plaster shower and the counters are SegretoStone with integrated sinks!!
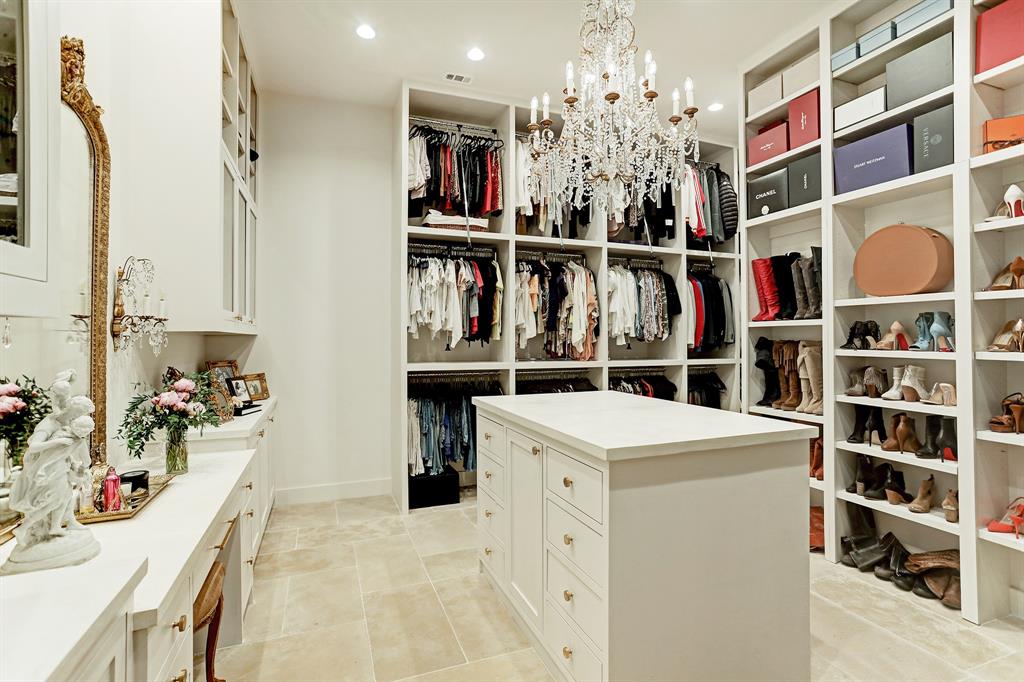
Boutique style and offering abundant cabinet space, along with custom built-ins for shoes and accessories, this enormous master closet is every homeowner’s dream. Ample hanging space is found on each wall, the packing island is perfect for travel prep and folding, and there is a lovely vanity space. Limestone flooring, 19th century sconces from Italy and a reclaimed 19th century French chandelier give this space a warm and elegant ambiance.
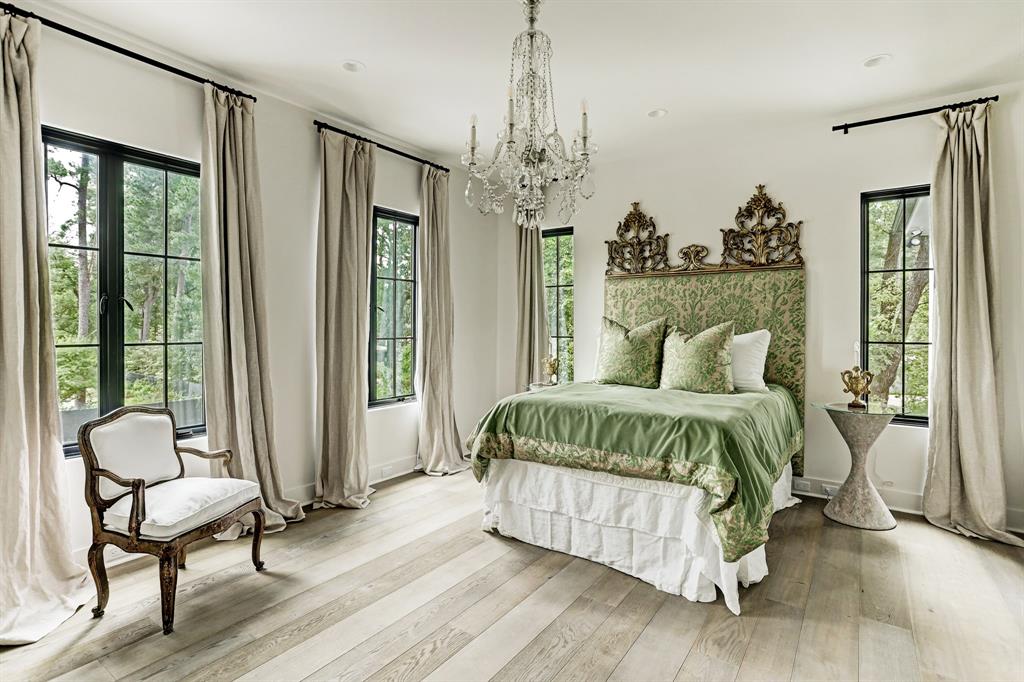
This secondary bedroom features incredible green views, a spacious sleeping area and stunning 19th century French chandelier, which lends the room a sophisticated elegance.
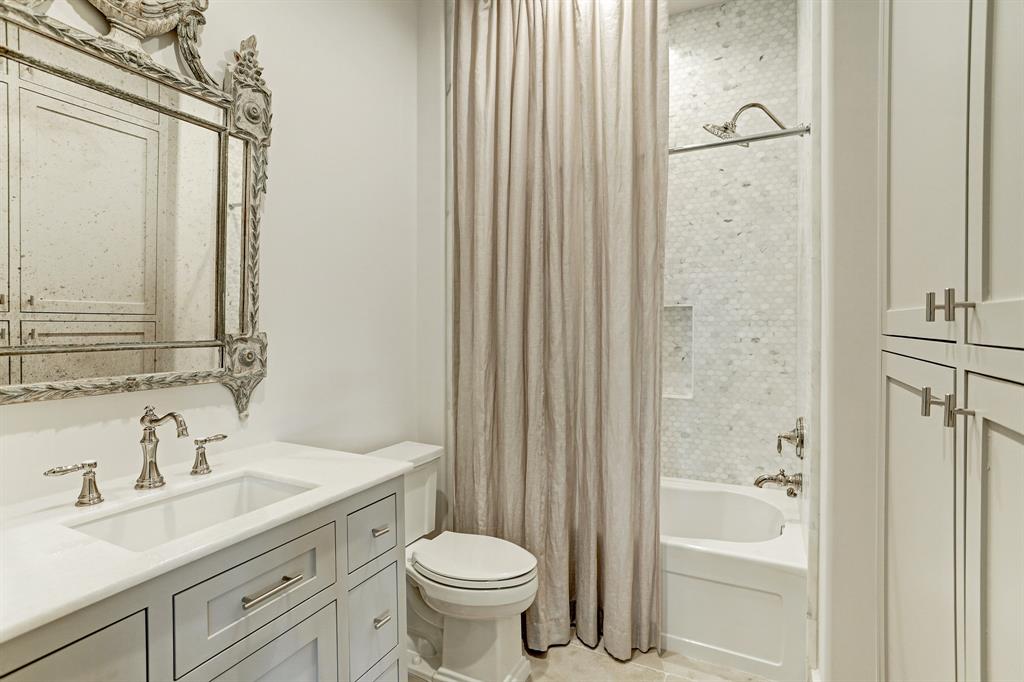
All the secondary baths have beautiful features like polished marble countertop and shower walls.
This home built by Krystal Custom Homes, has so many special features from Renouveau Antigues, a european sourcer of reclaimed elements. I could see myself living here! Can you? I hope everyone has a wonderful week. Let’s all do something nice for one another. I think seeing that people care will make a huge difference in this big world of ours. Till next week! XO Leslie


Candis Putnik
Posted at 18:41h, 13 JulyI love your designs!!
Leslie Sinclair
Posted at 15:01h, 19 JulyHI Candis! That is so sweet to here. There was a whole lot of talents working to make this house come together! Such a fun project to be a part of! A big hug to you!
Luisa R Patterson
Posted at 23:39h, 13 JulyAmiga like always wooow!!! what a beautiful balance between modern and classical 🙂
Gracias for sharing and blessing from Kansas.
Luisa
Leslie Sinclair
Posted at 15:00h, 19 JulyHi my sweet Kansas friend! I hope you are doing well and continuing to work. Sending love your way!
Suzanne D. Grable
Posted at 12:36h, 15 JulyLeslie,
Love this and could move in “with the drop of a hat pin!”
Leslie Sinclair
Posted at 14:58h, 19 JulyHi Suzanne! I could too!! I love it even more because the homeowner is so sweet. It was so much fun and the house has good Karma!! I hope you are doing well and staying safe!! Cheers!!
michele@hellolovely
Posted at 20:05h, 16 JulyWhen can I move in???? Hubby and I are devouring your post and floating on air as we take in each thoughtful detail. If this home doesn’t make you want to travel and begin collecting treasures to incorporate, I’m not sure what will! Beautiful, stunning, impeccable craftsmanship and artistry from your firm, Leslie. Oh my goodness there is so much glory radiating within this home!
Leslie Sinclair
Posted at 14:57h, 19 JulyHI Sweet Gal! I think about you often! Now more than ever I am grateful for you sharing your sweet spirits with all of us in your posts! You are right. This home is truly special! xo
RUTH A Attar
Posted at 16:12h, 17 DecemberCharles Ligon and Mayra Guardiola have been our Architects on a number of new homes. They are great.
Trisha Dodson was the Designer on our current home so I am familiar with your work. I am a big fan.
Thank you for sharing this.