Parisian Townhome!
Hi Friends! Well we have another Segreto Home on the market but this one went fast!! I had written a story on this during the finishing process and the kitchen is featured in Segreto Vignettes. It’s fun to see the entire home complete!
In the heart of River Oaks in Houston this community is inspired by the lines of Winfield House, a stately London property. Built in 2014, complete with rooftop summer kitchen and beautiful interior courtyards, it is almost 4300 square ft and is complete with 3 bedrooms 3.5 baths. I found theses pictures on Realtor.com and had to share. But first, I was curious to what it’s inspiration-Winfield House- looks like.
Winfield House is a mansion set in 12 acres of grounds in Regent’s Park, the largest private garden in central London after that of Buckingham Palace.
Since 1955, it has been the official residence of the United States Ambassador to the United Kingdom. I found this info on Gni.com
Although the outside may be England to me the interiors say Paris! This homeowner, who is a designer, has creatively used her collected treasures in this new 3 story space. This is off the first floor entrance. Most of the living areas at on the second and third floors.
We have done many units in the compound and although beautiful I would definitely have to get in shape to master the stairs.
Fortunately there is an elevator! In Houston, as land is becoming a premium, more homes like this are being built that just go up and up and up!
Right off the second floor staircase is this wonderful living room with views to the courtyard.
Here is another view! We plastered the walls and plastered and polished the inset ceiling.
The powder bath off the living room has a stunning antique mirror with an antique sink basin. Plaster is the perfect finish -providing a velvety backdrop to dramatic elements.
To the left of the living room is the study. I love the pop of color, such an energizing place to cuddle up with a book or watch TV!
To the right is my favorite room in the home. The kitchen really just melds with the sitting and breakfast areas.
See the little bench between the two pantry built-ins? This is her little doggies area, complete with a bedroom and a pull out drawer for dinners.
The homeowner purchased three sets of antique doors from Chateau Domingue. Cabinets were built to fit them. The two on this side are pantry’s-one with a complete coffee bar inside.
The third set was retrofitted to cover the refrigerator and freezer!
This picture shows the true color of the island better–Its inspiration was the interior of the antique pantry doors. I would love to sit and have coffee at the bistro table every day!
This master suite takes you straight to Paris From her bath to closet-oh lala!
I hope you enjoyed our Parisian escape today!! Before you go, sit and have a drink on the rooftop terrace.
It may not be the Eifel tower, but she certainly has a beautiful view of the skyline!!! Thank you to Anita O’Shaughnessy the wonderful designer on this project! If you would like to contact her for design services you can email her at aoshaughnessy@comcast.net
I hope everyone has a nice week. Au revoir!!!
If you are interested in hosting an event or carrying the book please don’t hesitate to reach out! Email Karly@segretofinishes.com for all inquiries! We love to visit new cities!!!


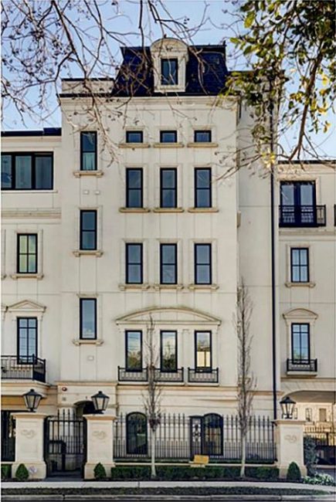

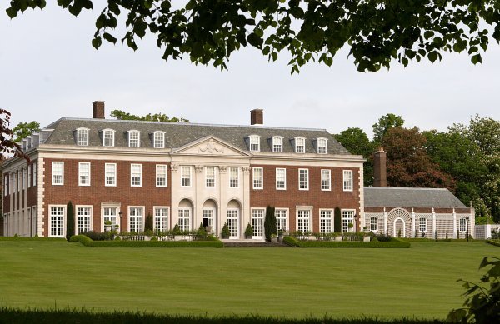
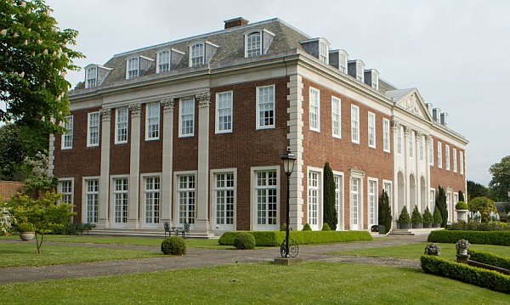
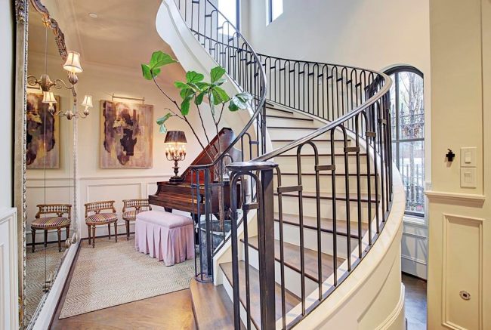
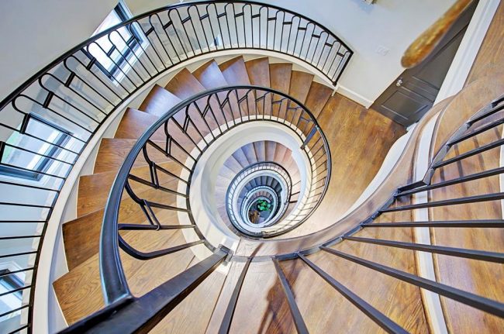
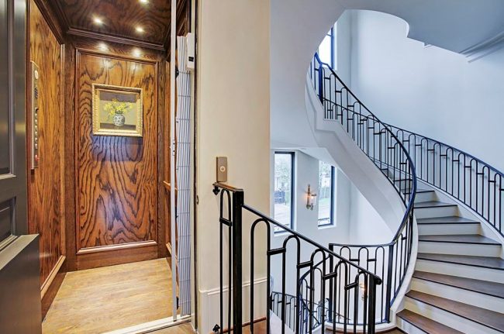
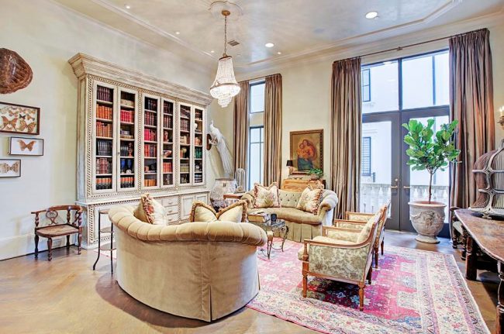
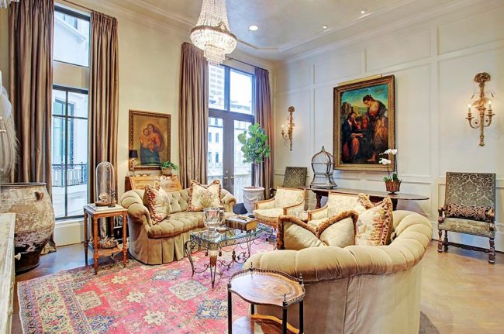
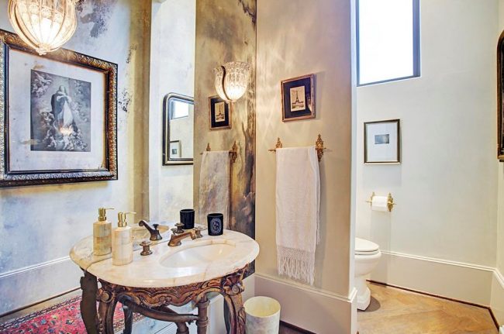
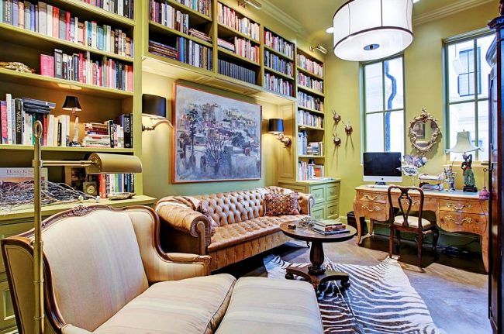
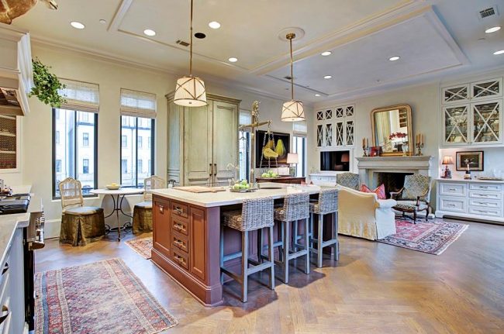
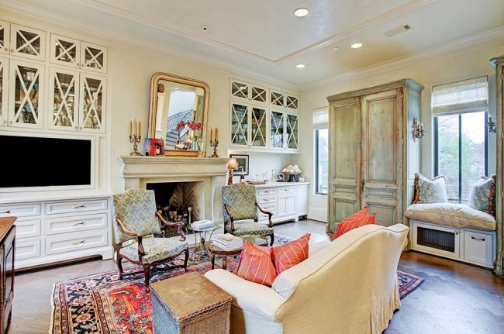
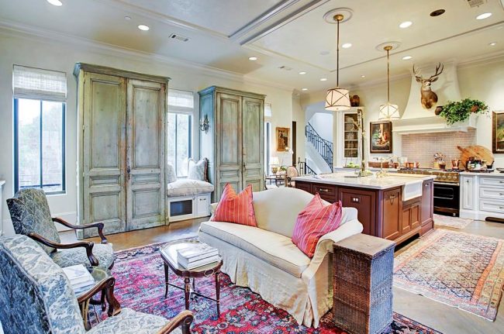
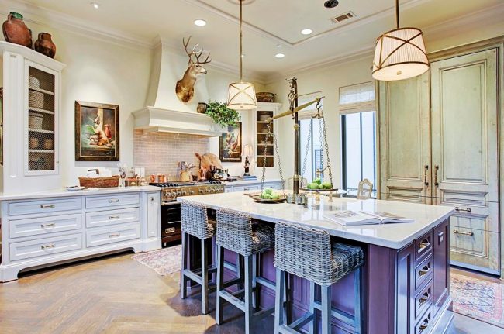
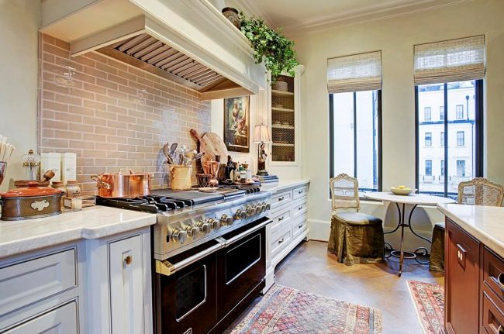
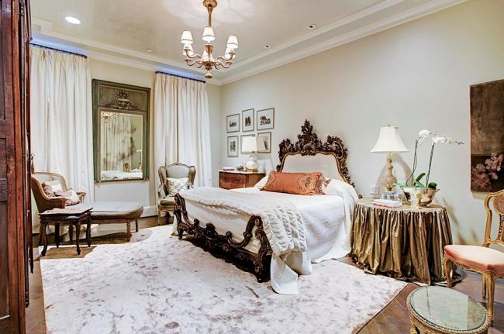
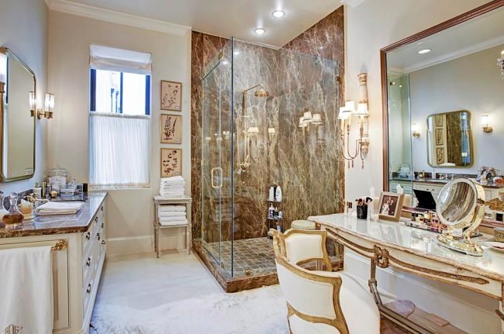
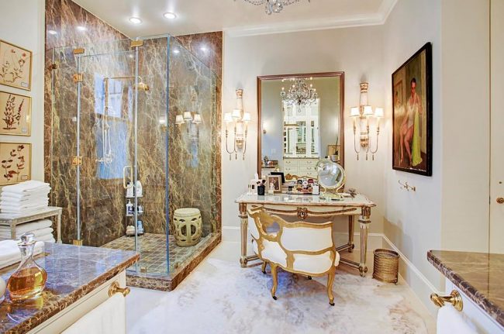
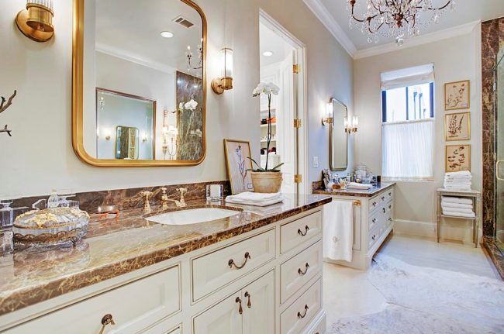
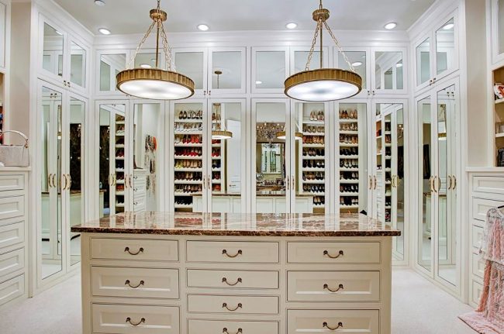
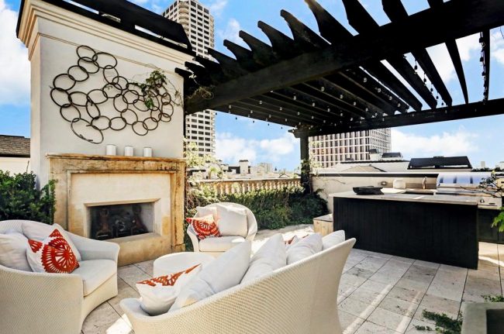
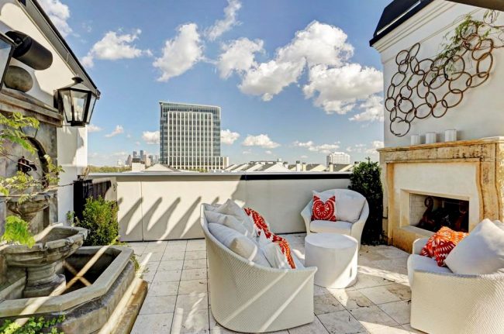
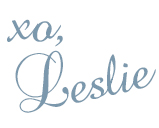
Design Chic
Posted at 09:07h, 24 JulyIt’s stunning, Leslie. I love it all, but the Chateau Domingue doors are incredible. Just love how the kitchen coordinates so well with the living room. Happy Monday, my friend!
Leslie Sinclair
Posted at 09:18h, 24 JulyHappy Monday to you super author!!! Have a wonderful week!
Kris Betts
Posted at 09:34h, 24 JulyWow so glamorous better than a Paris flat you don’t get nice big kitchens and bathrooms and walkin closets plus a garage! Beautiful work Leslie!
Leslie Sinclair
Posted at 09:54h, 24 JulyHey Kris! I didn’t think about that –that is true! This was a fun one ot work on–super cute homeowner
Taste of France
Posted at 10:18h, 24 JulyIt’s very beautiful, although I don’t see a resemblance to Winfield House, which is mostly red brick. Maybe a different view captures it.
The interiors are luscious.
Leslie Sinclair
Posted at 14:41h, 24 JulyI thought the same thing, I think it was just the architectural style–have a great day!
Cara
Posted at 18:18h, 24 JulyEven the inside of the elevator is superb! The wood paneling looks very exotic and even a painting to look at.
Leslie Sinclair
Posted at 02:04h, 25 JulyHi Cara! The whole place stunning top to bottom. thanks for your comment!
Barbara Bussey
Posted at 23:26h, 24 JulyCabinets made to fit old doors…oh my!😍
Leslie Sinclair
Posted at 02:03h, 25 JulyThose doors were great inspiration!
michele
Posted at 16:21h, 25 JulyWhat a treat to get to peek inside! I do love to stalk a luxury property! Much better than a Parisian townhouse if you ask me! xox
B. Martin
Posted at 11:45h, 28 JulyHi! I was looking through your post about your pool construction. I would love to know how that turned out. Your projects are so amazing. Which pool construction company did you use? Thank you!
Leslie Sinclair
Posted at 07:12h, 29 JulyI love the way the pool turned out. Our only regret is that we did not make it about 5 ft longer. I used my landscaper who coordinated it all. Michael Hutchins
Happy Summer!!!
Bobbi
Posted at 13:25h, 20 AugustThis home is gorgeous! I love the wall finishes!
Leslie Sinclair
Posted at 07:23h, 23 AugustI’m so glad you liked it! Thanks so much for following along!