A Renovation with a Fresh New Look!
Hi Friends! I found some before photographs of this home which was published in Segreto Style and thought it would be fun to revisit!! When the homeowners found this gorgeous house, originally built in 1937, they loved its close proximity to school and activities for their three children. But to accommodate their family of five, the home needed some updates and changes. They enlisted the help of seasoned designer Sarah Brooks Eilers of Lucas/Eilers Design Associates, architect Marshall Porterfield and builder Jim Bob Taylor with Doyle Construction to transform this abode into a calm, serene living space that counterbalances their hectic lifestyle. Going back and forth on whether to tear down or remodel, the design team and homeowners eventually settled on the latter, crafting this remarkable, timeless home with the authenticity of the past and the modern conveniences of today. I think the extensive remodel over the course of 18 months truly paid off!
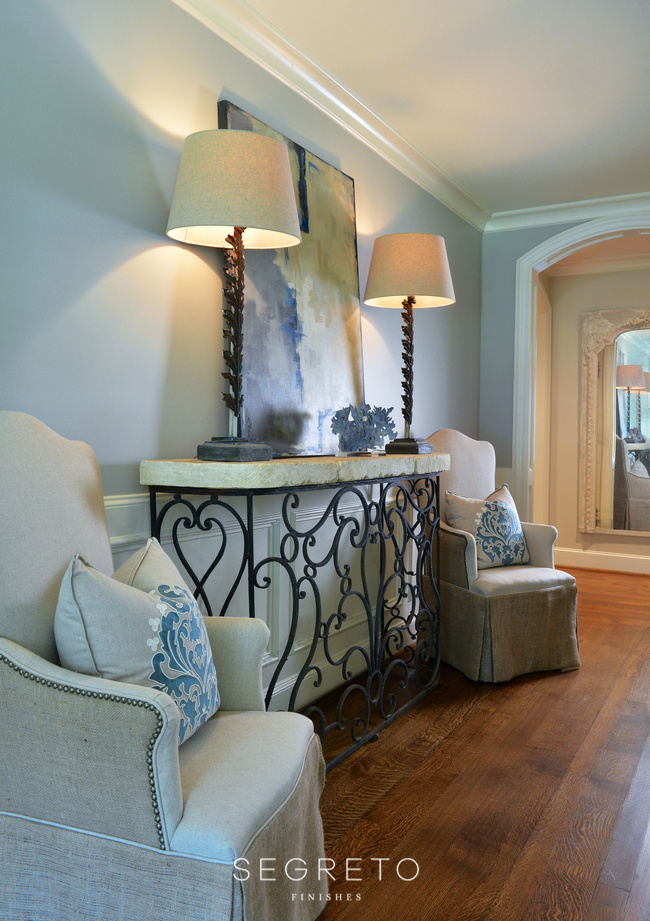
The warm, neutral tones give such a welcoming feel as you enter the home! Instantly inviting, this space was furnished with a pair of chairs from Adams Furniture , a wonderful console of antique iron railing and reclaimed limestone from Chateau Domingue and great antique iron leaf fragments turned into lamps that Sarah found at The Gray Door – fantastic!
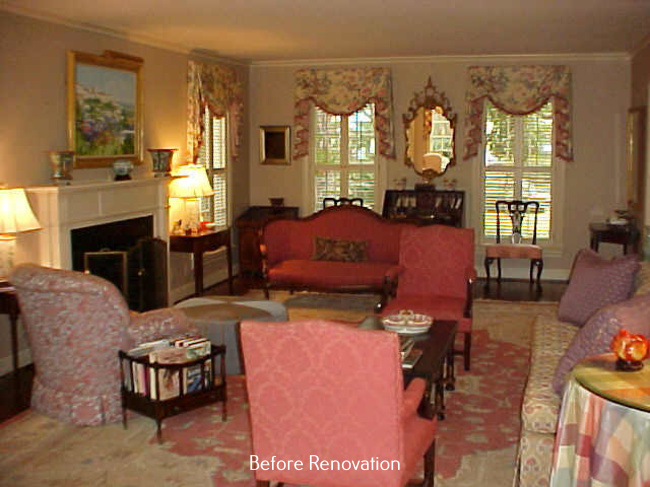
Here is the living room before!
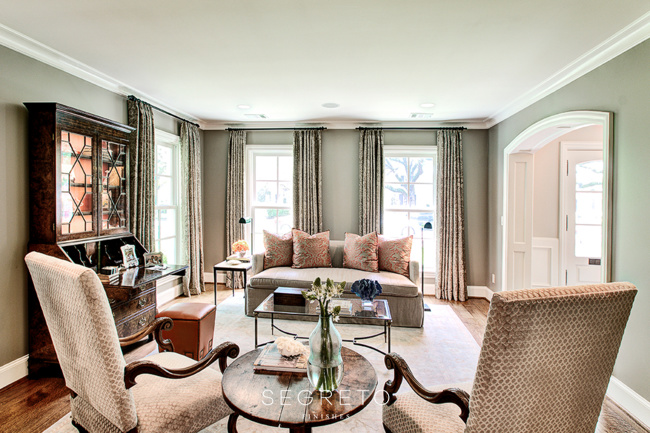
With over 30 years of design experience, Sarah believes that it’s best to always start with the rug. This new Sultanbad from Matt Camron Rugs sets the tone for the room. The wonderful Fortuny pillows atop the Kravet sofa bring a little hint of something special to the living area and add an elegant pop of color! Sarah incorporated some of the homeowners’ existing furniture while creating a new look – the antique chairs from Joyce Horn Antiques had been purchased for their previous home and the secretary was inherited from their parents. The homeowner was in college when Sarah first met her while working with her parents, so it’s no wonder that she’s able to really understand and translate this homeowner’s personal tastes and style!
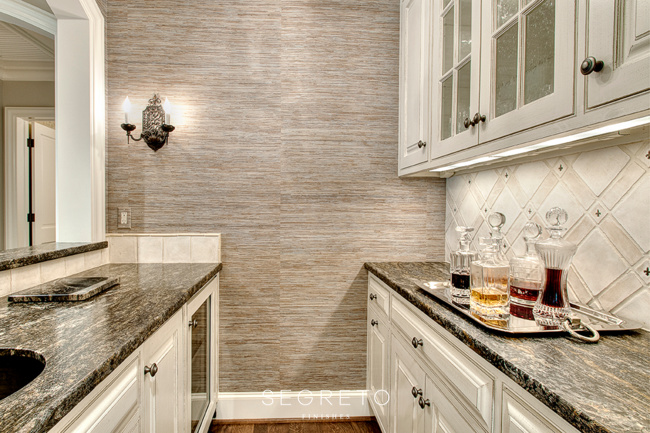
The bar is such a successful blend of textures, with grass cloth wallpaper, handmade terra cotta tiles from Country Floors of America LLC , countertops from the Cosmos Collection and glazed cabinets by Segreto!
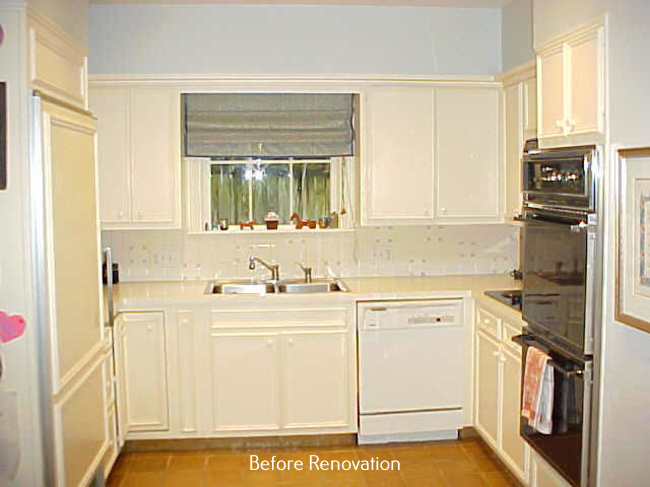
The before and after’s of the kitchen really show with proper planning how you can really re-create a space!!
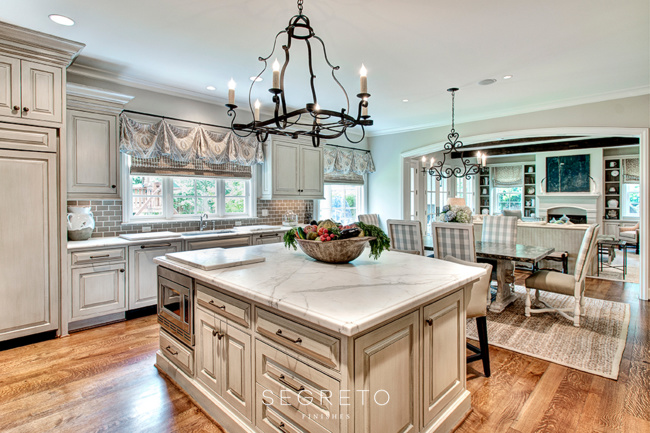
The homeowners wanted their kitchen to be a warm and casual environment to enjoy with their young children. The kitchen was created by combining several smaller spaces while still maintaining the integrity of the 1930s house. The remodel transformed it into an open interior with a large archway connecting it to the den. Sarah enhanced the light and airy feel with a 50% formula of BM HC-83 Grant Beige on the walls and SW 7012 Creamy for the trim and ceiling. I adore the two light fixtures from Brown – they complement one another perfectly! This dream kitchen serves as the hub of the house – perfect for cooking, entertaining, homework and family gatherings!

The Calcutta White marble on the counters are also used for the cutting boards by the sink. “With the natural properties of white marble staining and scratching, it’s great to have additional prep surfaces” Sarah said. The lovely custom drapery treatment adds so much personality. Loving the furniture finish look that Segreto had handcrafted in their previous kitchen, the homeowners wanted me to come up with a cabinet finish to blend with these new selections.

This shot of the butler’s pantry really shows the cabinet finish we did! This glaze technique brings in an antiqued character to the new cabinets and defines the lines of the doors so that the cabinetry becomes an extension of the living area! Sarah heightened interest by changing the pattern of the tiles from that of the kitchen, differentiating the two rooms.
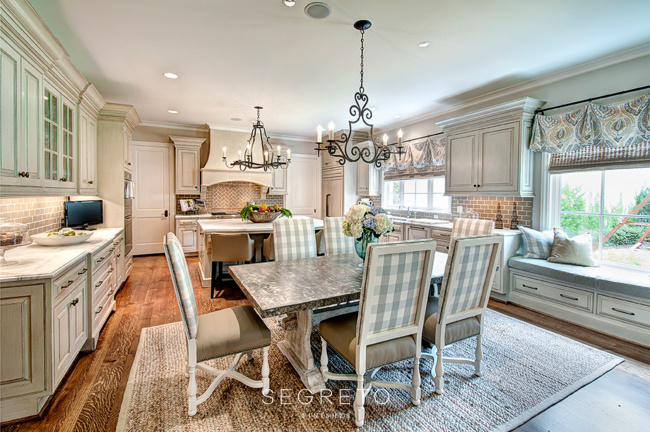
The breakfast area is so charming! I love the chairs from Pearson Furniture Company that lend a bit of that French Country feel. This one-of-a-kind zinc top table with a white-washed trestle base from Vieux Interiors is fab! Lucas/Eilers always does such a beautiful job incorporating classic forms into their imaginative and forward-thinking designs.
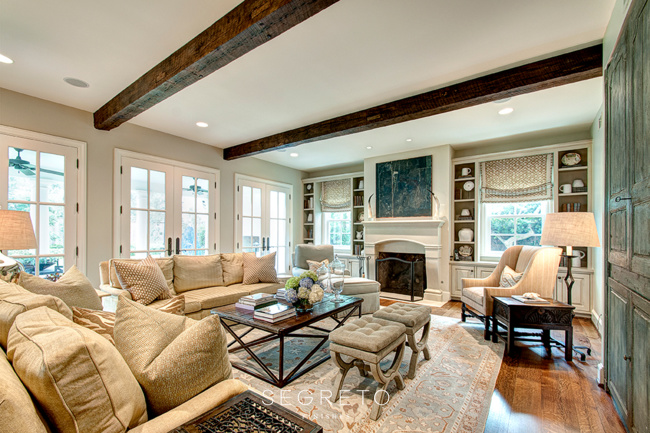
The den with its relaxed, casual style is absolutely beautiful. I love the patina on these amazing antique doors from Chateau Domingue – a brilliant way to hide the TV! The homeowner found these beautiful pillows at Boxwood Interiors – they perfectly draw out the tones from the Oushak rug from Carol Piper Rugs. Sarah’s favorite thing in the room is the coffee table she found at Brendan Bass, a Dallas antique store… I have to agree! I’ve always been impressed by the way Lucas/Eilers creates dynamic spaces that revolve around their clients’ lifestyles.
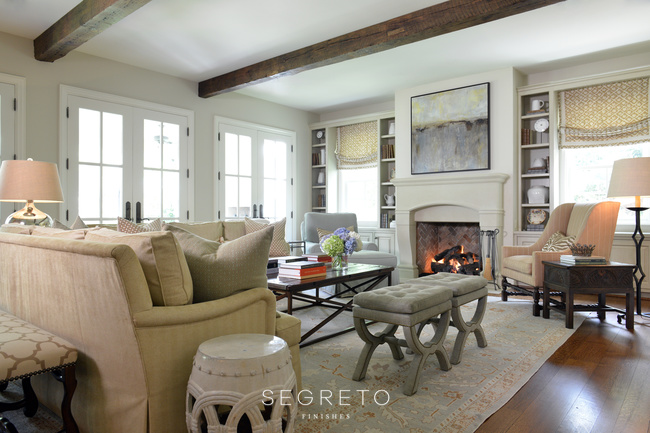
This room was photographed at two different times! Can you spy the differences? I can just imagine curling up and reading a book or watching a movie with the fam!
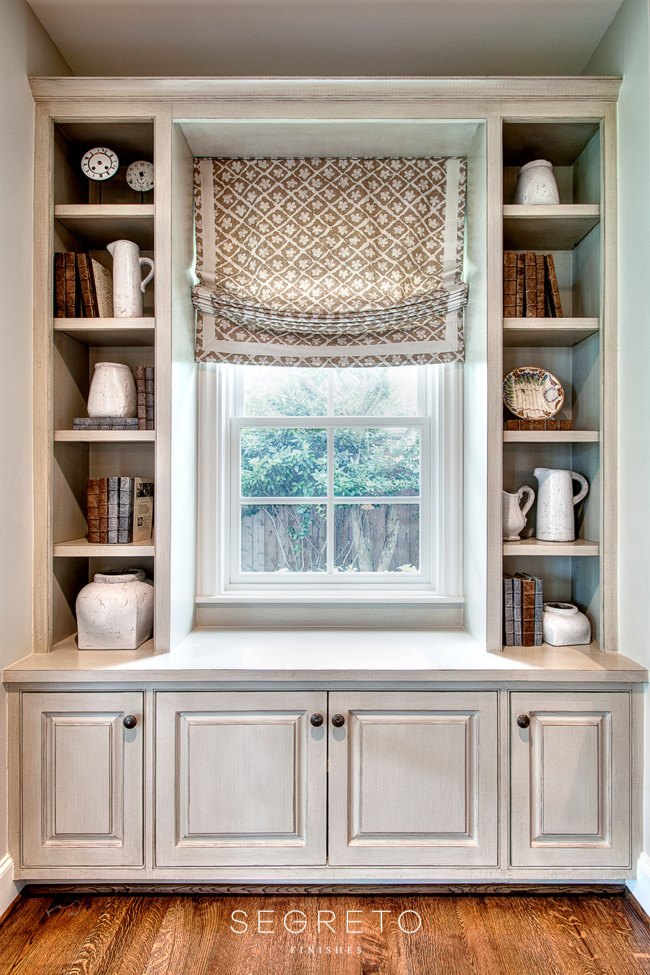
These built-ins were constructed during the remodel and glazed like the kitchen. They’re beautifully accessorized with old books and antique white pottery from Barrevald International! The drapes are operable Roman shades in a Lee Jofa fabric with a Duralee flat tape trim. Wonderful!!
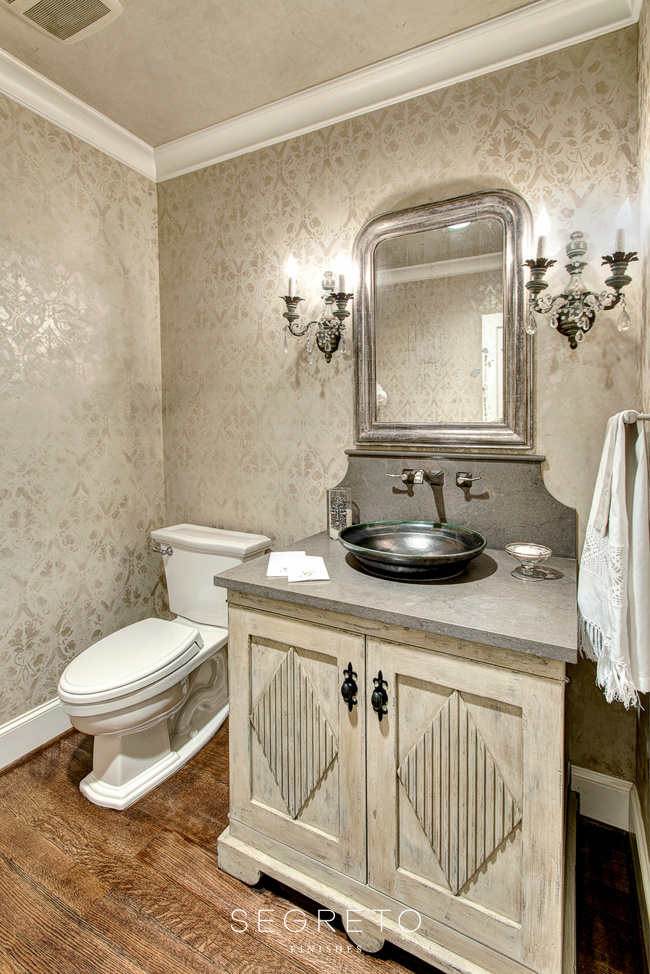
This powder room mixes old world with a bit of shimmer!! Stenciling with a thinned layer of metallic paint over plaster gave the walls a worn look that’s subtly glamorous. The French Louis Philippe silver gilt mirror and pair of Italian sconces both from Joyce Horn Antiques are a perfect balance to the Lagos Azul limestone counters and sink from Hollywood Builders Hardware – just lovely!
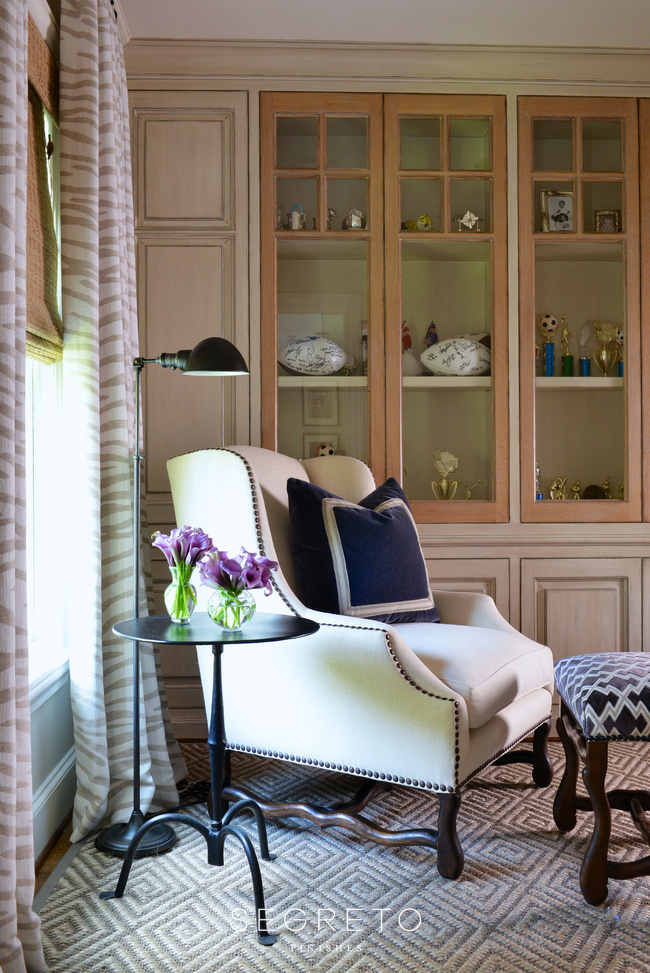
The upstairs landing provides a perfect place for a reading nook! Thinking out of the box for the cabinetry, the glass front doors were finished differently than their perimeters. It makes such and interesting display for all of their kids trophy’s!!
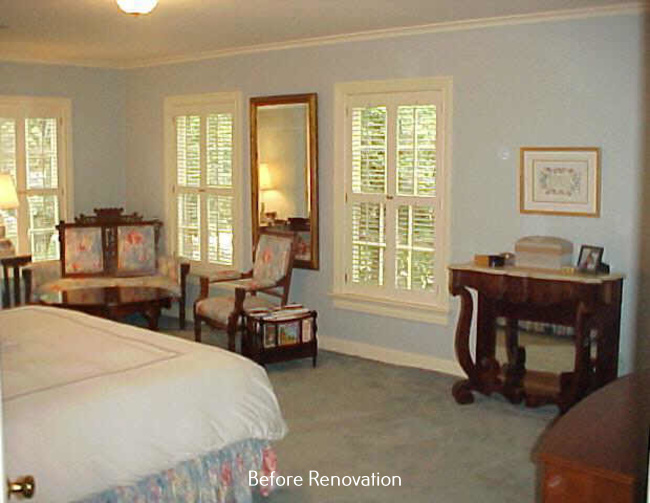
The upstairs master was also a big transformation!
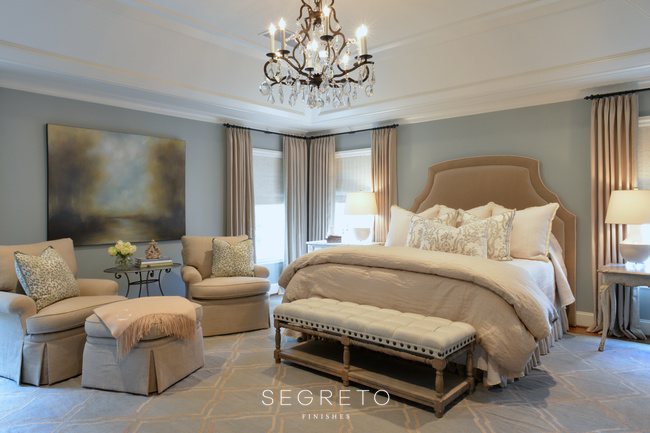
Changing the position of the windows, the bed was able to be places on the opposite side of the room, creating such a lovely focal point when you walk in, and a more functional sitting area. Segreto’s artist Debbie Mosley painted the wonderful landscape for the room!
This home was completed 6 years ago and still remains current today!! Thank you, Sarah, Jim Bob and the sweet homeowners for letting me showcase this incredible renovation… I always have such a fun time working with you and the rest of the Lucas/Eilers team! Till next week! xo, Leslie


Stacy@RedDoorHome
Posted at 11:05h, 01 OctoberWonderful home! I am absolutely in love with the kitchen and the archway leading to the den. Thanks for sharing another great project.
Acquired Objects
Posted at 14:30h, 01 OctoberDo you know how much I love your blog? Not only do you show wonderful homes, your own amazing work but you also give us sources where furniture and things came from, I love that! It's a wonderful home and I like the fact they choose to remodel rather then rip down, everything can be fixed. I can't believe you wrote your book over a year ago and you're only just having your first book signing? I wish I could be there but I wish you fun!
XXX
Debra~
Phyllis Higgerson
Posted at 15:18h, 01 OctoberHi Leslie, What a beautiful renovation. I love older houses, but they often need reconfiguring for way people live today and this is a perfect example of doing it successfully. Of course, your finishes are gorgeous and a great addition to the decorating. The butler's pantry is my dream and the powder room is a perfect jewel box.
I know the book signing will be a great success – have fun!
xo,
Phyllis
Gerri
Posted at 15:51h, 01 OctoberAnother beautiful blog post. I love seeing remodeled homes, and this one is no exception. I think my favorites are the powder room walls and the picture of the built-ins. Oh, who am I kidding? I love every single one! Was BM HC-83 Grant Beige used throughout the entire space on the wall? I'm guessing it may be the lighting that makes some rooms look different. Thanks so much for sharing 🙂
Karena
Posted at 17:14h, 01 OctoberLeslie it is just one jewel after another! I adore the powder room!
xoxo
Karena
Art by Karena
Gina Diamond
Posted at 17:36h, 01 OctoberSuch and pretty and warm home. All of the finishes you did are perfect! Thank you for sharing this beauty with your readers.
Sharon @Roses and Rust
Posted at 05:18h, 02 OctoberBeautiful! I especially love the wall treatment on the powder room. X Sharon
Design Chic
Posted at 13:08h, 02 OctoberWhat a beautiful home and the patina of the cabinets if amazing – such a great job. Good luck with the book signing!
taylor greenwalt
Posted at 16:10h, 03 OctoberLeslie, your work is amazing and I love this designers work. The walls in the powder room are beautiful.
Loi Thai
Posted at 19:22h, 07 OctoberDear Leslie –
I hope your book signing was fun and successful. Thank you for sharing this gorgeous house with us. It is lovely and very gracious, much like your other projects. I am in love with the powder room….the wall stenciling is the piece de resistance!
Cheers,
Loi
renovation
Posted at 01:08h, 18 JanuaryWow, what a gorgeous house! I was amazed on how it was turned like this! Very neat and clean. Thanks for sharing your beautiful house!
Kitchen Renovation and Decoration by Craftbuilt Ki
Posted at 11:48h, 30 SeptemberBrilliant make-over! Renovating old houses without taking away their character is simply a mark of genuine design.
Attractive Bathroom Designs
Posted at 06:14h, 08 JanuaryThis House is Incredible!!!! Thanks for sharing such a great project. It seems now, I am in love with this house 😀
Hire Highly Experienced Architectural Designers
Posted at 11:43h, 08 JanuaryWow! What a beautiful home! Great work!
Jen
Posted at 21:11h, 04 FebruaryI just discovered your blog and every home is beautiful. Wish you were in the Midwest 🙂 Did you use a purchased stencil for the bathroom or a custom one? I love the look.
michele@hellolovelystudio
Posted at 11:12h, 28 MayI’ll never tire of a gorgeous transformation, and this kitchen is my dream kitchen, Leslie! The colors add so much serenity and timelessness to the design, and what depth your artisans have brought to the cabinetry! Thanks for inspiring us once again. xox
Leslie Sinclair
Posted at 10:16h, 30 MayHi Sweet Michele–You comments are so beautifully written just like your blog.
Vanessa Doherty
Posted at 05:38h, 27 FebruaryI am wondering if you could share the base color and glaze color of the beautiful Segreto cabinets? Love, love, love them!
Leslie Sinclair
Posted at 07:17h, 27 FebruaryHi Vanessa! It is a beautiful home! The base for the kitchen cabinets is BM OC-48. They do have a full glaze on them so the color is very different than the base. Good luck with your project!
Tracy Hewlett
Posted at 16:48h, 30 SeptemberAbsolutely love the glazed cabinets. What glaze did you use over the base BM OC-48?
Leslie Sinclair
Posted at 03:56h, 08 OctoberHI Tracy, thank you so much!! Unfortunately we do our glazes on site and its a little of this and a little of that. Kind of like I cook so there is not recipe. I am so glad you liked them!!