Designer Spotlight: Cindy Witmer, An Amazing Renovation!!
Although I so enjoy working on the many new constructions I do with a fresh pallet, I truly love the creativity involved in making an older home current. While designer Cindy Witmer masters these new constructions with ease, on her own home, she took a 1970s contemporary and turned it into a French-influenced jewel!
The after, a place to snuggle up to the fire with friends or watch TV with the fam, this den off the entry is both interesting and cozy. With two seating areas, the large space is functional for groups and so inviting for small gatherings. Looking so beautiful now, what was it like when she purchased it?
Very different!!! She replaced the terra-cotta floors with a lighter stone! The fireplace wall was sheetrocked over, a new mantle was added, and the brass firebox surround was removed!
Is this the same room? The gray walls are such a wonderful back drop to Cindy’s eclectic finds and pops of yellow and gold. I love a chandelier in the midst of lower ceilings! Over a coffee table it works perfectly and gives the illusion of a taller room!!! Notice as you go through that she has placed lighting over each seating area.
This second of the two seating areas houses the TV. By replacing only the door fronts of the existing built-in, Cindy Created a whole new look!!!
Removing some of the shelves, and accessorizing with over-sized sculptures created a contemporary feel to such a traditional piece. In a home with three kids and pets, it is fabulous that these slipcovers can be taken off, washed and replaced — something I so wish I has done with my linen couch in my family room. Remember to wash your fabric 2-3 times before the slipcovers are made!!!
Mixing traditional elements with contemporary art and accents is Cindy’s trademark! I looooooooove her eclectic mix, and with the big elements as neutrals, you could have a whole new look in this room by replacing a few pillows!!!
The kitchen’s new look is remarkable!!! Making the most of the foot print, she opened up the space, accentuating and dressing up her main walls! It looks like it should be in Country French Magazine!!!
Hard to believe this was the starting point for Cindy’s kitchen vision! She removed the cabinetry on the back wall, and replaced it with a focal range, oven and hood. Bringing the bar counter out gave her room for a small island.
The cabinets to the side were also extended giving her ample storage for dishes and glassware.
The use of different finishes and styles of cabinetry really makes this kitchen feel like a furnished room! Brilliant. And look at that dining room!
The reclaimed doors she placed between the kitchen and the dining space, and the grass shades which turns the plain glass windows into flanking accents to her contemporary art really add to the space!! A mix of old and new: this room is so well done!!
On the other side of the kitchen, Cindy created a charming breakfast nook. Using bench seating against the wall not only gives her more seating but also turns it into a banquette feel. Mixing in a bit of industrial — I love those lights!!! What is behind that door in the back right corner?!
Yikes! Could this ever be transformed into a home office and another area for her teenagers to hang?
With Cindy’s imagination and acute sense of special design, this room comes to life! What is not to love about this space?
And now for the master suite transformation! If you take a look up to the ceiling and the walls, you can see that ‘70s popcorn texture!! This was all over my own home when purchased as well. Scraping this and re-floating is well worth the effort!! And the after?!
A breath of fresh air!!!! Covering the floors with a textured rug and putting in crown really gave the bones a new feel, complementing her layered bedding! Don’t be afraid of a tall headboard with a low ceiling; it lifts your eye and detracts from the division between your ceiling and your walls. Another smart trick she used was to keep the trim, wall and ceiling colors close in tone!!!
Her master bath, a complete redo, accomplishes a furnished room feel — creating a master suite rather than a bedroom and a bath!
Incorporating furniture rather than all built ins is a fantastic way to further this feel!
Take a look at this home’s other spaces — so very charming!!!
Well, Cindy recently re-married. Congratulations, Cindy!!!! And now this exquisite home is for sale!! If interested, you can view the home here!!! To see her beautiful work, visit Cindy Witmer Designs.Thanks so much, my friend, for sharing your home; it is an amazing transformation!!! You are as talented as you are fun and down to earth!!
Til next week!


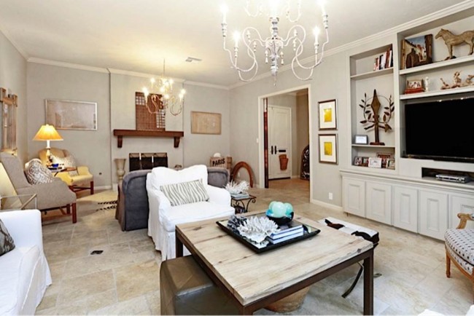

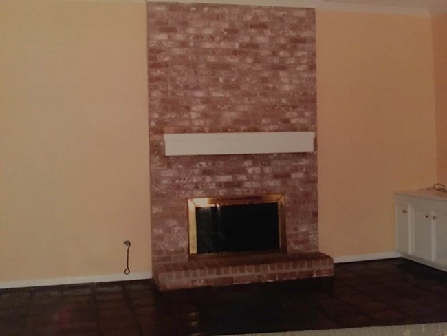
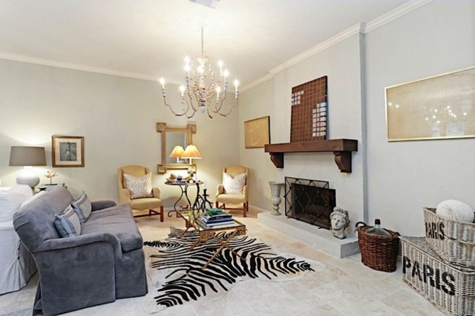
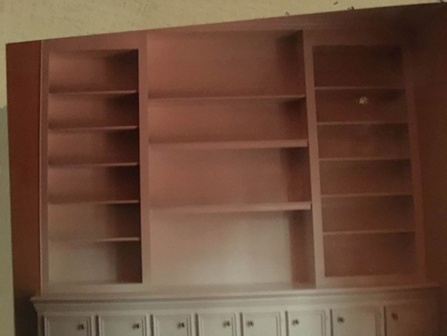
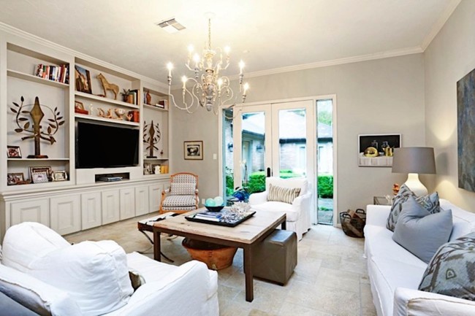
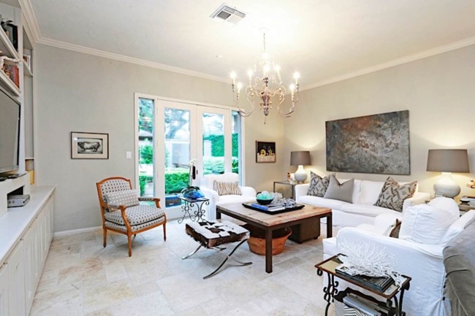
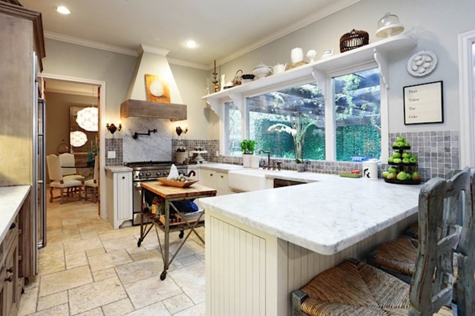
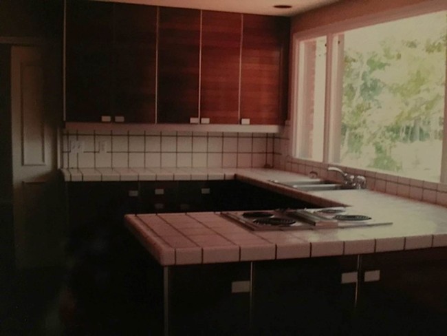
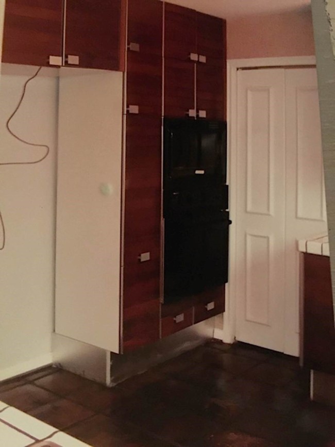
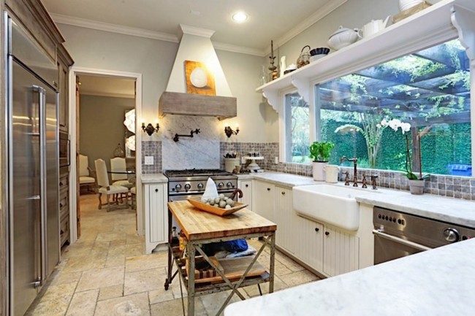
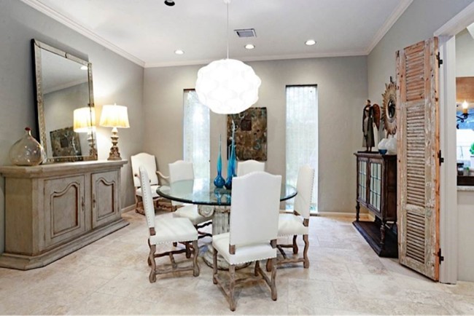
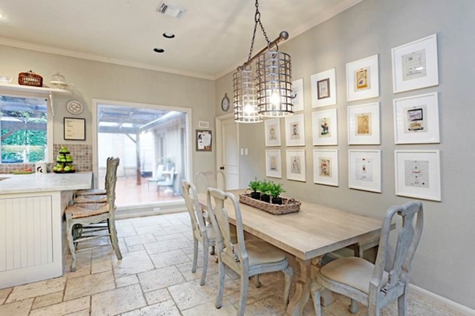
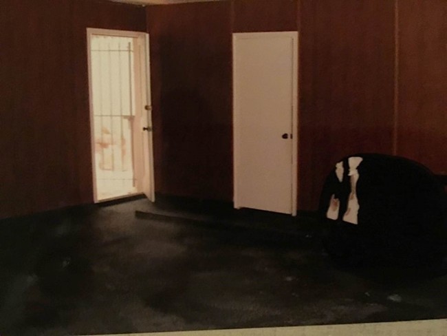
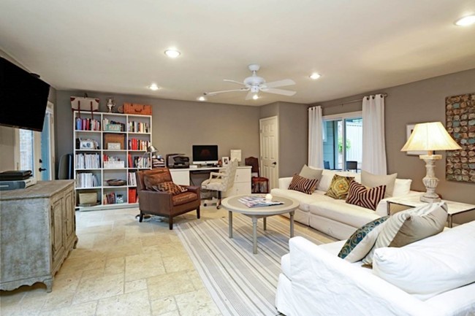
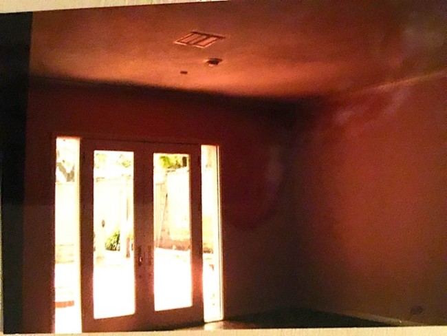
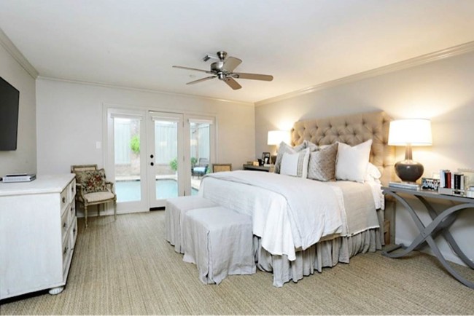
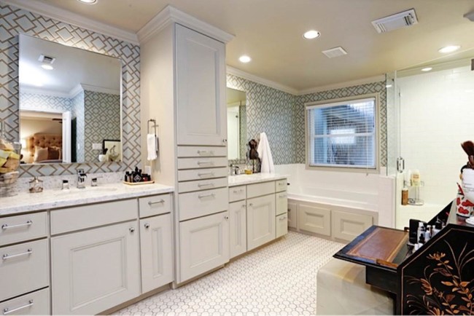
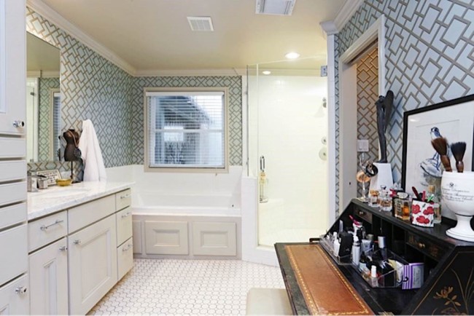
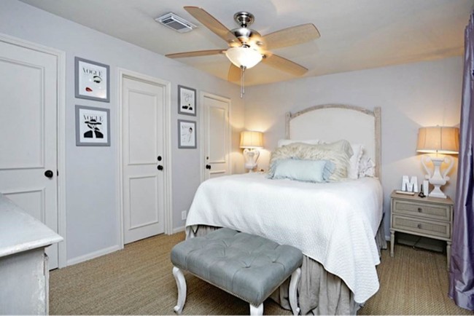
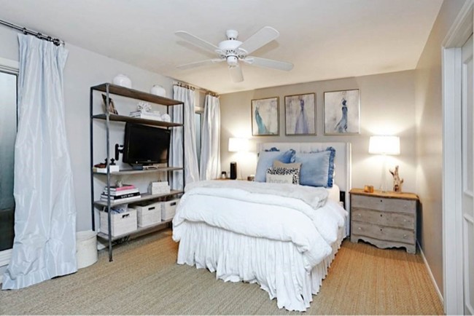
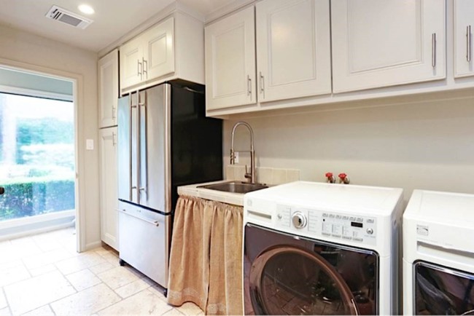
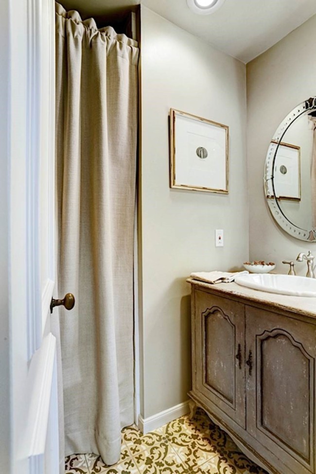
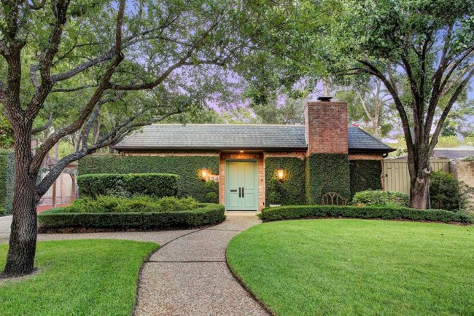

Karena
Posted at 09:16h, 14 SeptemberSo fresh, light, and bright, what an amazing transformation Leslie!!
xoxo
Karena
The Arts by Karena
Featuring India Hicks!
Leslie
Posted at 08:04h, 15 SeptemberIt is!! I was so amazed!! Cindy is so talented!!! xo
Taylor Greenwalt
Posted at 18:22h, 17 SeptemberShe did a wonderful job…
Margaret De Sisto
Posted at 16:08h, 21 DecemberLove this transformation. Cindy has created a stylish and functional home with so much beauty! So glad I found your blog Leslie. Looking forward to your posts from Down Under.
Leslie Sinclair
Posted at 07:39h, 28 DecemberI am so happy you found it as well! I would love to see more of what is happening design wise in your part of the world!! Happy New Year!!!