Imagine living in the Milieu Showcase House. It’s for sale!
Hi Friends!! I hope you are all a having a wonderful week. I know I have posted about the Milieu Showcase home which raised proceeds to benefit The Clayton Dabney Foundation, an amazing organization who helps kids with cancer and their families. I know many of you didn’t get to attend as the opening was during a time of social distancing! Well, the tours are over and this beauty is up for sale! I thought we could take a virtual tour together and learn a bit more about the talented bunch who did the interiors.
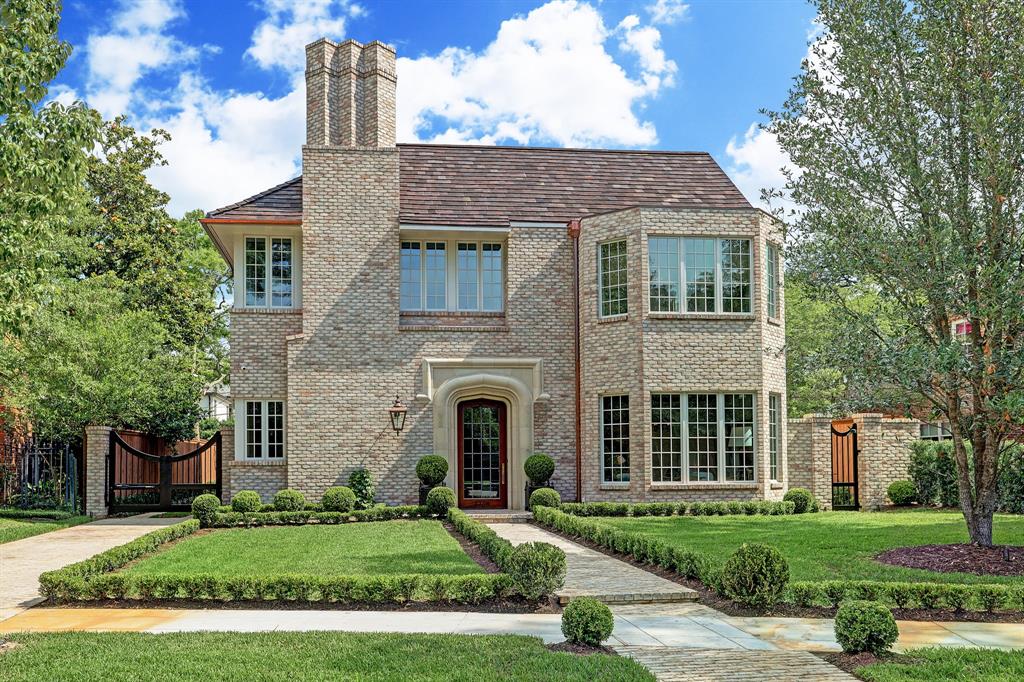
The home built by Mirador Builders is a modern take on a classic River Oaks design! With 5 Bedrooms, 6 1/2 Baths, Mud Room, 3 car garage and a fabulous Master suite, this is a place that is perfect for entertaining and family time!
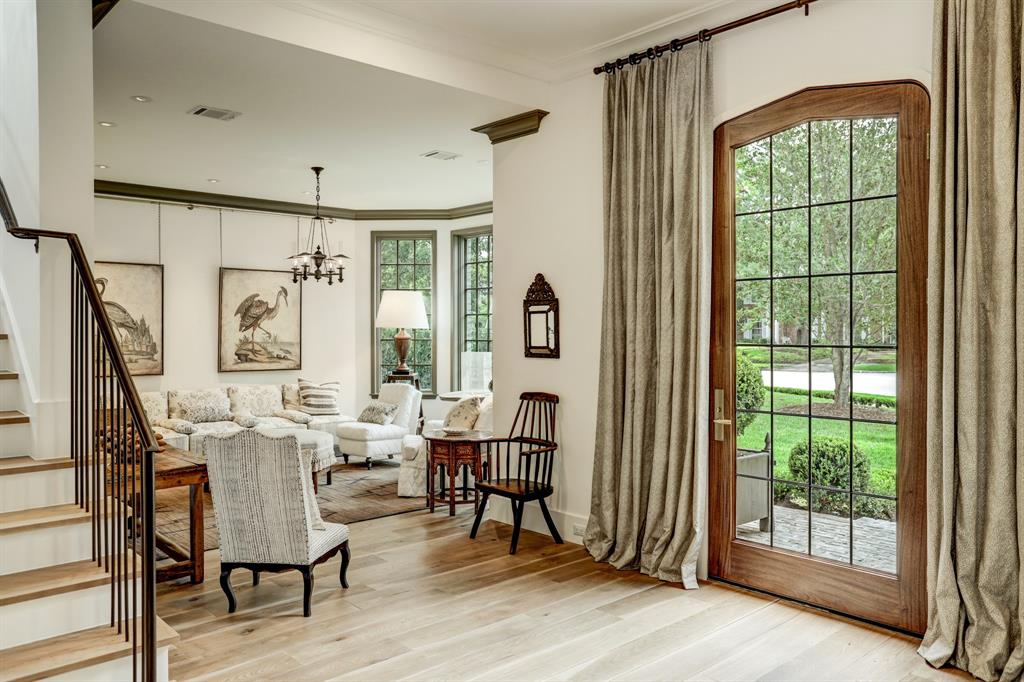
Not only are the bones and flow of the house amazing, but some of the best designers in our industry furnished the home! A true treat to see. The entry and formal living room were designed by Houston’s own famed Pamela Pierce, visionary of Milieu Magazine. Look for this home, with her own artistic take on photography, to be featured in her beautifully done magazine.
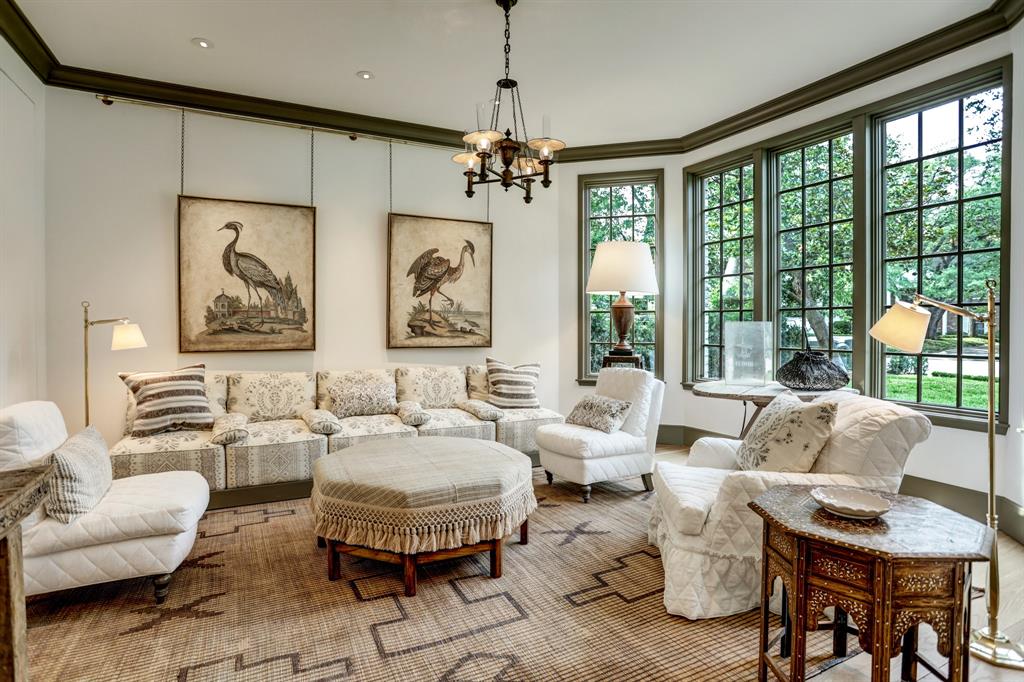
Her collected feel to this room, incorporates unique fabrics and furnishings creating a warm and elegant space. Pamela utilizes only the most natural and elegant materials. She intriguingly mixes antiques with pieces from today. Clean lines and authenticity resonate throughout all of her projects.
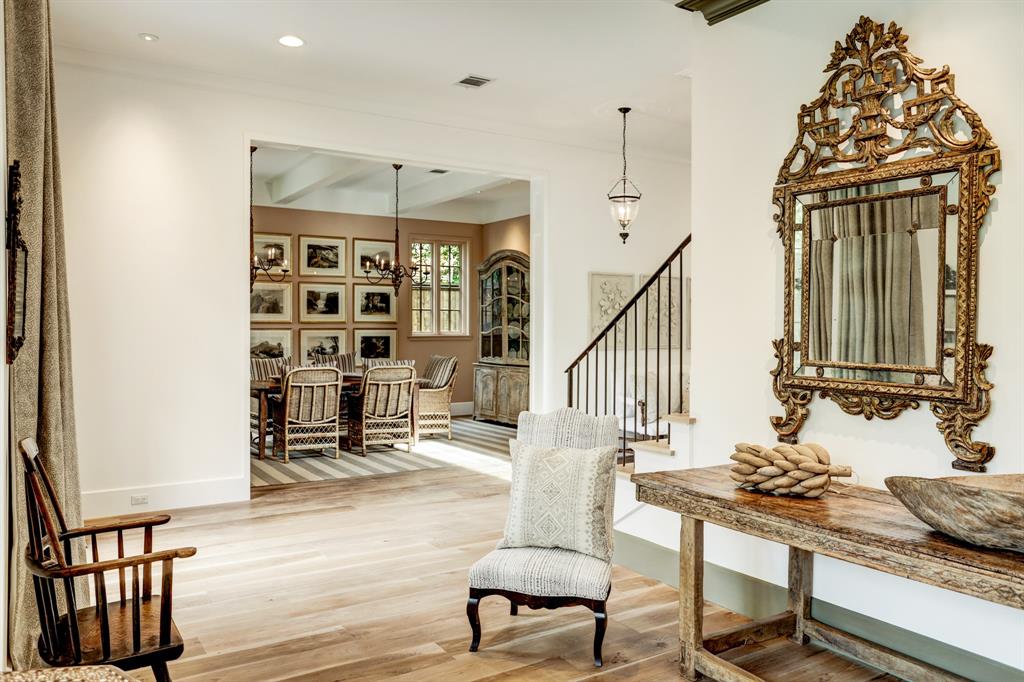
Pam gave the color pallete to the design team to insure this home flows in tone and style! This house certainly did! Great move Pam!
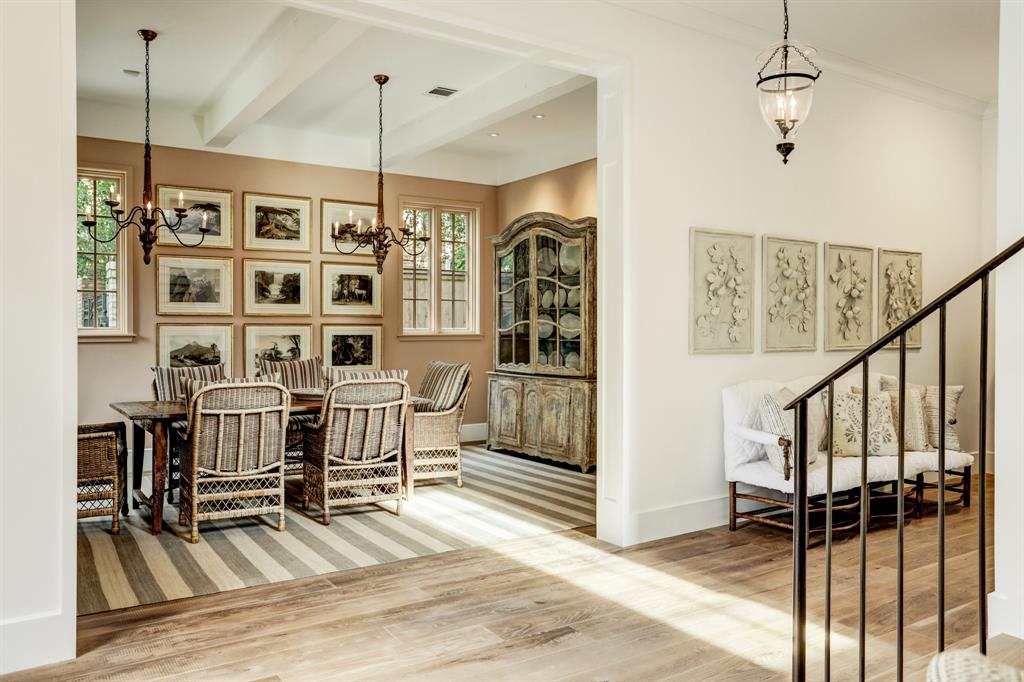
To the left of the entry is this gorgeous formal dining room designed by Glasser Cooper. I love their decision on where to place their paint colors. Notice the baseboards, beams and ceiling are painted the main house trim color. The windows are painted the wall color. Stop and think about what your eye would go to if the windows were also painted the white. The windows and not the room. The white windows also would make the lovely collection of art feel crowded.
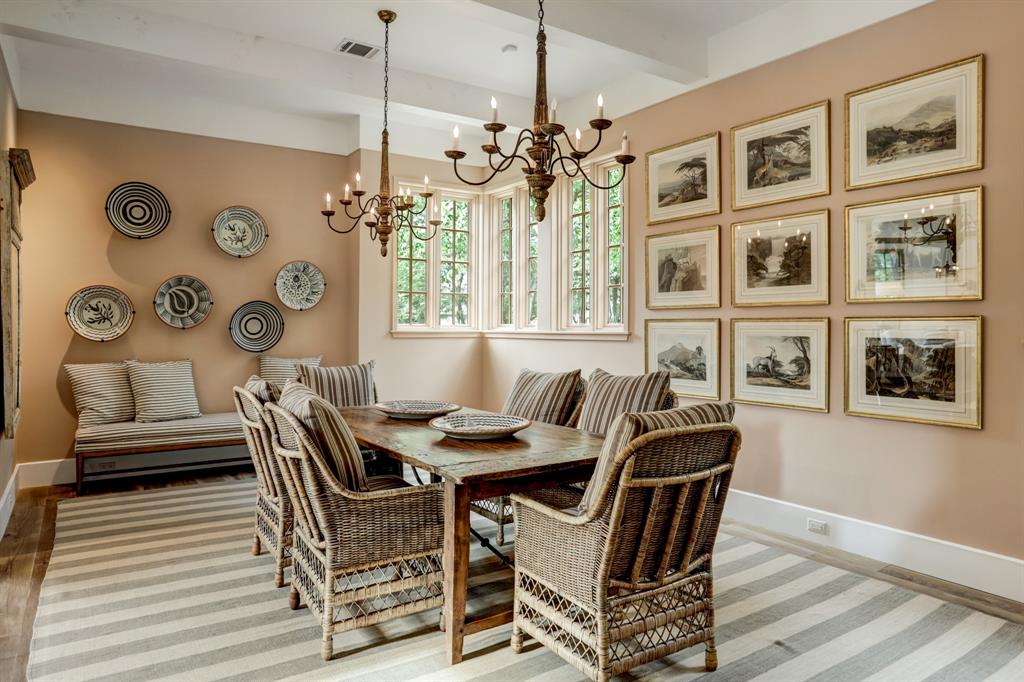
I certainly would love to be invited to a dinner party and sit in these cozy chairs! Carol Glasser founded her firm over 40 years ago! Known for her classic style and exceptional eye for scale and color, Carol has worked though out he US, England and South America! Becky Cooper, talented in her own right joined Carol in 1983! I have had the honor to work for both these talented ladies! Visit their website to be inspired!
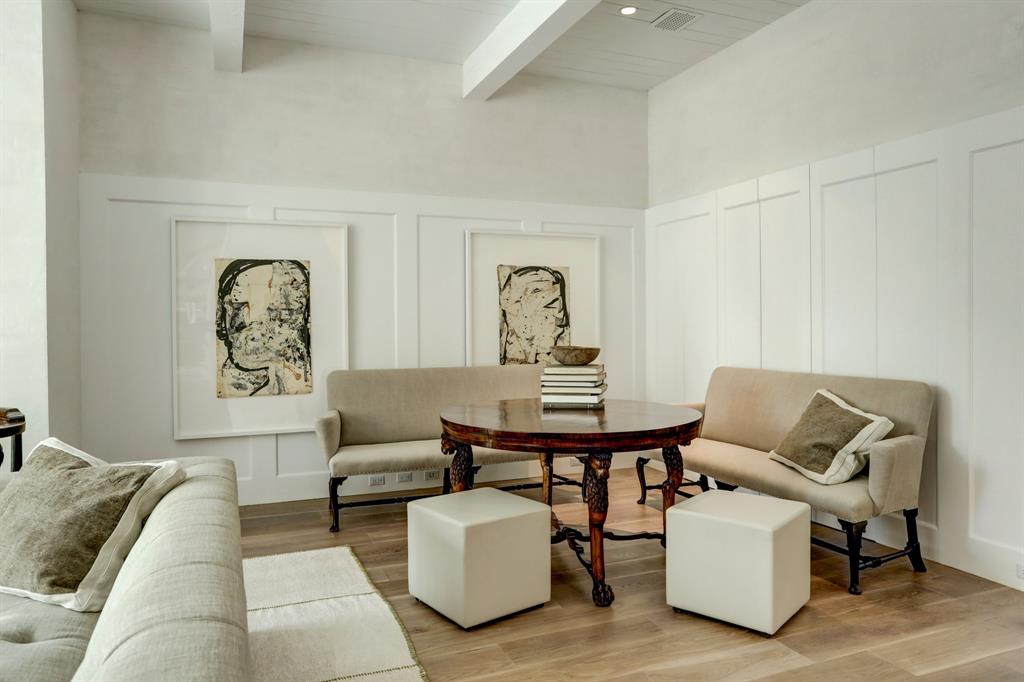
The spacious family room designed by Darryl Carter is divided into cozy vignette seating areas. It also hosts a wall of hidden storage. Can you guess where?
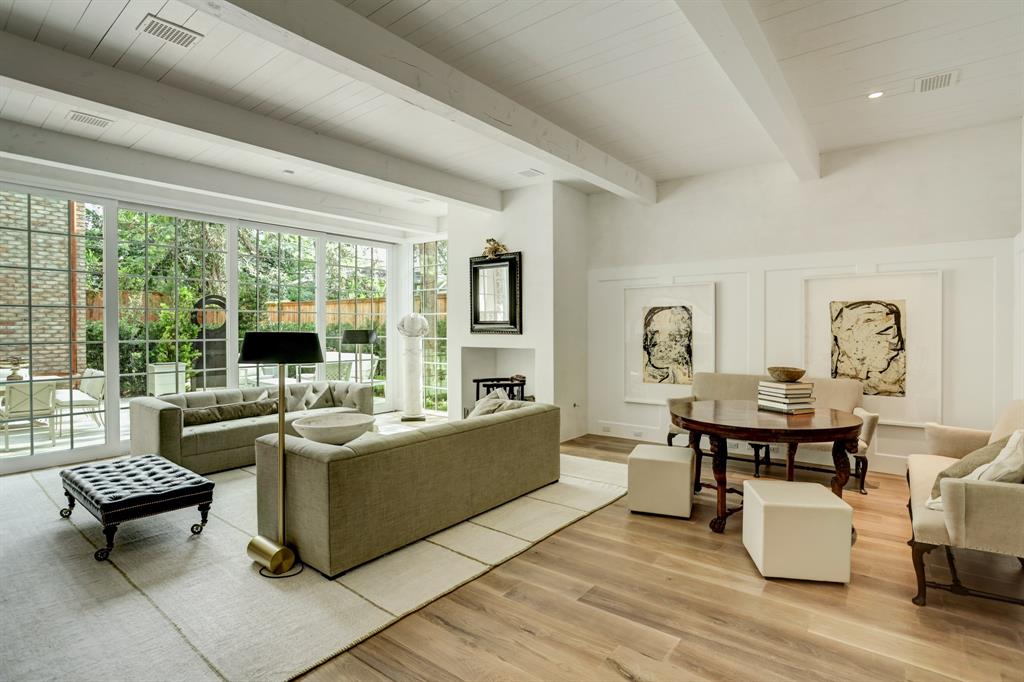
I love the space! Warm and inviting and collected in feel, this expansive space delivers magnificent hardwood floors, wood beams and ceilings, handsome wainscoting, and a huge wall of windows expanding the space and flooding the room with natural light. Darryl is a famed designer from Washington D.C. He has partnered with some of our industries favorites like The Urban Electric Company, Benjamin Moore and Baker Furniture to create his own lines!! When you check out his website don’t miss the before + After Gallery. These are some transformations you don’t want to miss!!
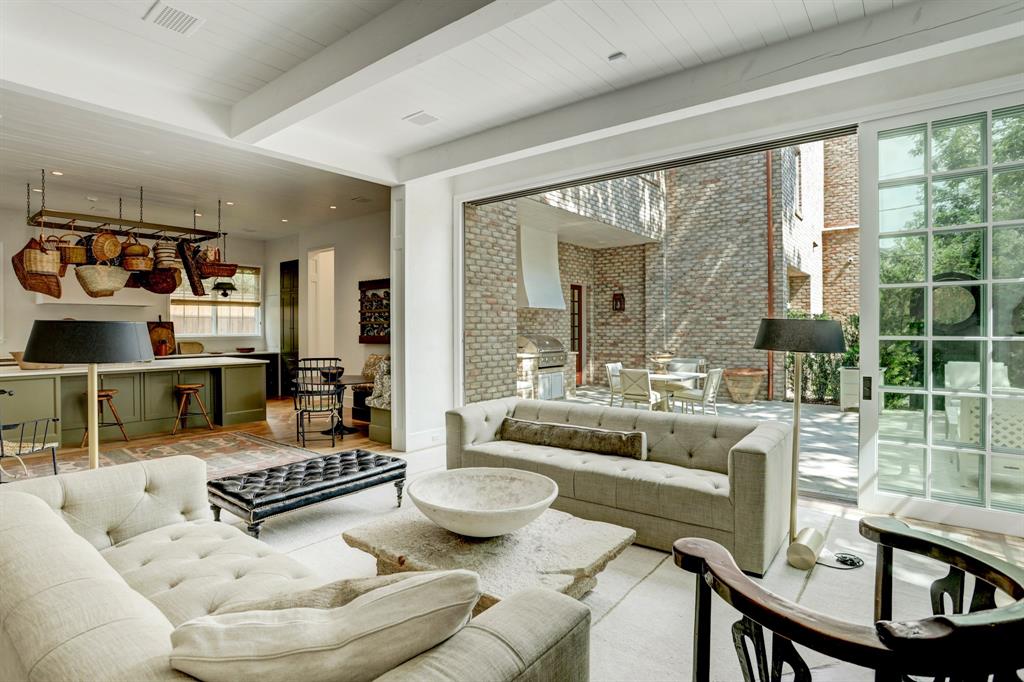
Even more amazing is how the doors open to the outside patio creating a magnificent indoor/outdoor space for entertaining and everyday living!
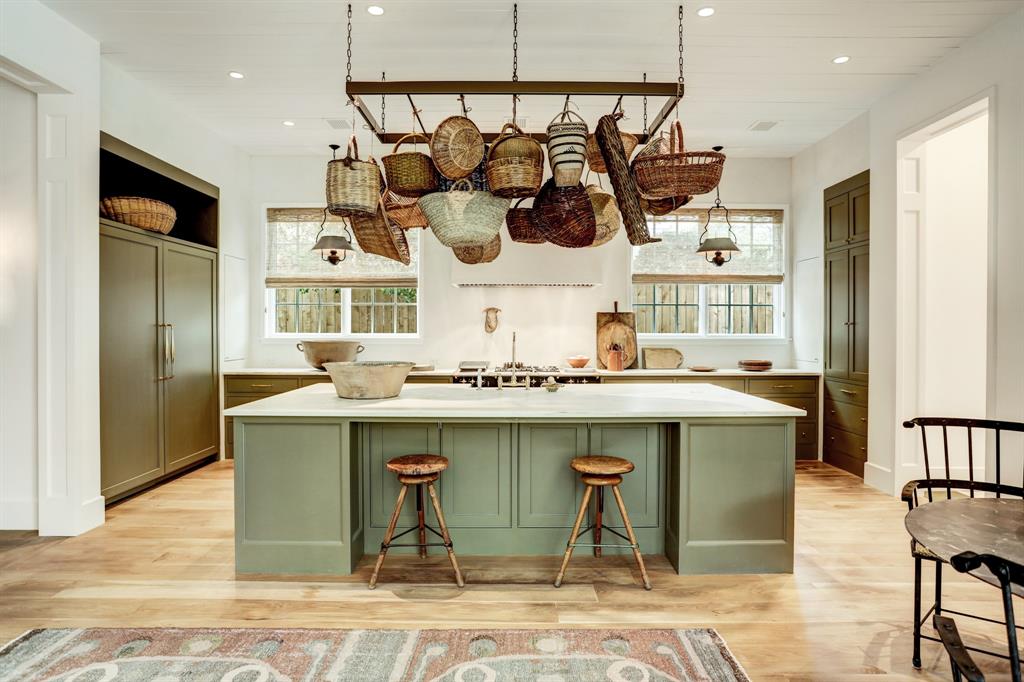
Designer Shannon Bowers created a kitchen with a fresh modern take on a classic design. With island seating, easy access built in cabinetry, honed calacatta counters, and a huge built in refrigerator, this is every cooks dream!
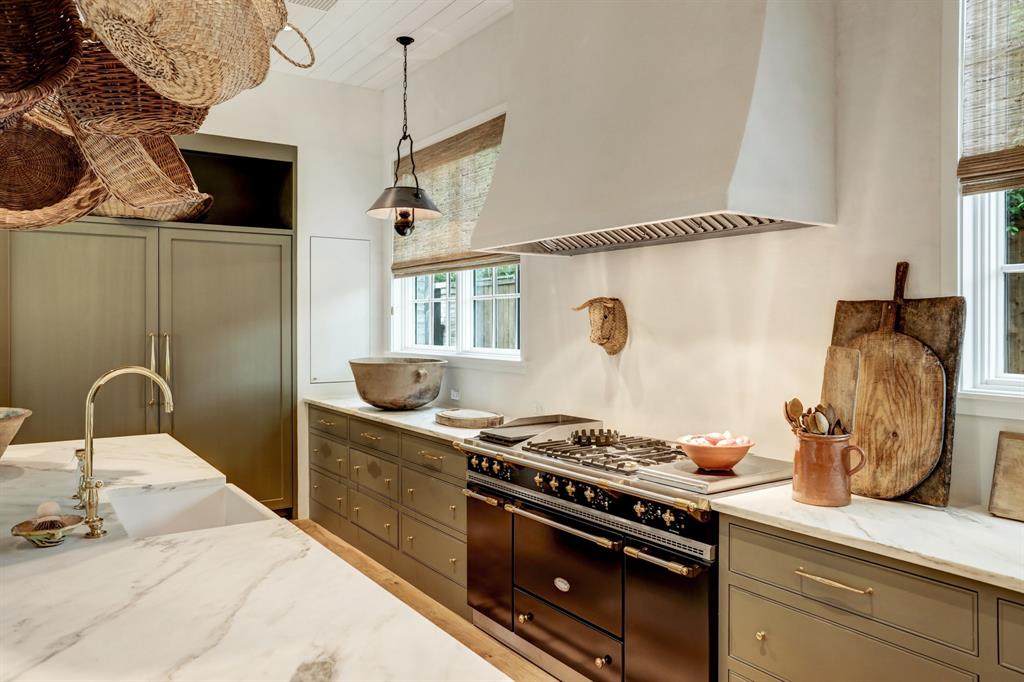
It just doesn’t get prettier than this! Shannon and her team have done some truly amazing projects. When you go to her website be sure to look at this seasons picks!! This Dallas Designer has a heart of gold. “Nurturing mothers, as swallows, strive to create warm, safe, and loving environments for their young. However, many single mothers struggle to make this dream a reality due to financial challenges and prioritizing necessities. Shannon, who was raised by an amazing, selfless, strong single mother, has seen the impact of a loving and warm home in her own family. As a mother and business owner, Shannon seeks to help fellow mothers have the same opportunity regardless of economic status.” To find out more about her project the Swallow’s Nest go here!
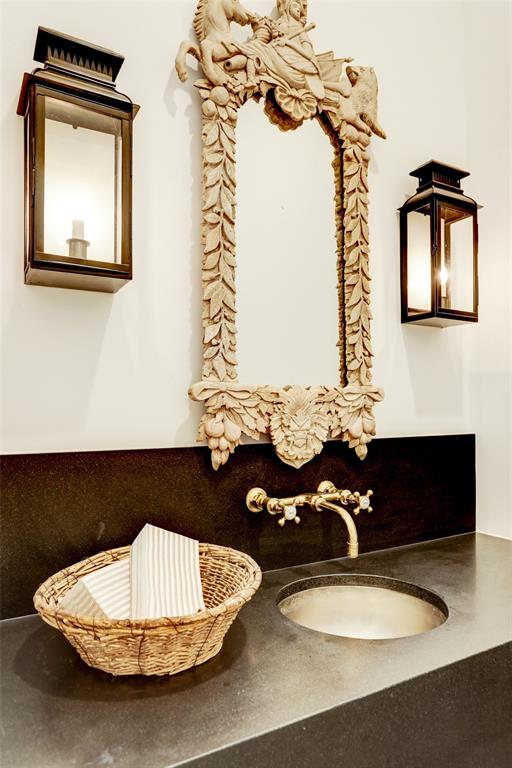
The downstairs has two powders, each with a style and charm all of its own.
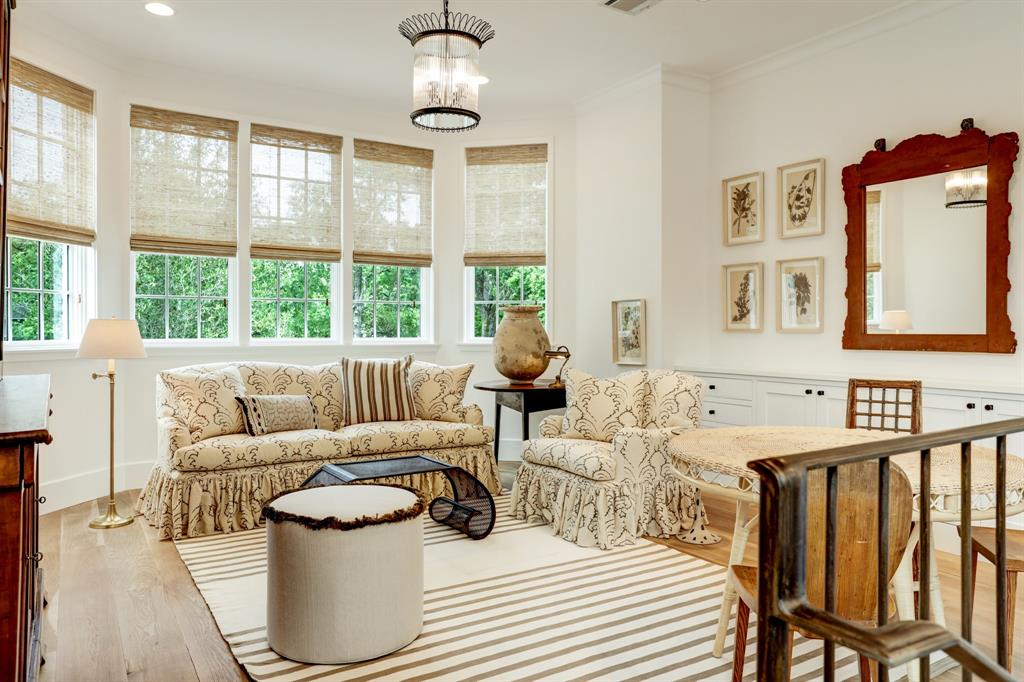
The upstairs landing has a charming den furnished by Pamela Pierce. This is a great shot of the lovely floors. Done in the Pamela Pierce style they were installed with pennies creating gaps and giving them a European feel.
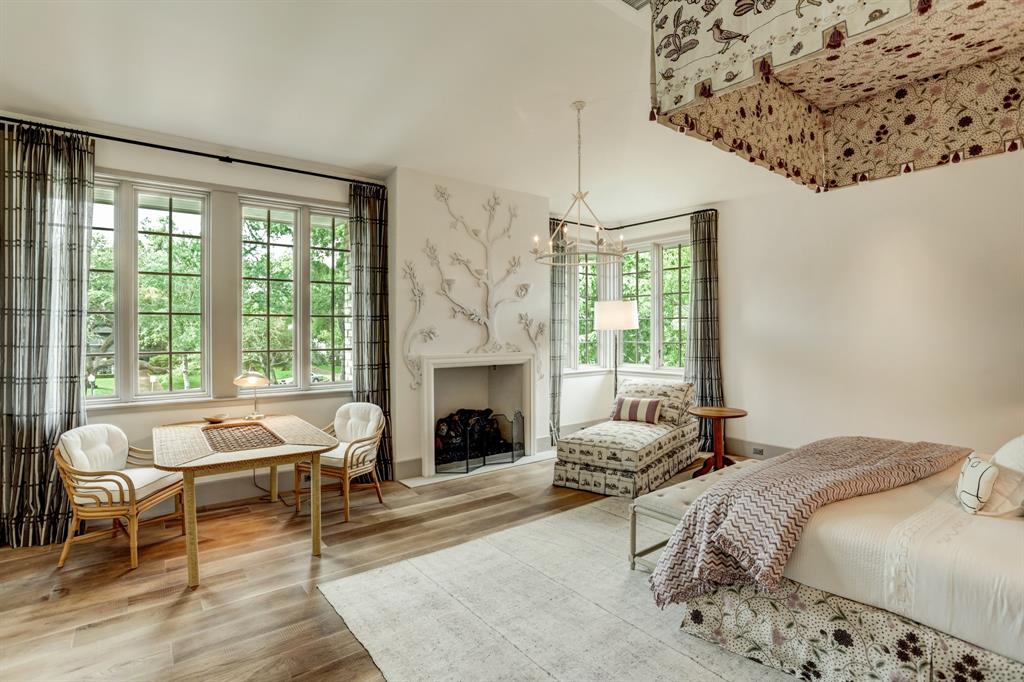
This to die for master suite he Master Suite designed by Colette Van den Thillart and Nicky Haslam, is truly a retreat! It features a masonry fireplace with gas logs installed, huge windows, hardwood floors, and tons of extra space, perfect for a separate sitting area. Of course I adore the plaster art feature surrounding the simplistic fireplace mantle! Stunning! Colette and Nicky have a long time relationship as Van den Thillart spent 13 years in the UK as creative director for the British legendary design talent Nicky Haslam.
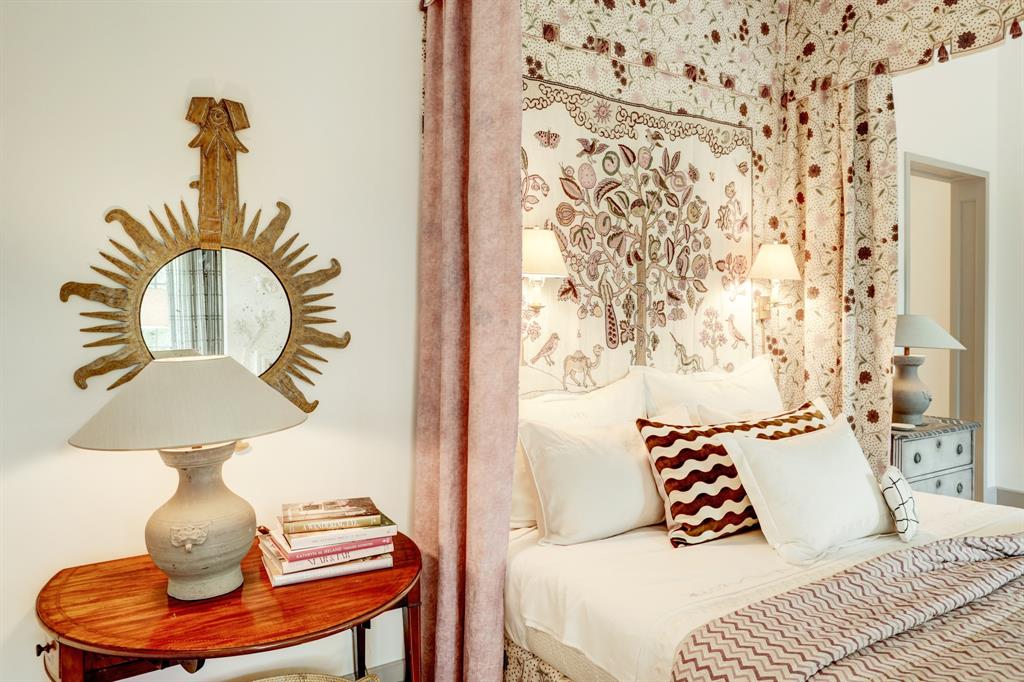
Nicky Haslam’s greatest legacy is his undeniable talent and influence as Britain’s ultimate interior designer. In his spare time he is also known as a socialite, artist, cabaret singer, book reviewer, art editor, memoirist and literary editor and he features on both Vanity Fair and GQ’s best-dressed lists. Since December 2010, Nicky Haslam has been blogging for The Telegraph. He also has 5 design books under his belt!! This dream team are the designers to the stars!
Look at the inset fabric used as the beds headboard. Complete with sconces, the details are incredible.
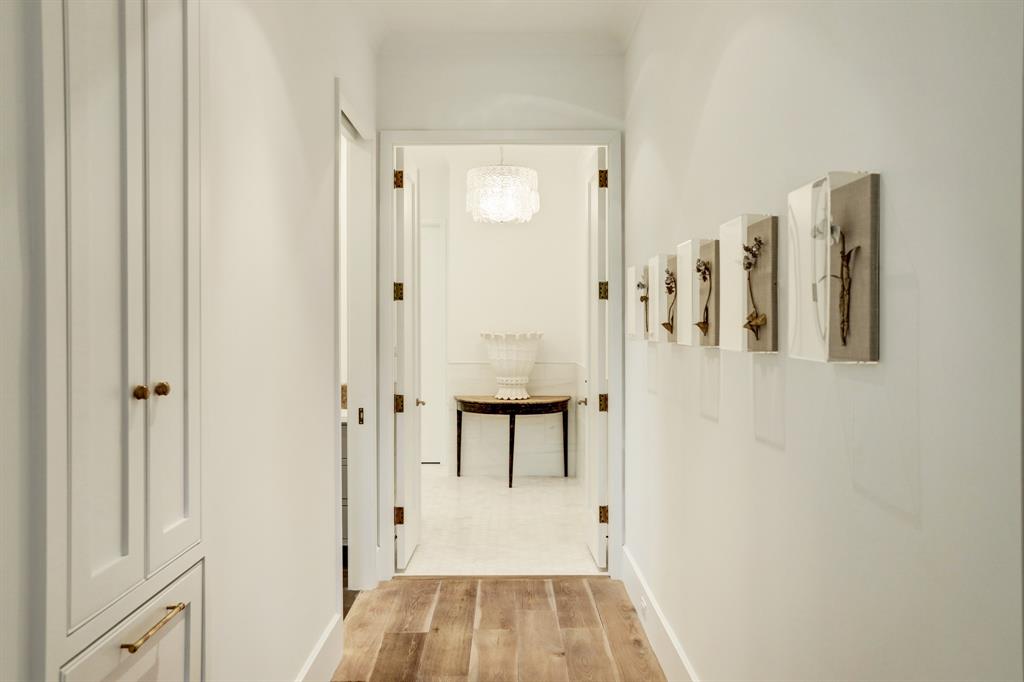
The hallway between the Master Bedroom and the two separate Master Baths has a built in refrigerator drawer and a freezer drawer along with a cabinet w/ electrical installed to make a perfect spot for a hidden coffee bar.
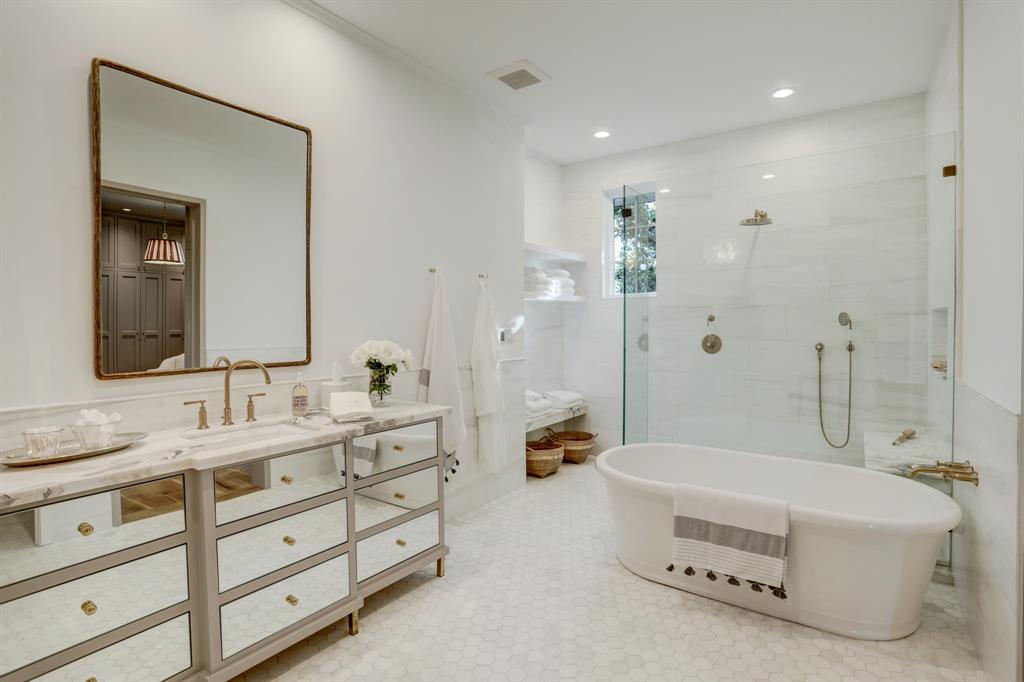
One of two Master Baths with a honeycomb Dolomite tile floor and walls, heated floors, rain shower with a built in bench, large soaking tub, and a spa-like setting with open shelf storage.
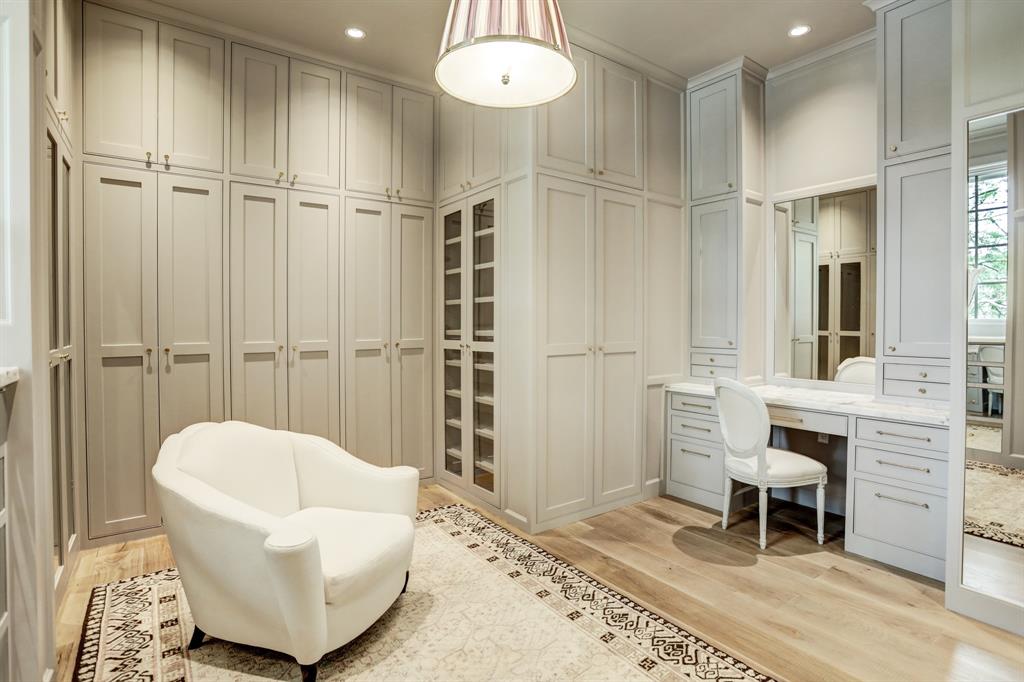
Her closet is a FULL dressing room with tons of storage, built in makeup vanity, natural light, velvet lined jewelry drawers and hardwood floors.
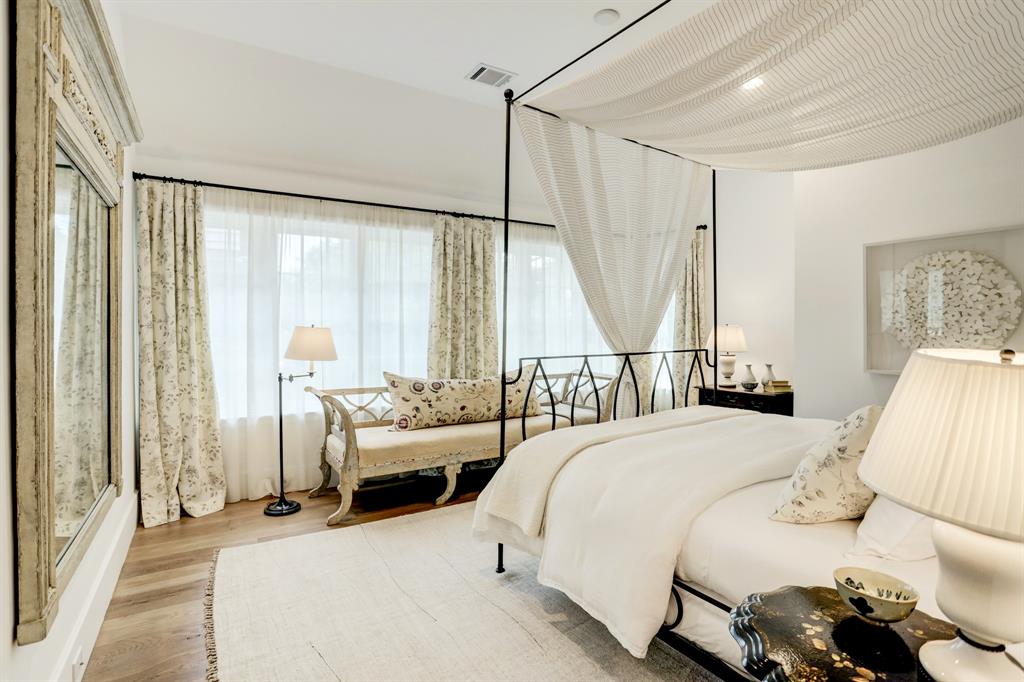
Secondary bedroom was designed by Kathryn Ireland no less!! The sheers on the wall to wall feature allows for great natural light. This room features hardwood floors, ensuite bath, and a huge walk in closet.
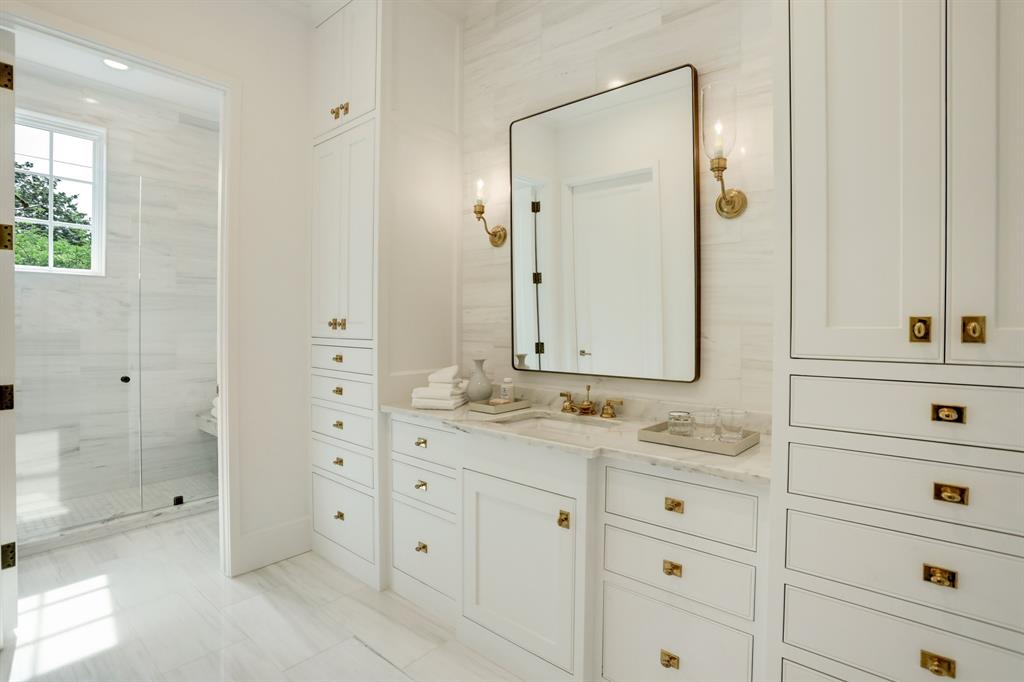
Beautifully designed with brass accents this secondary bath feels like a master Look at the storage!
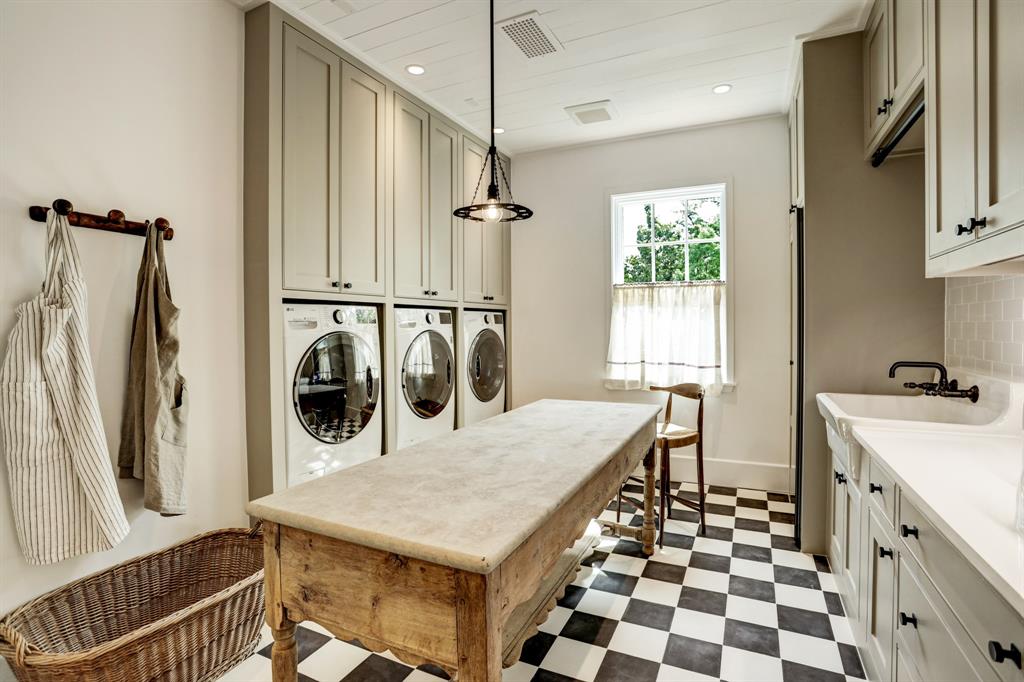
This Utility has everything-farmhouse sink, two washers, dryer and steam dry cleaner. Look at the storage and counter space! I want this one!!
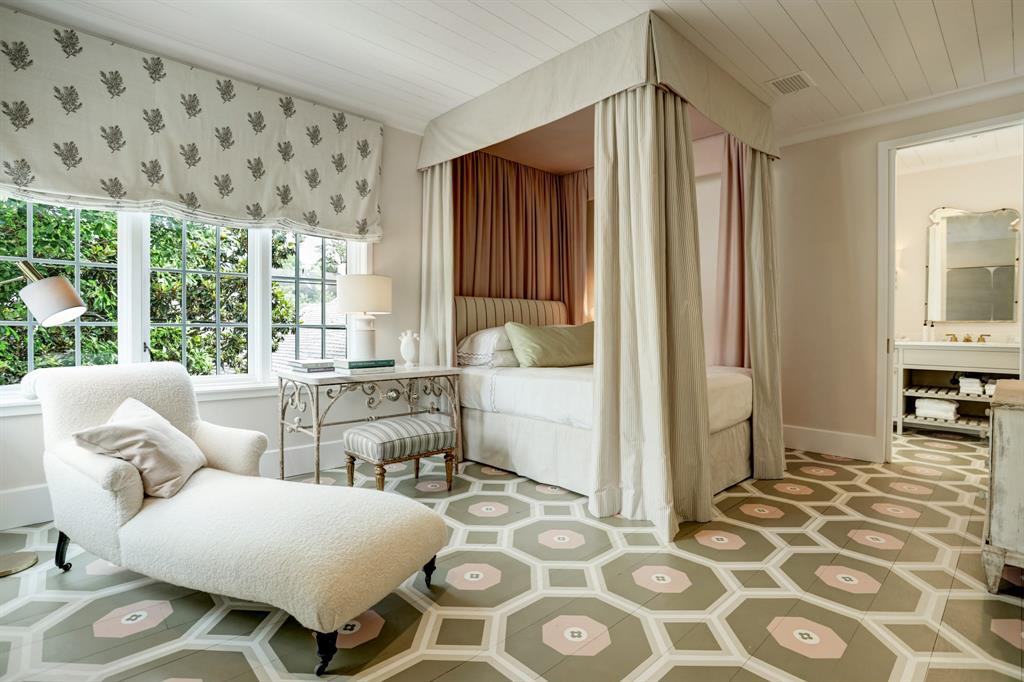
Of course I love this guest bedroom as our team had so much fun painting these floors!! Eleanor Cummings has such charm and sophistication in all of her work. And her amazing gift is to create unique spaces in which no two look the same. I love the glow the inset blush bed drapes lend tot he space! Thank you Eleanor and Megan for always trusting the Segreto team to carry out your vision with our finishes! Eleanor’s distinct use of reclaimed materials and unexpected touches delight the senses while maintaining an emphasis on comfort.
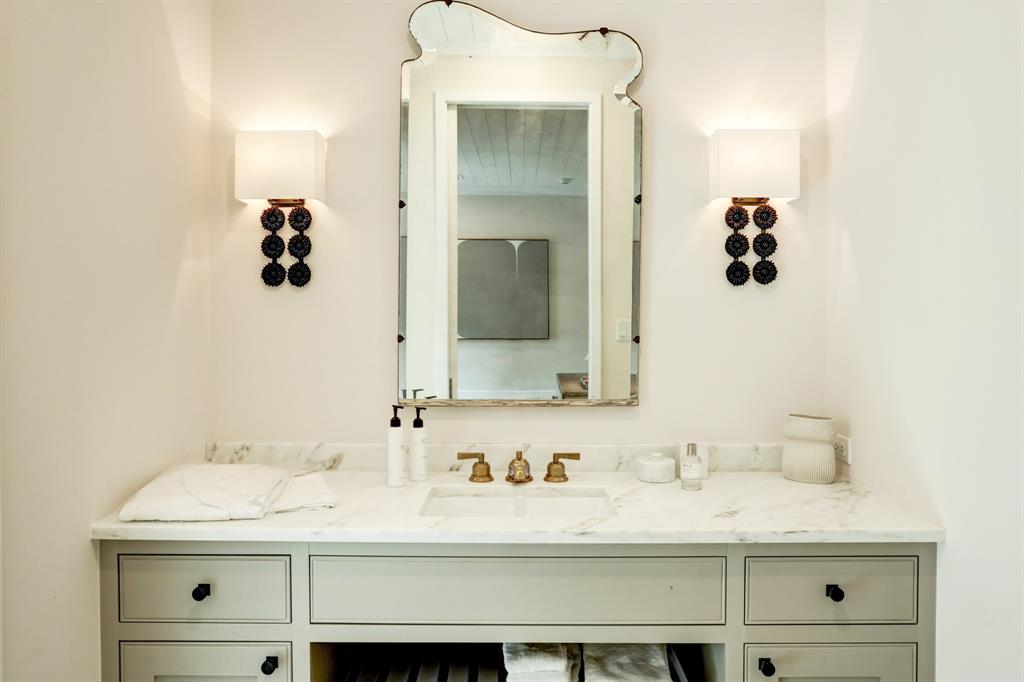
Look at the mirror and the combination the scones bring. Eleanor is a master of mixing different elements to create unique spaces. You have to visit her website! I just spent a bit of time looking though her amazing interiors! Eleanor has projects throughout Greater Houston, and across the country from Pebble Beach, California to Nantucket. See if you can spot some of Segreto’s work in the mix!
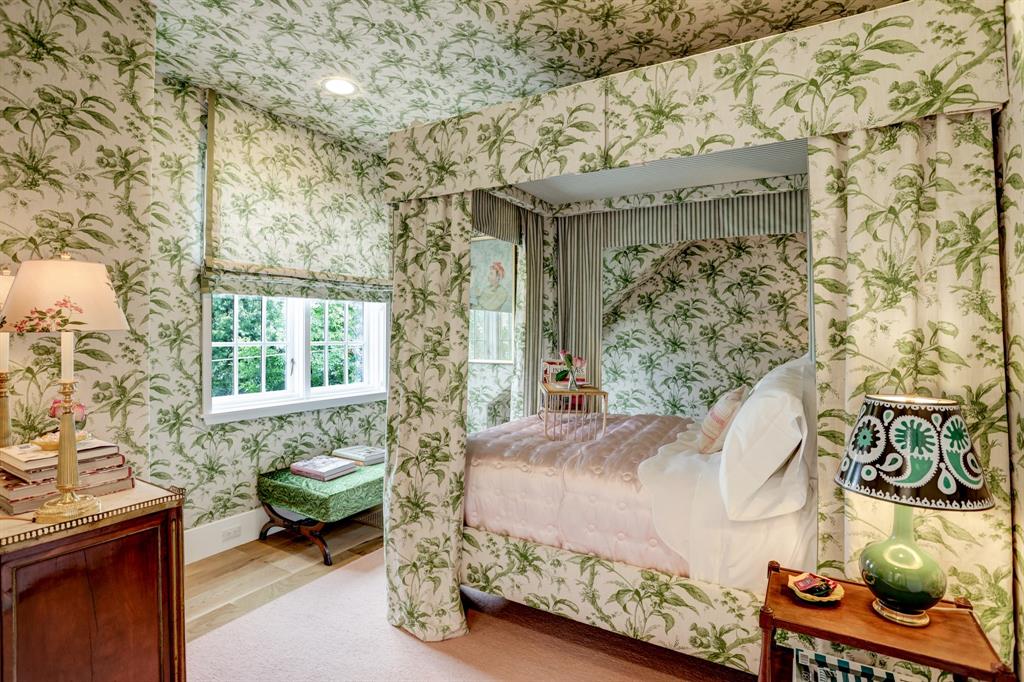
This guest bedroom was brought to life by Mississippi-born textile designer! Using beautiful upholstered walls and a very inviting bed, this space feels like an upscale bed and breakfast. Who wouldn’t want to stay here. Her mix of fabrics colors and furnishings give this room a feel all unto its own!
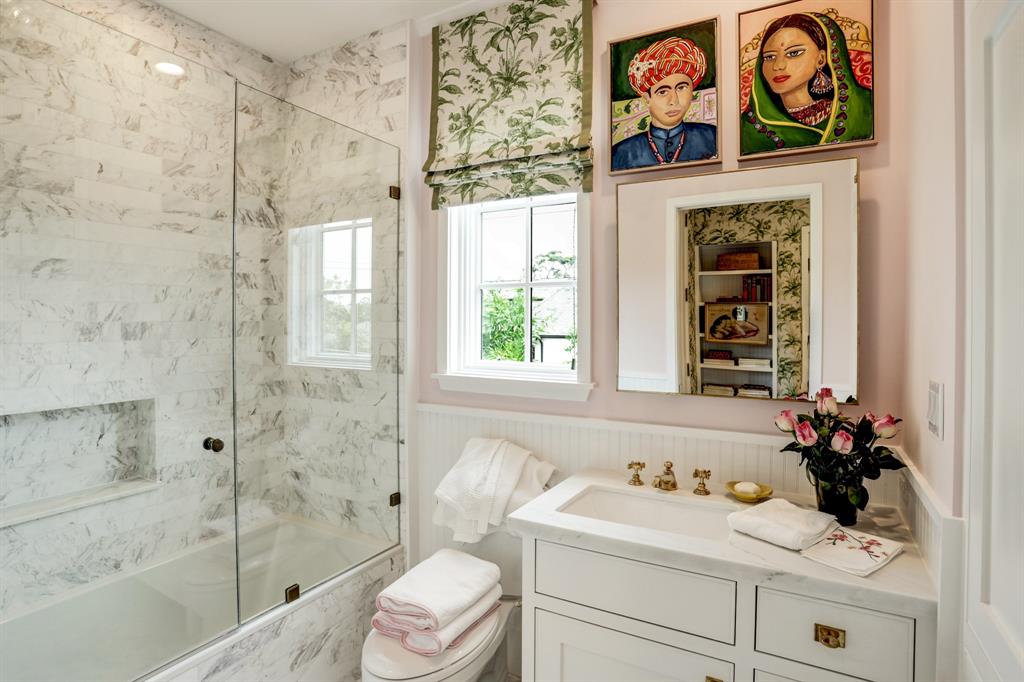
Pulling in the pink quilted bed cover, the walls are painted in a soft pink! Notice the art hung on the open shelving being reflected in the mirror! LOVE! Lisa came out with a new book Near & Far which was released end of last year. Flower magazine wrote a beautiful article on Lisa, with some you don’t want to miss photos from her new book.
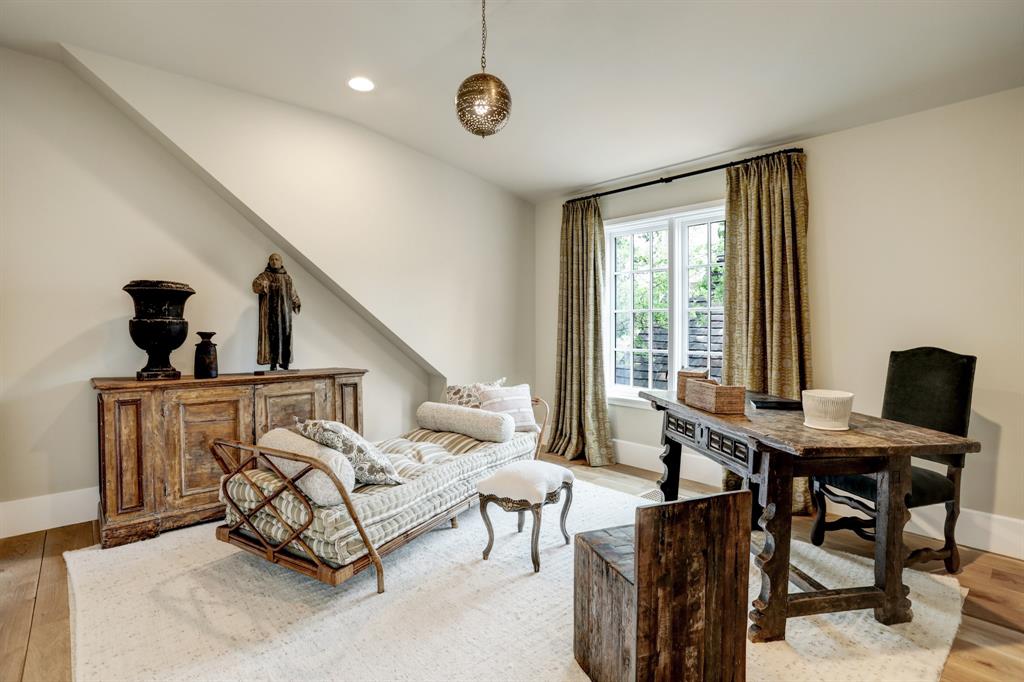
Look at this amazing daybed designer Jennifer Vaughn Miller used in another guest suite! Jennifer is a classically trained architect who specializes in high-end residential and commercial interiors. And beautiful interiors she does. Go to Vaughn Miller Studios for a treat, viewing all of her wonderful work! This Texan now lives in New York!
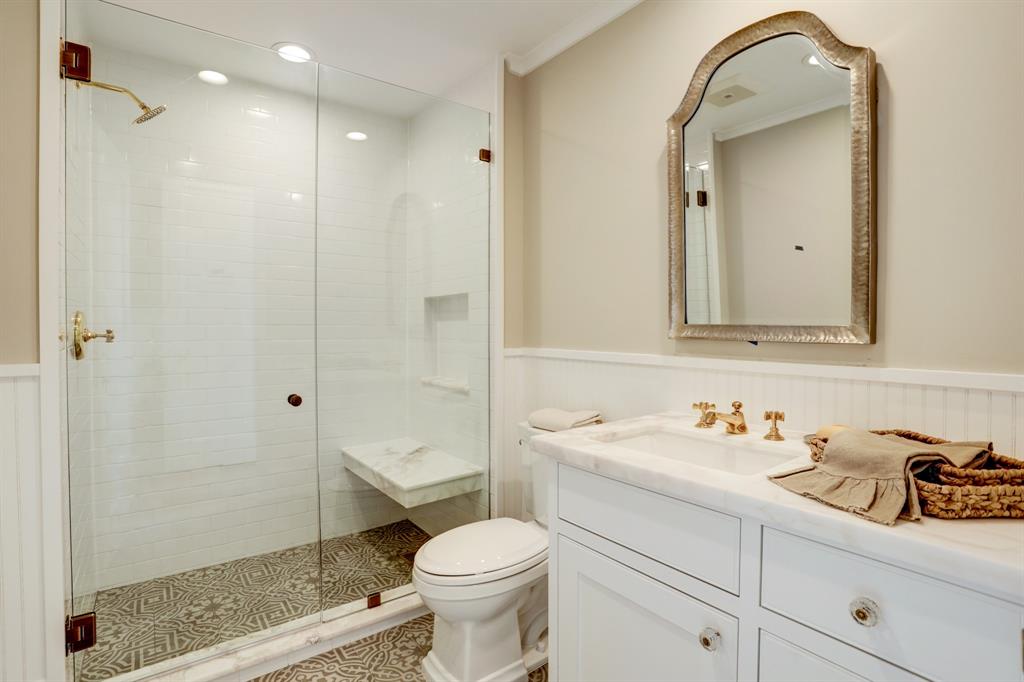
Look at the interesting floor and the floating bench in the shower. These little details make all the difference.
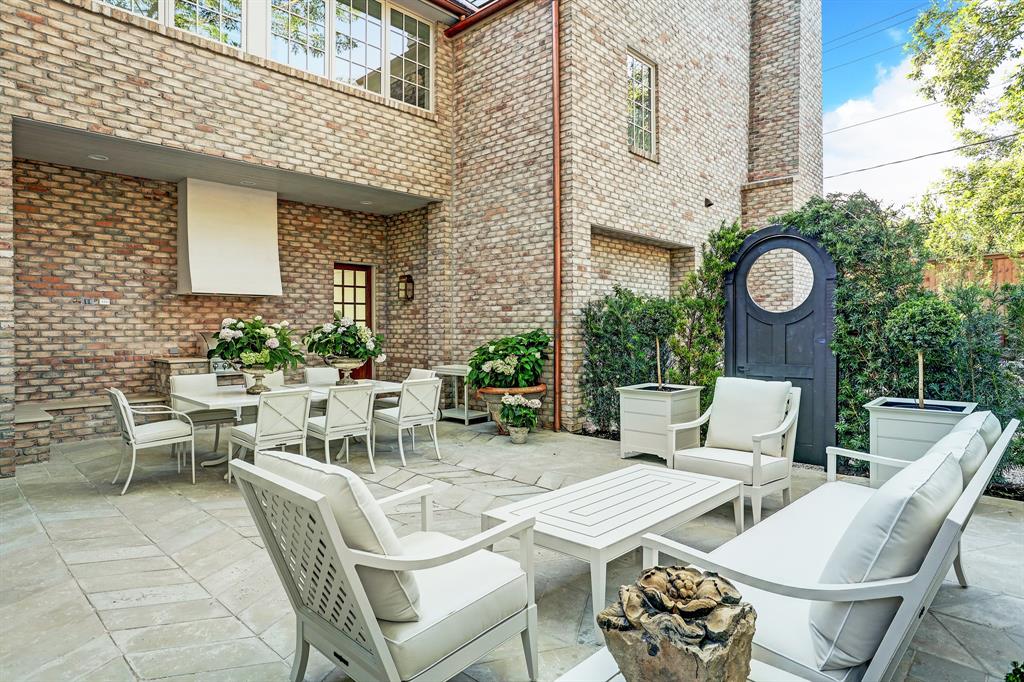
With lots of outdoor spaces, this house is really set up to entertain and enjoy! On this side of the antique door feature is a summer kitchen, dining and seating space. Love the way they laid the peacock pavers!!
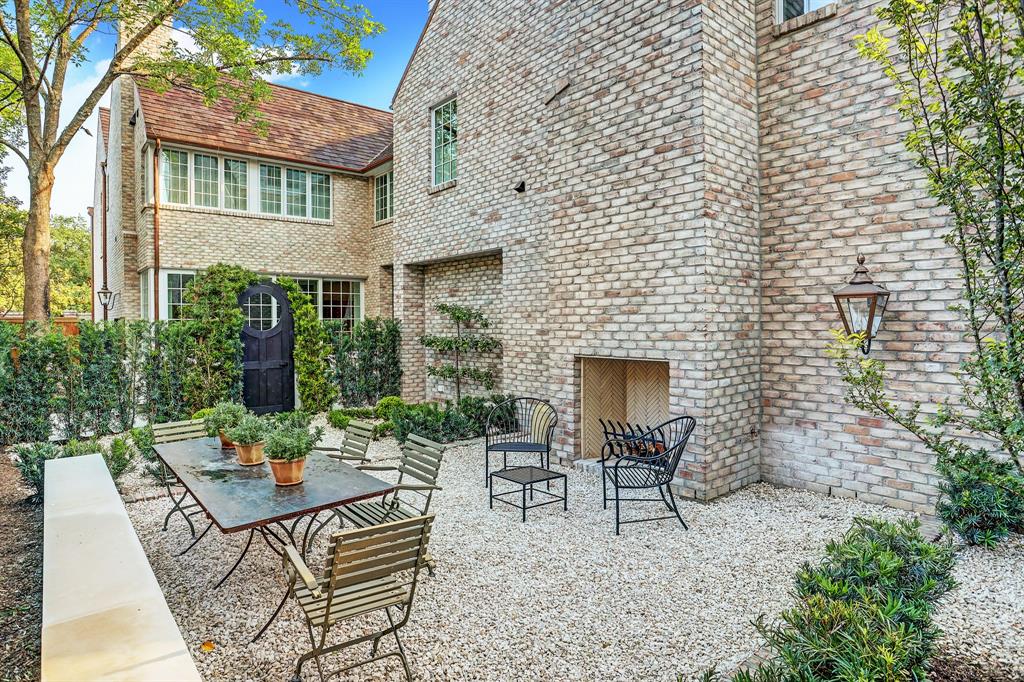
On the other side you have a gas outdoor fireplace and more seating!! I like how the gravel in this space give a whole different feel.
What a wonderful home with such an amazing design team creating such a beautifully collaborated home! If you can see yourself living here, client and friend Lisa Kornhouser has the listing where you can see more photos of the home!!
EXCITING NEWS: Thank you so much for nominating Segreto Secrets once again for the internationally recognized Amara Blog awards. This year we are in the Best Interior Lifestyle Blog category.
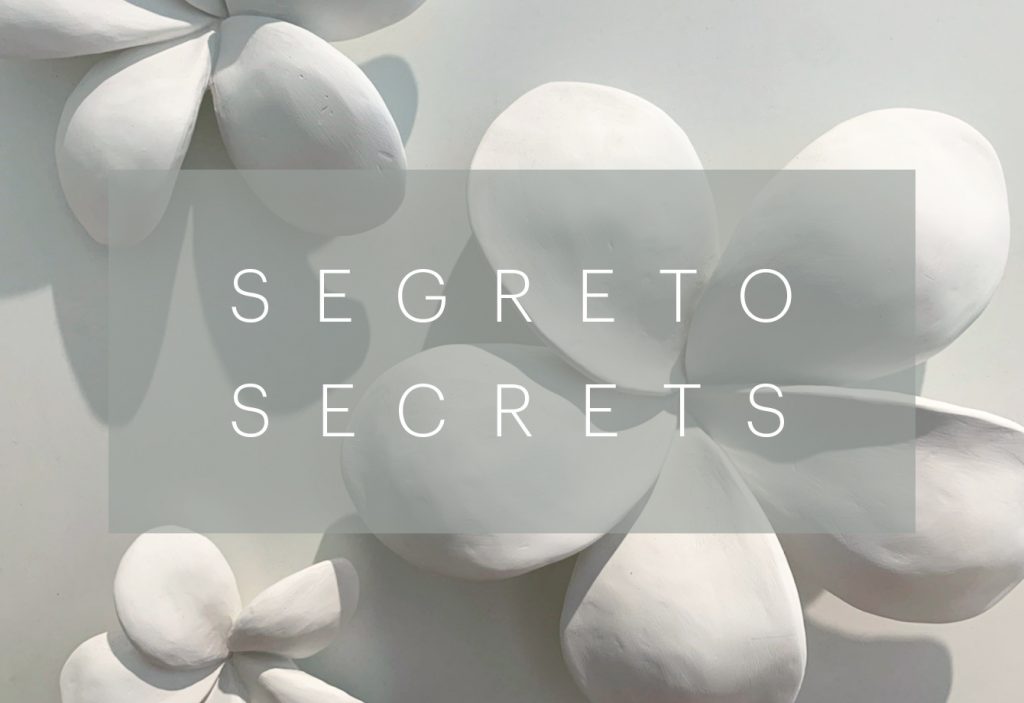
What fun I had Looking at the other 9 talented bloggers from all over the world in our category! I would be so grateful if you would take a second to vote and spread the word! It would mean together we have achieved best in a category three times! Amazing! Till next time! XO Leslie


Design Chic
Posted at 07:15h, 10 AugustEvery room is fabulous from top to bottom! Happy Monday, my friend!
Leslie Sinclair
Posted at 08:56h, 30 AugustHI Sweet Gal! I so hope I can be in your neck of the woods soon! xo
Amy Cunningham
Posted at 12:27h, 10 AugustWow what a feast for the eyes!!! There are so many features to admire but, of course, I love your stenciled floor the most! Thank you for sharing!
xoxo,
Amy