Southern Home – European Edit In Houston.
Hi Friends! See the feature here!
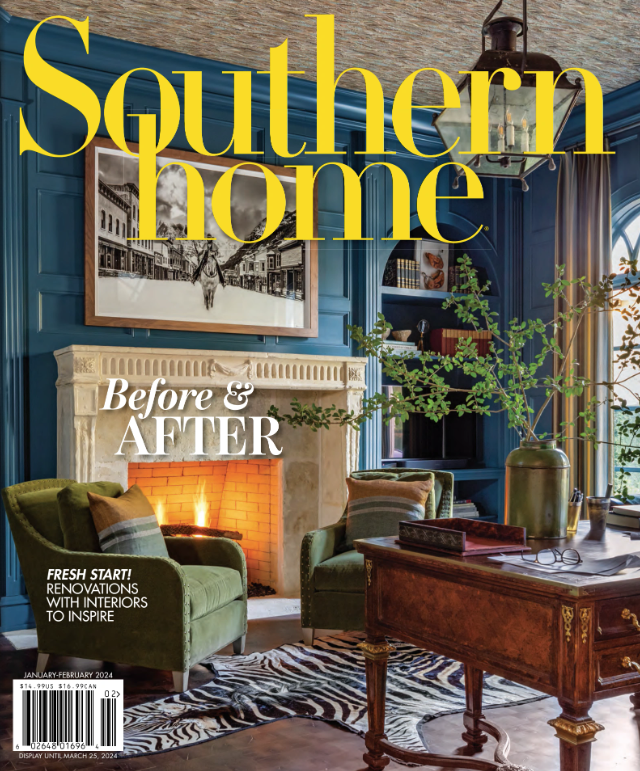
Inspired by a stint spent living in Paris, this Houston couple first fell in love with their Memorial-area home for its European influence. However, after living there for more than a decade and raising their three children within its walls, they were ready to renovate for the next phase of life. They called designer Kara Childress to inquire and learned she was booked out for the next year, Without hesitation, they said “We’ll wait.” Having seen her work in several friends’ homes, they knew it would be worth it. “Even though they are all different, you just tell’ a Kara home’ when you talk in the door.” one of the owners says. “It was such a compliment that they were willing to wait,” the designer says. “I’m a small boutique firm, and I sincerely think about whether I can take on a project and have the time to do a good job,” she adds.
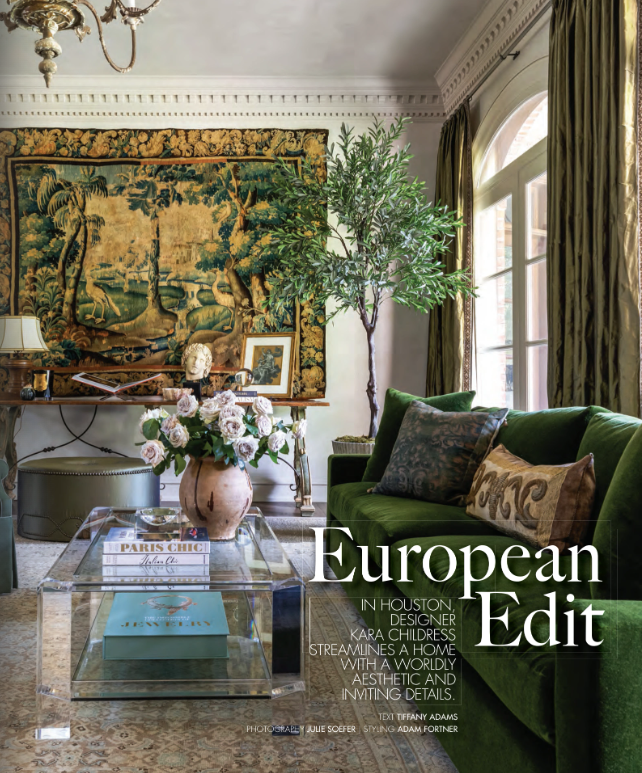
Upon visiting the property, Childress found a formal home with dark, heavy layers. “It didn’t feel like them,” she says, “they wanted it to be good-looking and comfortable and have no rooms that were off-limits or pieces you couldn’t touch.” This desire matched with Childress’s philosophy of comfortable interiors that are “beautiful but no difficult.”
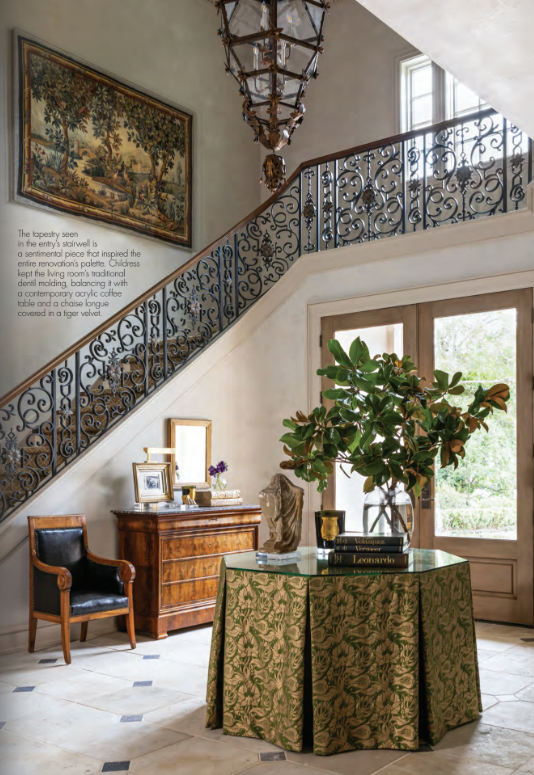
While no walls were moved, the house came down to its studs in character-rich plaster in many of the rooms at the hands of Leslie Sinclair of Segreto Finishes. “Leslie gets the vision,” Childress says. “It is a blessing in place, Childress pulled the rest of the home’s palette from a beloved tapestry the couple purchased abroad. The piece, which now hangs in the stairwell, inspired the hints of green seen throughout as well as the hues in the natural stone slabs.
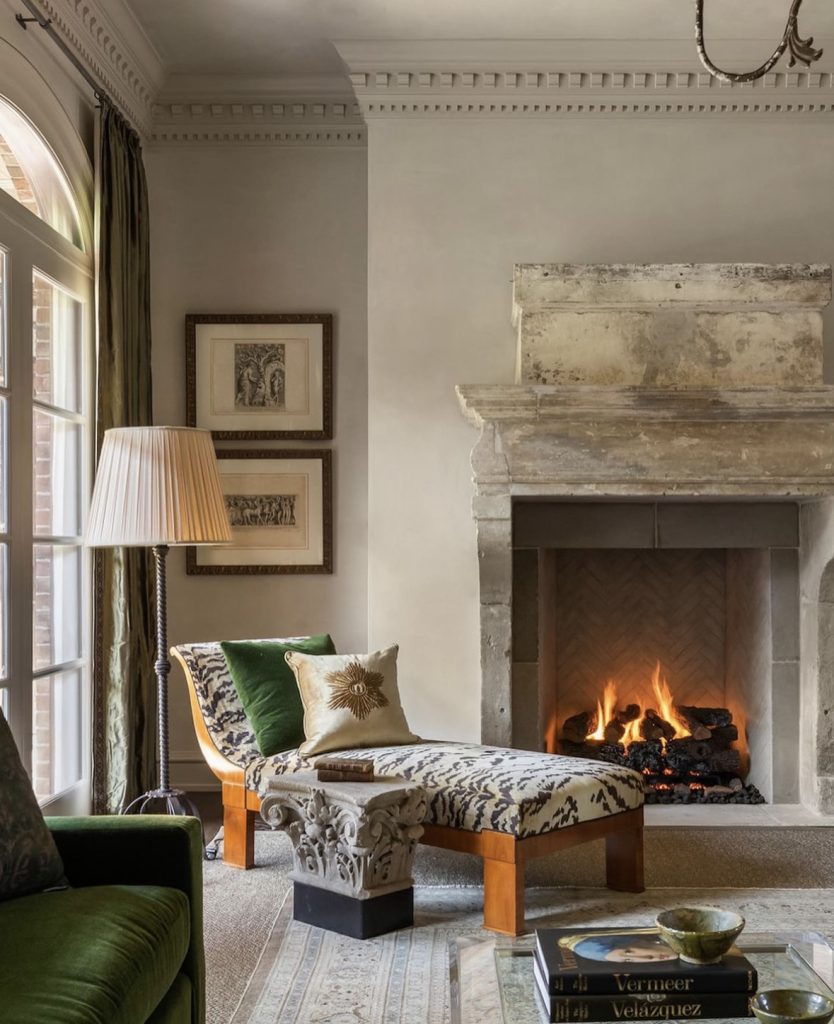
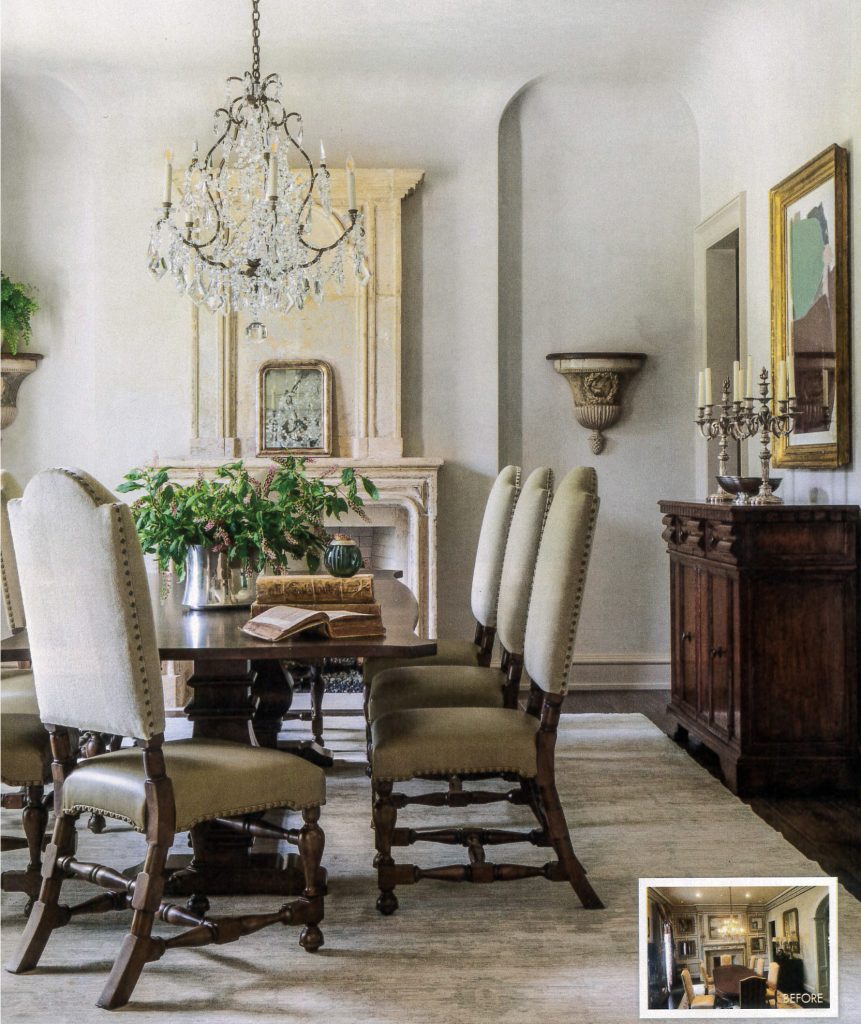
In the adjoining kitchen, breakfast nook, and family room, the goal was unification with a more modern feel. “We removed layers to edit the room,” Childress says, These included architectural features such as wooden trusses, a stone fireplace, and built-in bookcases, as well as heavy draperies and formal furnishings. The walls and trim were updated in the same plaster hue, and French oak engineered wood was added underfoot for continuity. Comfortable pieces and contemporary art complete the look.
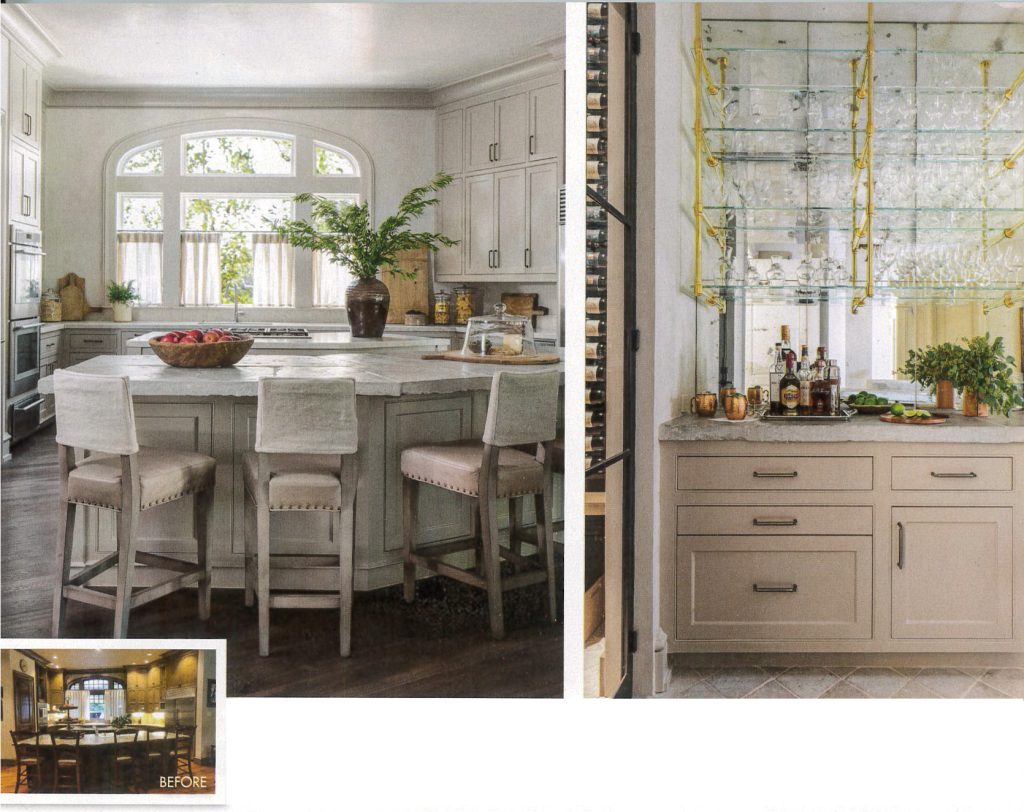
Clockwise from top left: The same neutral palette flows into the kitchen, bar, and media room, bringing a familiarity to the intimate family spaces, Childress left a wall treatment intact in the media room but pickled the wood for a more modern feel. The black-and-white photograph by David Yarrow is a nod to the couple’s alma mater, The University of Texas. The aesthetic continues out to the loggia, where similar design updates were made to match the interior.
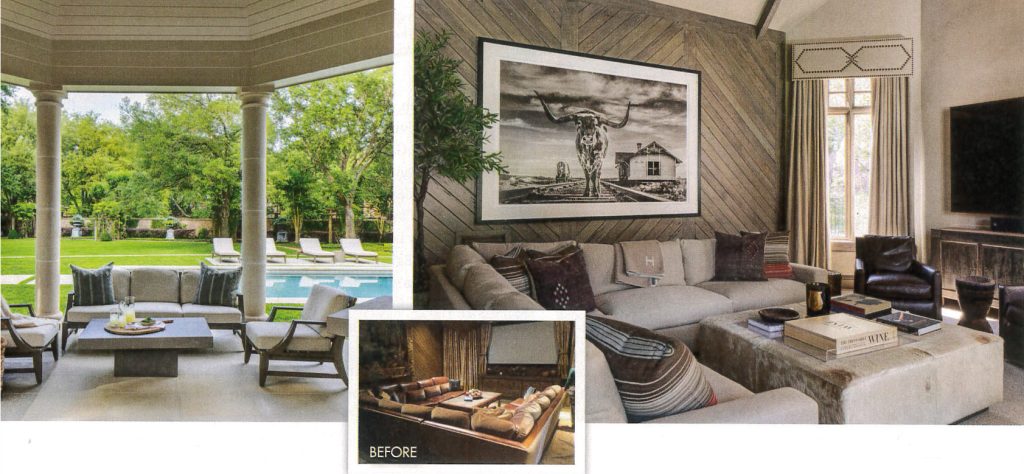
Aside from the Tapestry, the owners have a number of antiques from their time overseas, including the commode in the entry, the chaise in the primary bedroom, and the sofa in the study. Childress effortlessly incorporated these into the design, giving sentimental value while also adding to the home’s European bend. “I love that these have meaning for her,” the designer says. While the receiving rooms underwent structured yet welcoming refreshes, Childress pushes conform and more contemporary finishes in the private gathering spaces. In the family room, which adjoins the kitchen, trusses and built-in bookcases were removed, and a stone fireplace was traded for a plaster version. “We took away layers to edit and streamline the room,” Childress says of the approach. Rather than the tapestries see in the entry hall and formal living room, contemporary art-including a mixed-media work by Gary Komarin-hangs on the walls. In the walls’ existing wood treatment was pickled to lighten the look. Similarly, bulky drapery and accent pieces were removed from the kitchen and primary bath, making way for a renovation in a lighter palette with a slightly more modern feel.
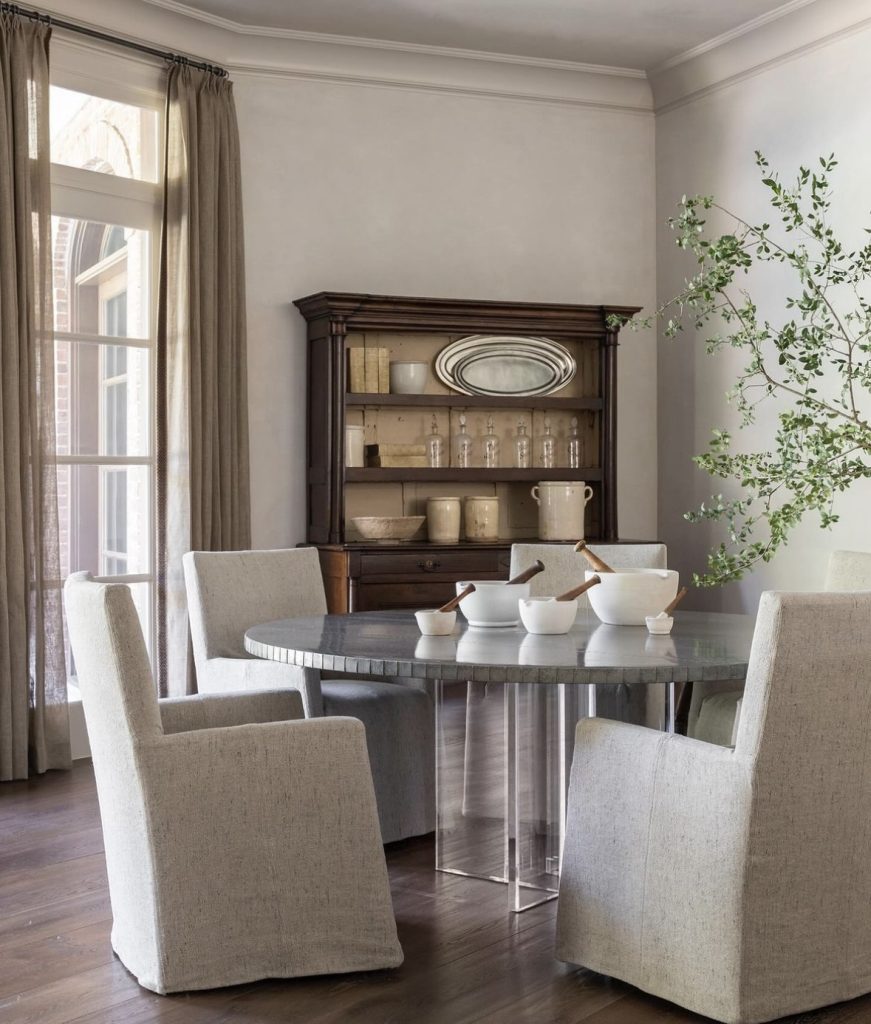
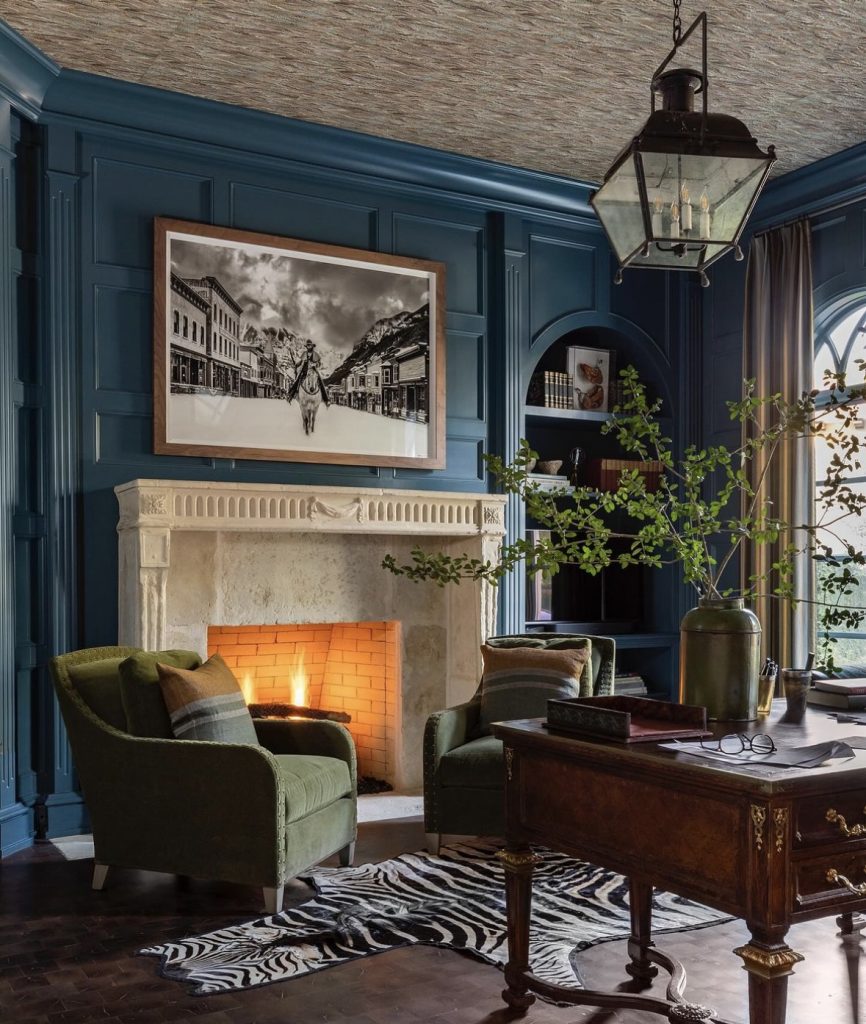
“Kara’s vision was unbelievable. I didn’t even know how heavy it was also gave it instant authenticity with the lighting, fireplace mantels, and plaster-it doesn’t feel wen,” Childress says of the and result. ” ultimately, I want my design to be timeless and for clients to love their home as much in 10 years as they do the day we install it.”
Previously red and brown, the husband’s study was one of the biggest transformations in terms of color. The paneled walls refreshed with teal paint, and wallpaper that has the appearance of book bindings covers the ceiling, Green furnishings, including a sofa the couple purchased while living abroad, tie into the palette seen throughput many of the home’s public gathering spaces. The 18th-century fireplace is juxtaposed with a contemporary work by photographer David Yarrow.
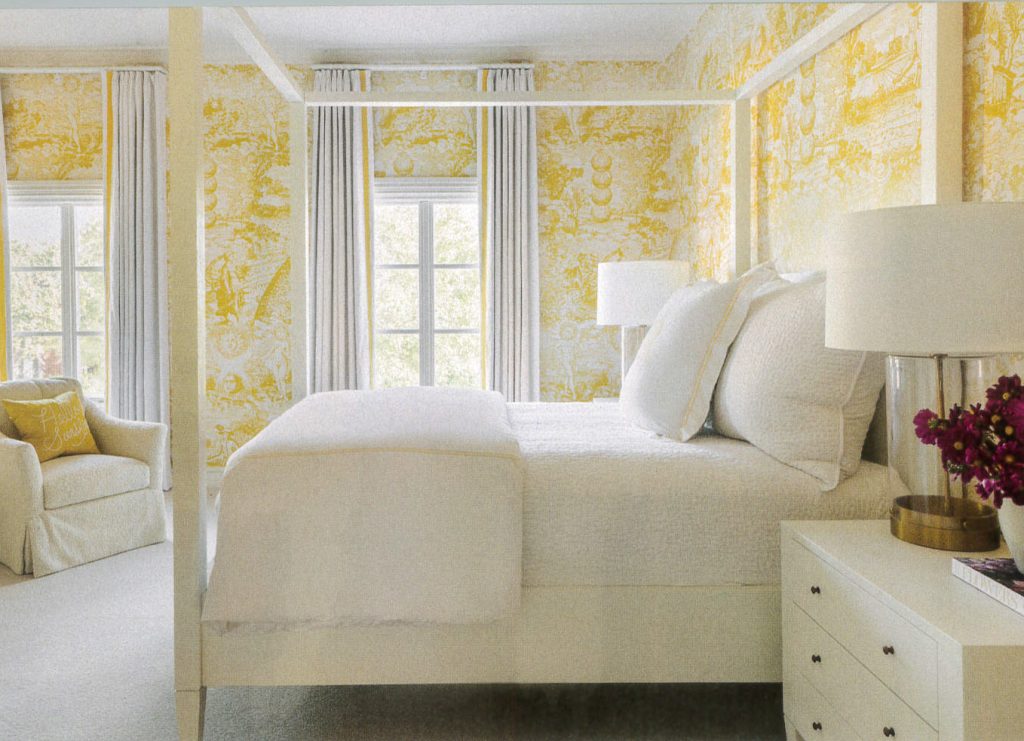
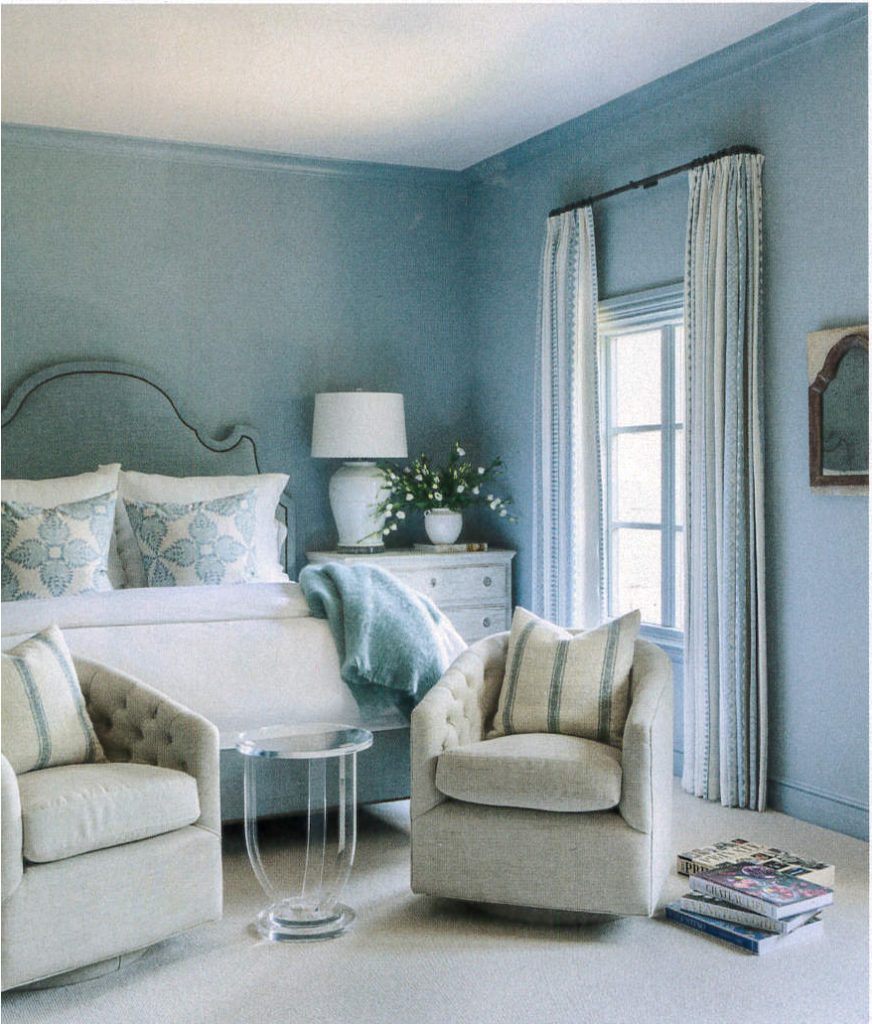
Clockwise from top: Upstairs, a yellow wallpaper from Schumacher is the star in a room made for one of the couple’s daughters. “This is one of my favorite rooms ever,” Childress says. “It’s a color that is outside my wheelhouse, but it brings me so much joy!” The main powder bath pairs a checkerboards floor with a tiger-themed wallcovering from Clarence House. The serene blue guest room was designed to be soft and feminine as a retreat when their oldest daughter visits.
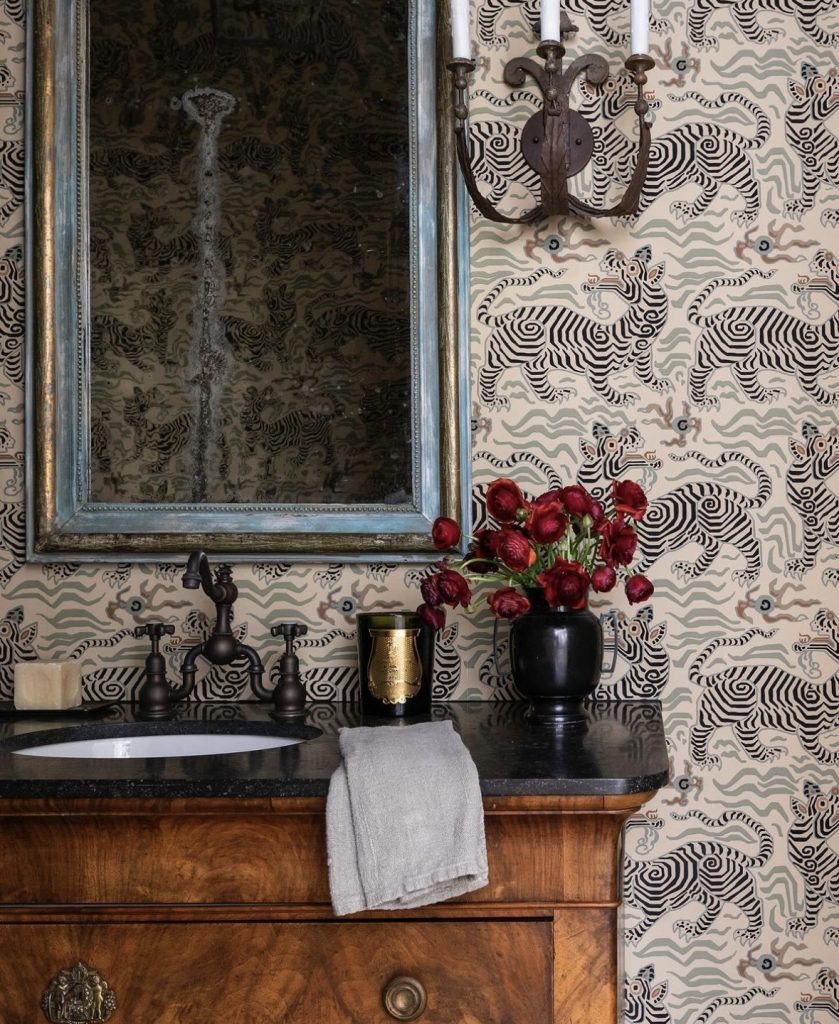
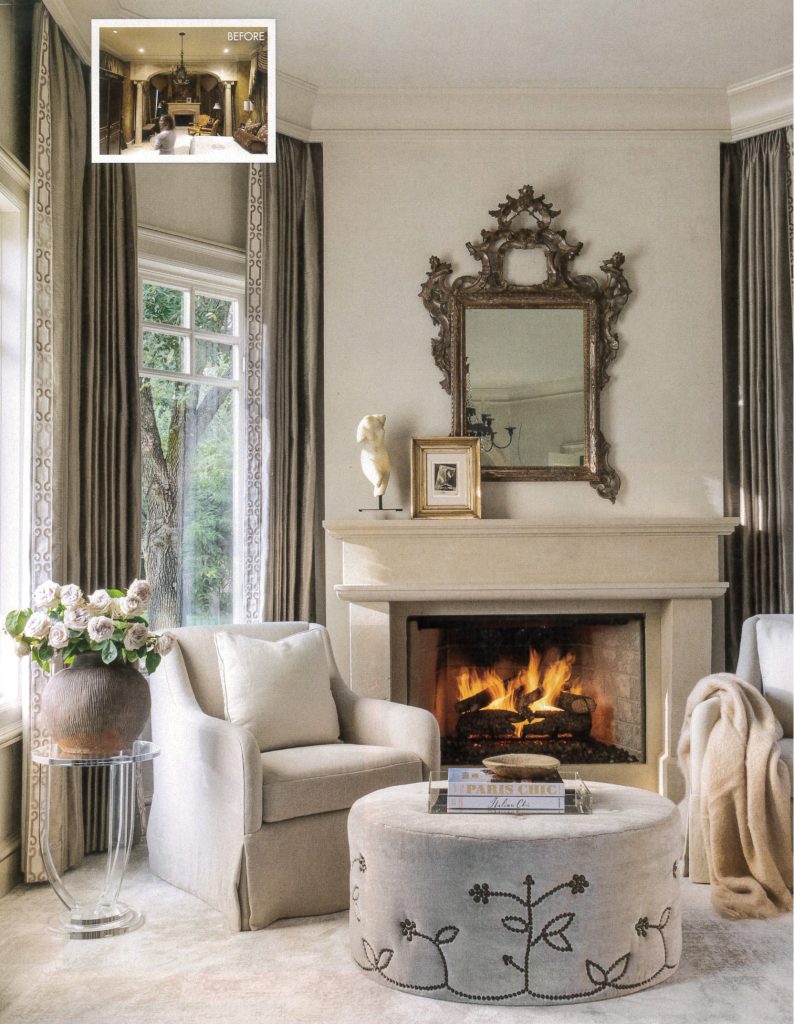
Childress reinvented the primary bedroom by eliminating built-in columns, plastering the walls, and clenching the wood on an existing wardrobe. Ornate draperies were exchanged for a carries seamlessly into the suite bath where Calacatta marble flows across the floors, shower, and counters for a clean, refined appeal.
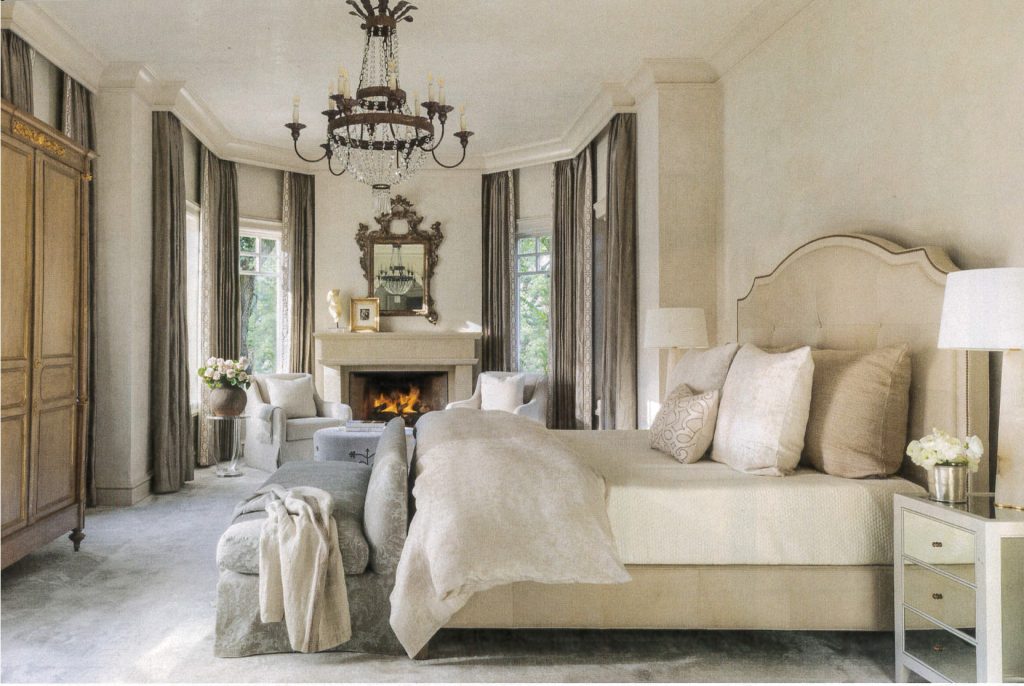
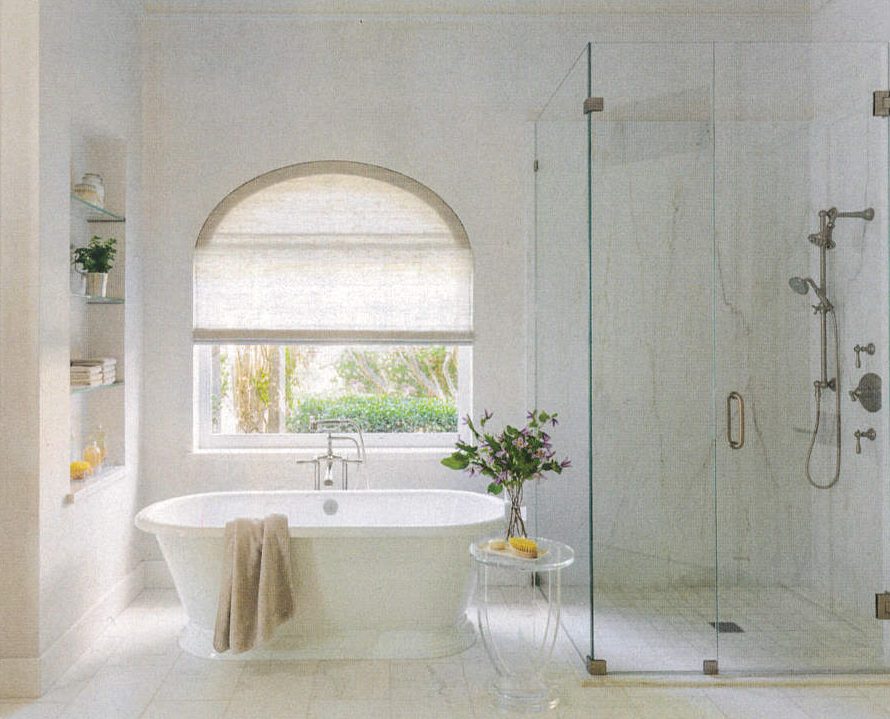
Till next time! Leslie


No Comments