Staircase Renovation & Boutique Labor Day Sale!
You always hear that working for someone in the design business on their own home is the hardest. I’m sure the team on my project feels the same way since I am constantly changing my mind! The day we moved the girls back upstairs I decided to proceed with redoing the staircase. Since it is the only access to their bedrooms and baths, the girls are sleeping in John’s office while John and I are still camping out in the media room.

As you can see, my staircase literally originated 3 feet from the front door, beginning narrow and widening at the top. I have had numerous architects look at the project during other renovations, but due to the narrowness of the space combined with its steep slope, none could come up with a solution which appealed to me.
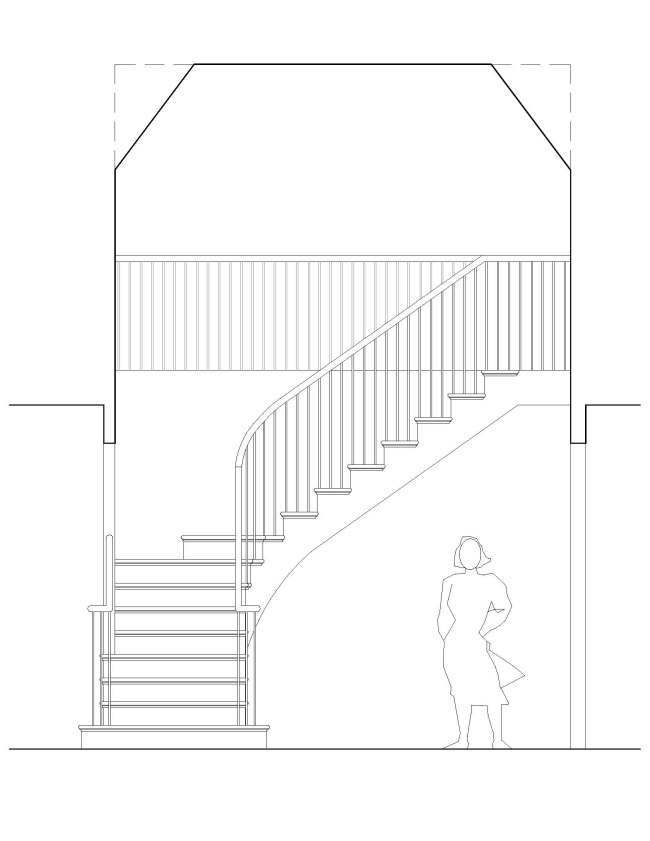
Ken, Will, and Gina of Newberry, Campa Architects gracefully solved the problem!
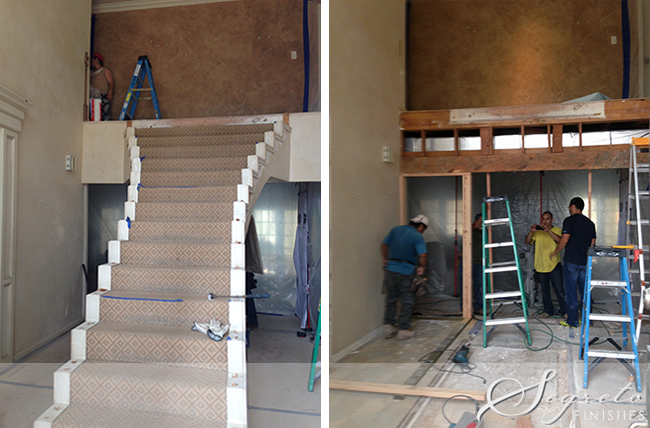
Bless Steve, Henry, and the wonderful crew at Goodchild Builders who thought they were almost done!!! Goodness, it looked so much better with just the railings gone! Having the whole staircase removed made such a huge difference!
!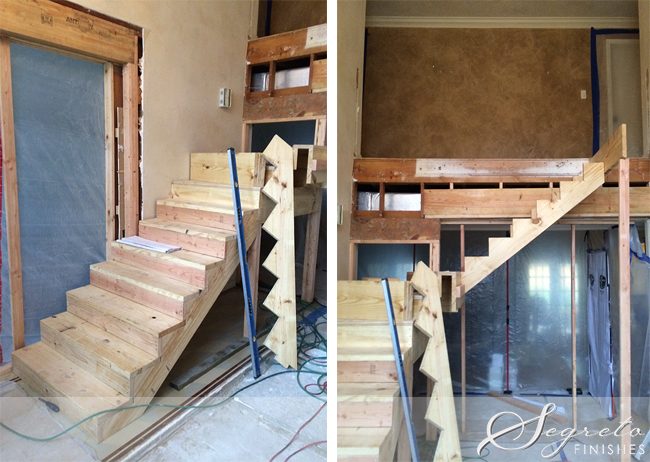
When they first started building the stairs, I was a bit confused as to how it would work. The back right and left walls used to end the same at the top of the stairs. By removing an upstairs closet located on the right side of the hall (say goodbye to storage!) they were able to create a landing to walk down from. Initially, I was worried that it might look odd for the left wall to go back farther than the right one…
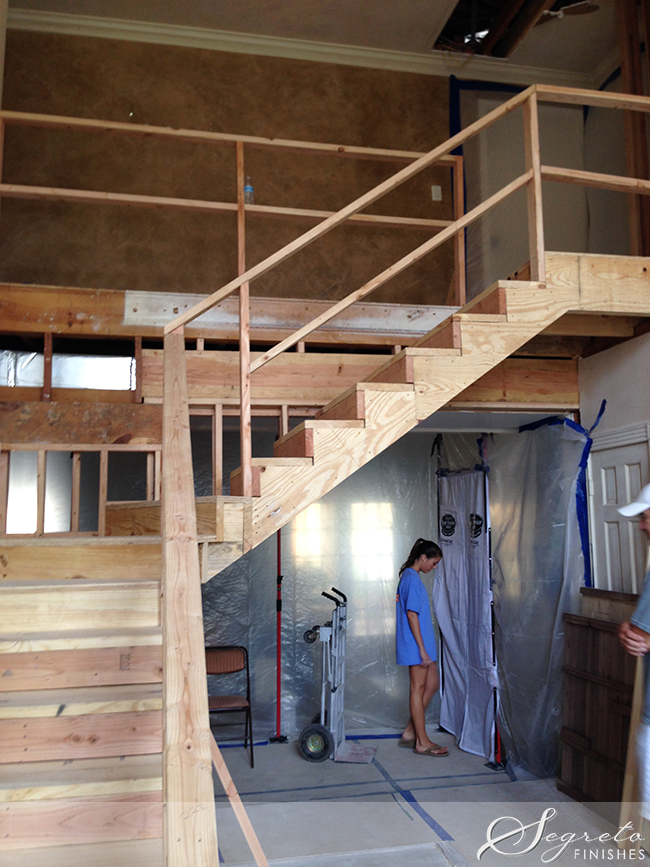
But it didn’t look off-balance at all! Not only was a landing created but the hallway upstairs also looks much larger!!! There is Sammy, sad she can’t get to her room.

In the new design the staircase shared the music room’s wall, blocking majority of the entrance. Ken’s plan widened the entryway into the music room and dining room, solving that problem and giving me a much more open feel which I love!!! As is the nature of renovations, one thing leads to another which leads to so many different decisions. Help!?
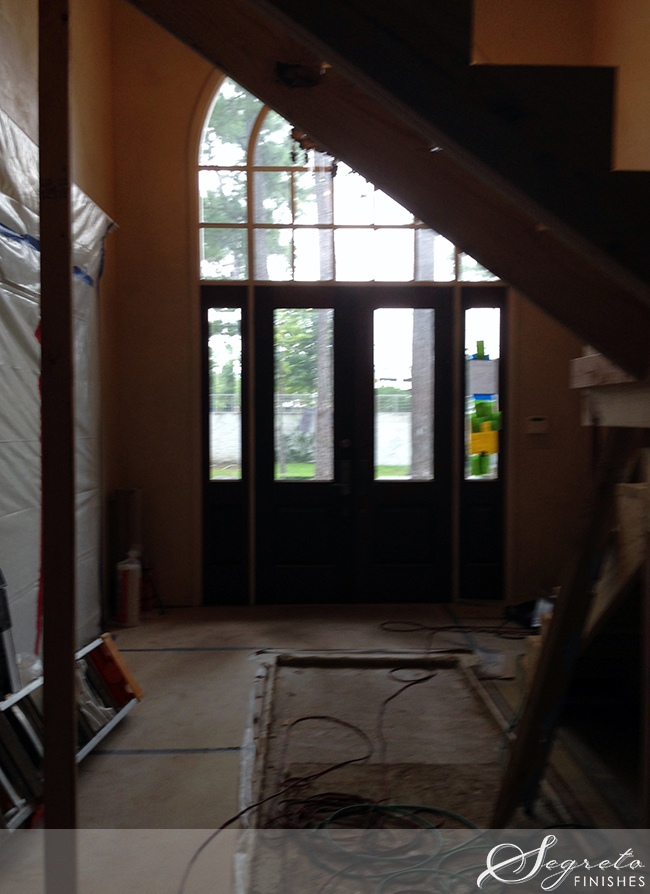
This is the view looking from the living room through the entryway. Look at the big hole where the staircase used to be! Yikes – new floors! Decision 1: Wood or stone? If wood, what type? What pattern? If plank, how wide?
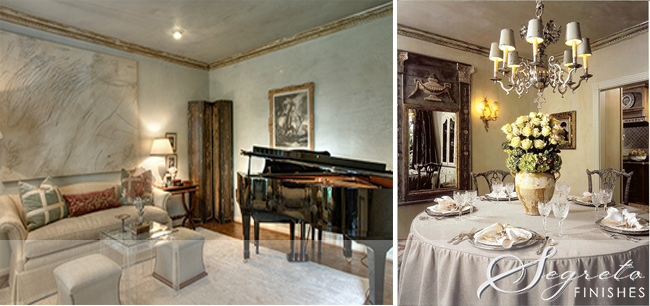
The cased openings in the living room and dining room previously had more substantial trim which interrupted the crown moldings in the rooms. When removed, an 8 foot gap in the crown was created. Not able to patch it, the crown in both rooms needed to be removed. Goodbye worn gold finish! Decision 2: Do I put crown back up or have the cleaner look of no crown? If crown, what style?
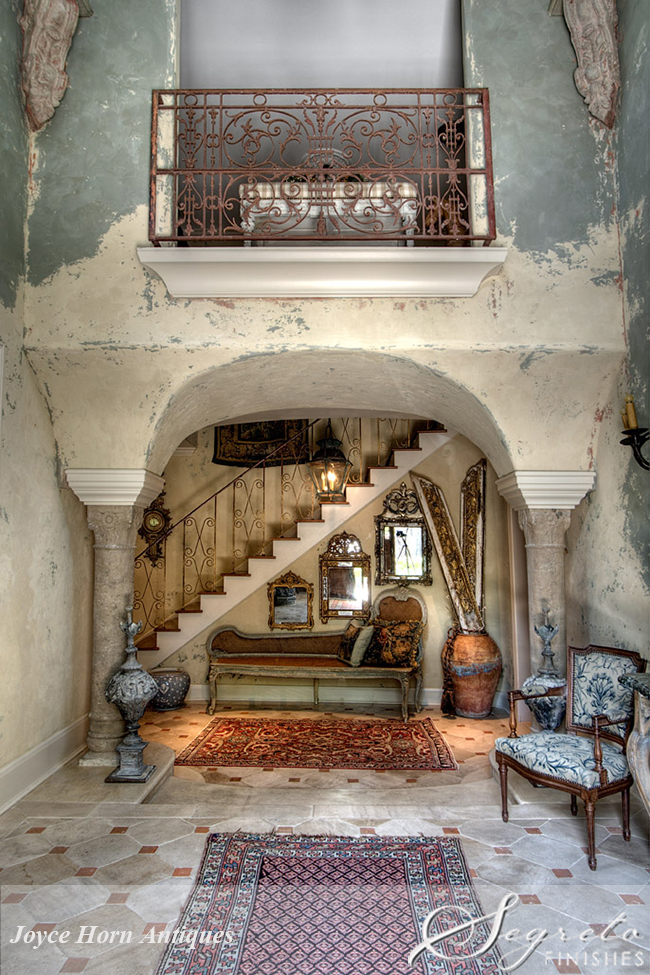
I have always loved the way Joyce, owner of Joyce Horn Antiques, accessorized this vignette by placing antique French crown in the olive jar, so I asked the Goodchild gang to save mine. Not sure 1960’s American molding I have will be as pretty but I’ll give it a try!
Decision 3: What type of railing do I want? Having decided on wrought iron, there are so many choices and so many beautiful staircases to choose from!
Should the banister be wood or wrought iron?
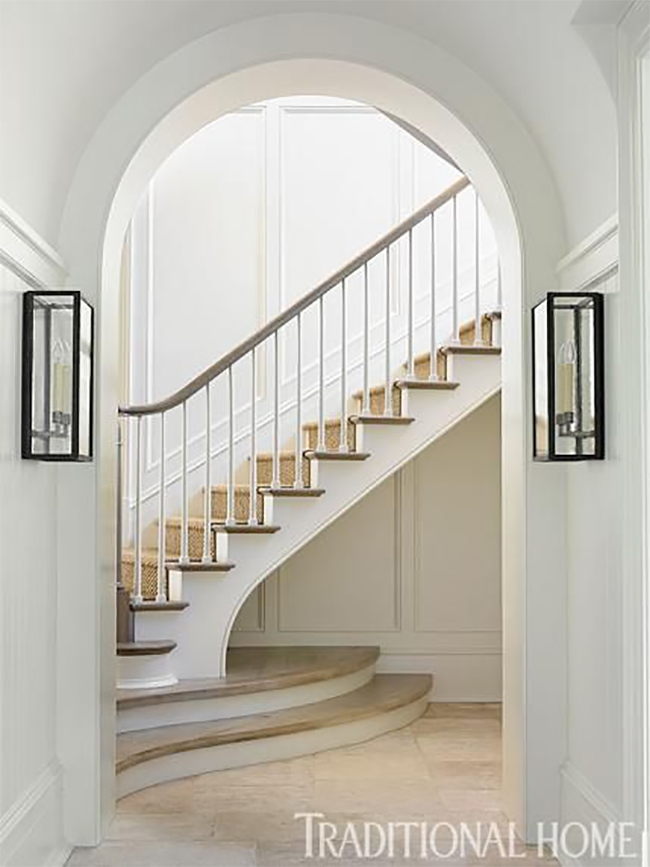
Decision 4: Do I want the sides of the steps to show as seen in the picture above……

Or stained treads and painted risers?

This one is pretty incredible — plaster stairs!!! My dilemma – I love them all!!! Thoughts, my friends; what do you think?
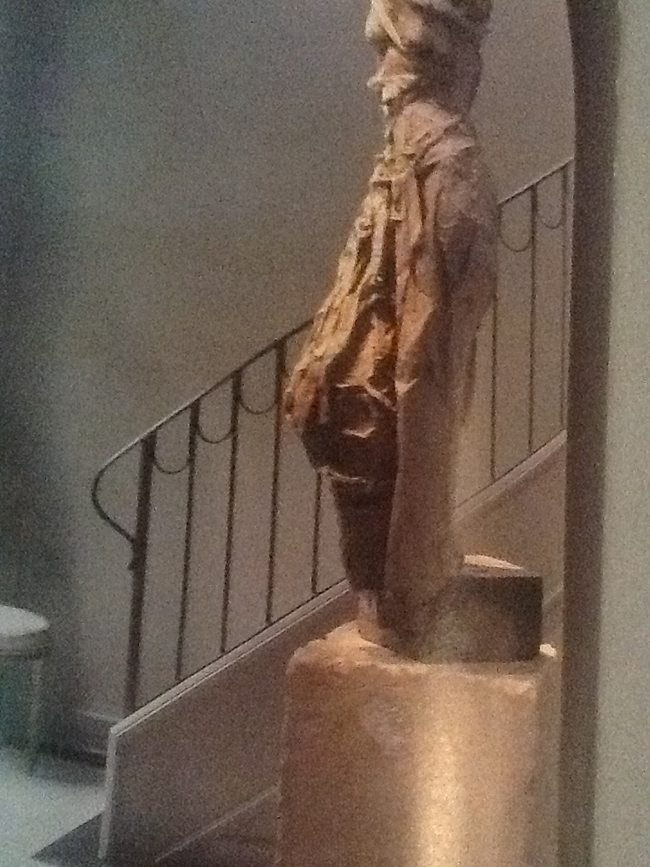
I saw this picture in Veranda and loved how it was very open and simple with such a graceful air. I sent the picture to Bill Pena of Alba Custom Iron to make a sample. We also decided to refinish our existing floors so all of the furniture is currently out of the house. Unfortunately, this now means no access to the kitchen, den, or breakfast area confining us all to an even smaller space. Lucky for Sammy, she just left for school! I would love all of your comments and suggestions on which direction I should go in the choices I have to make. I hope you have a great week! xo. Leslie


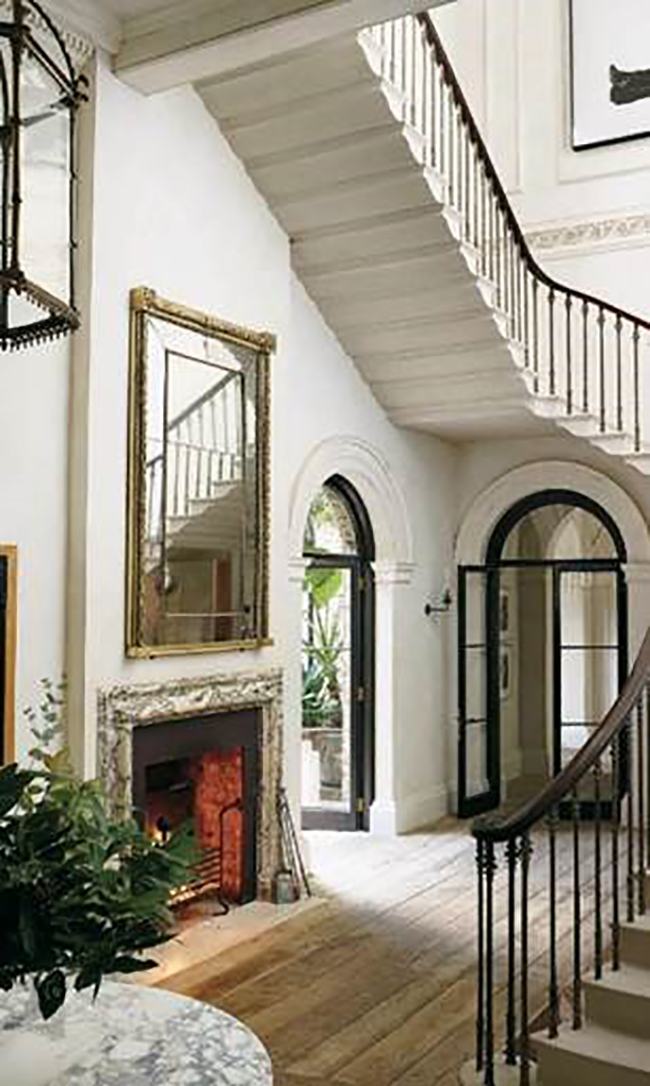
Portobello Design
Posted at 02:53h, 01 SeptemberLeslie, Here is my humble opinion… with all of your beautiful wall treatments something warm and inviting as in the Rose Uniacke picture you have posted, distressed wood floors, reclaimed looking, and iron rails and banister as pictured, including treads. I think it would work in concert with your beautiful furnishings and your artful, and masterful wall treatments. But I am sure with your artistic eye, whatever you choose will be gorgeous and I can't wait to see the finished project. All the best, Rié
Lee
Posted at 10:19h, 01 SeptemberPersonally I love the simplicity of image 5 of the staircases, the simple black wrought iron. I think your staircase would look fabulous with this, it is timeless. I love what you are doing, it will look fabulous and increase the sense of space. I much prefer wrought iron to wood, especially if your home has a Mediterranean or French feel.
Lee
Deborah
Posted at 15:12h, 01 SeptemberHi Leslie–Wow, you are coming along! I think you have just be true to the bones of your house, which is traditional in style from the outside. It looks great! IMHO, I would put crown back up…to me no crown is a more contemporary look. Unless you are going to change all of your floors out to be the same, (i.e. if you have parquet in one room but are thinking wide plank in your entry), I might go with a stone floor to offset and dress up the entry without looking like you put in new flooring in there but not in the other rooms. ?? Not sure what you have now though. I love wrought iron railings, but think letting the side of the stairs show feels more open and in line with your home's style. Plaster runner with the stair set inside is beautiful, but maybe more of a mediterranean feel?? I love the new cooper lantern you put on your front porch (I enjoy seeing your progress as I drive down the street!) which looks so southern, warm and inviting–keep your entry the same. And I'd vote for stained treads with painted risers…traditional and will stand the test of time. Then you can play with different runners on the stairs if you want to add a more contemporary element to the space. But what do I know –I am no designer! Whatever you choose will be fabulous! Deborah
Kristy Woodson Harvey
Posted at 01:19h, 02 SeptemberPretty projects and pretty jewelry! What a treat! Wishing you a lovely week, my friend! xo Kristy
ann
Posted at 23:14h, 03 SeptemberThe picture that was the knockout for me was the one that had the dog pictures hanging in the stairwell. That graceful sweep of stairs with the dark hand rail and the dark pictures took my breath away. But that is not to say you should do that. It is just my preference. Moving your stairs was a great idea, it will make of your entry something wonderful to behold. Keep up the good work, I love your blog. Ann
Karena
Posted at 16:23h, 06 SeptemberDear Leslie, so many decisions! I do love the plastered swoop of the covered stair risers and the bottom of the staircase: it just looks so elegant! Great sale as well!
My rehab is going well, I have home health care tight now and the end of September fingers are crossed that I will be able to drive! Then comes outside rehab. Lengthy but necessary to get this new hip strong!
xoxo
Karena
The Arts by Karena